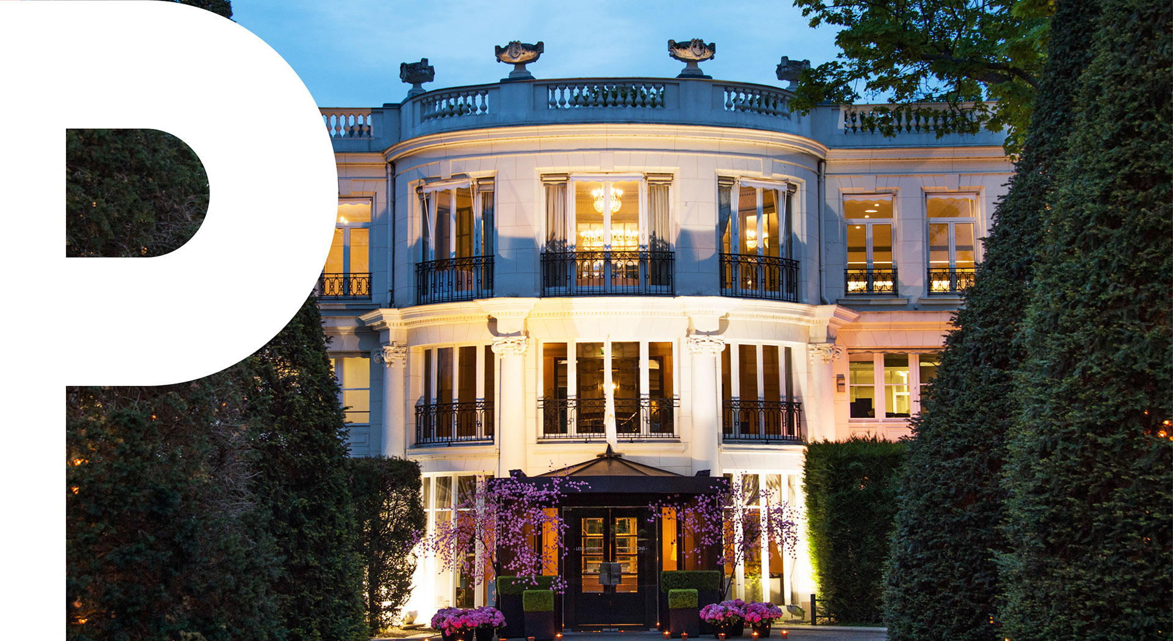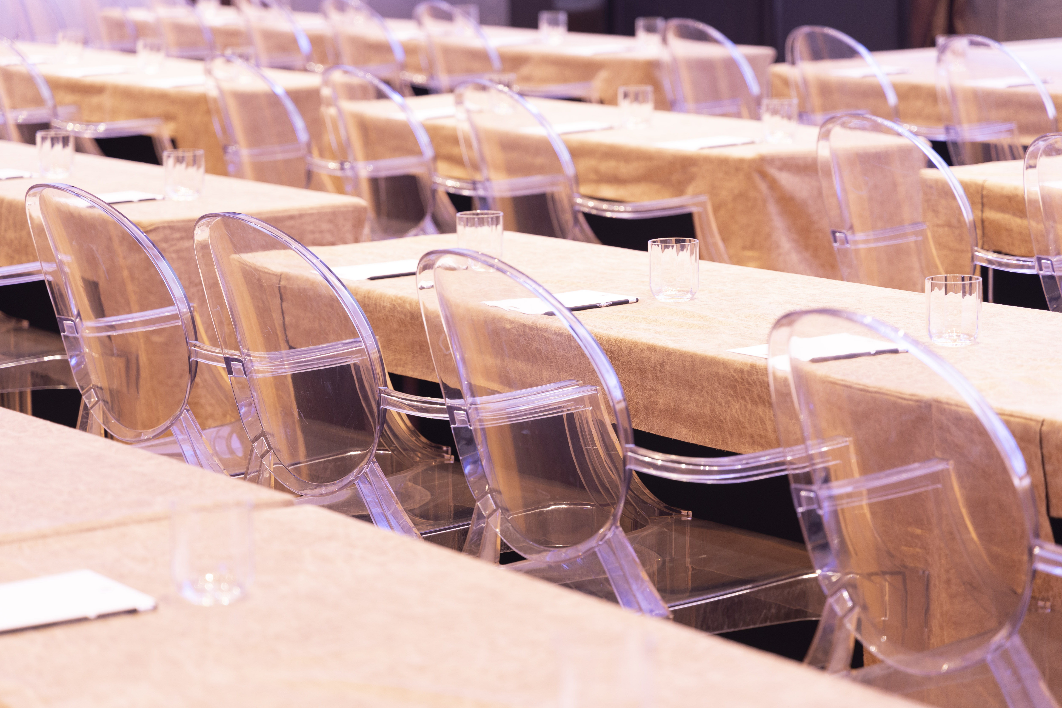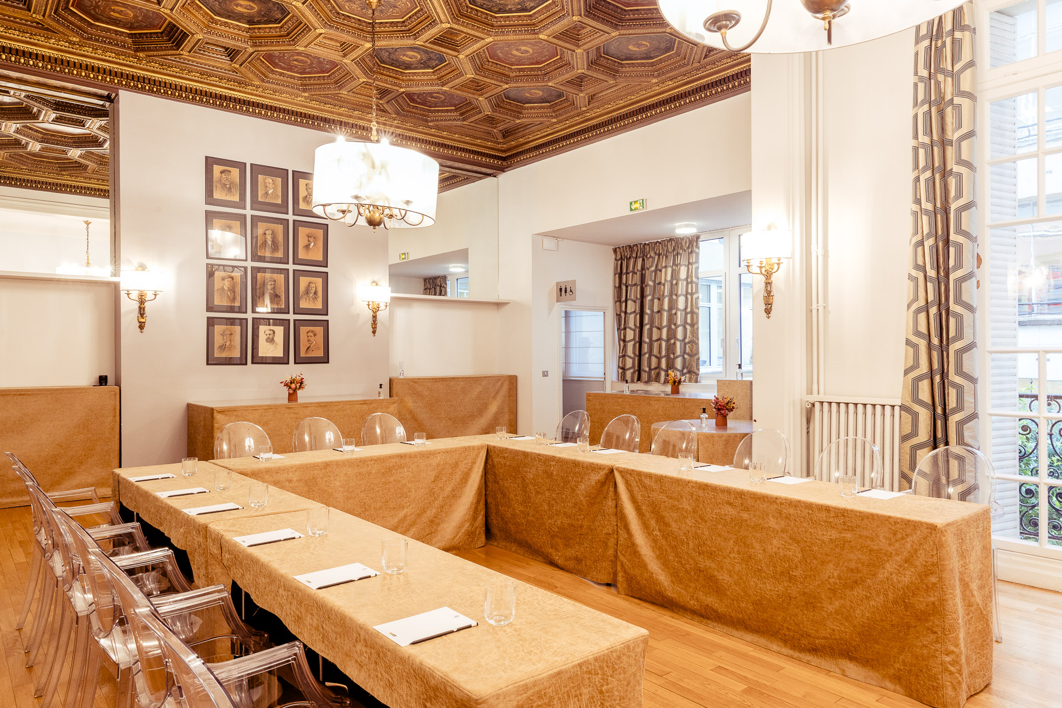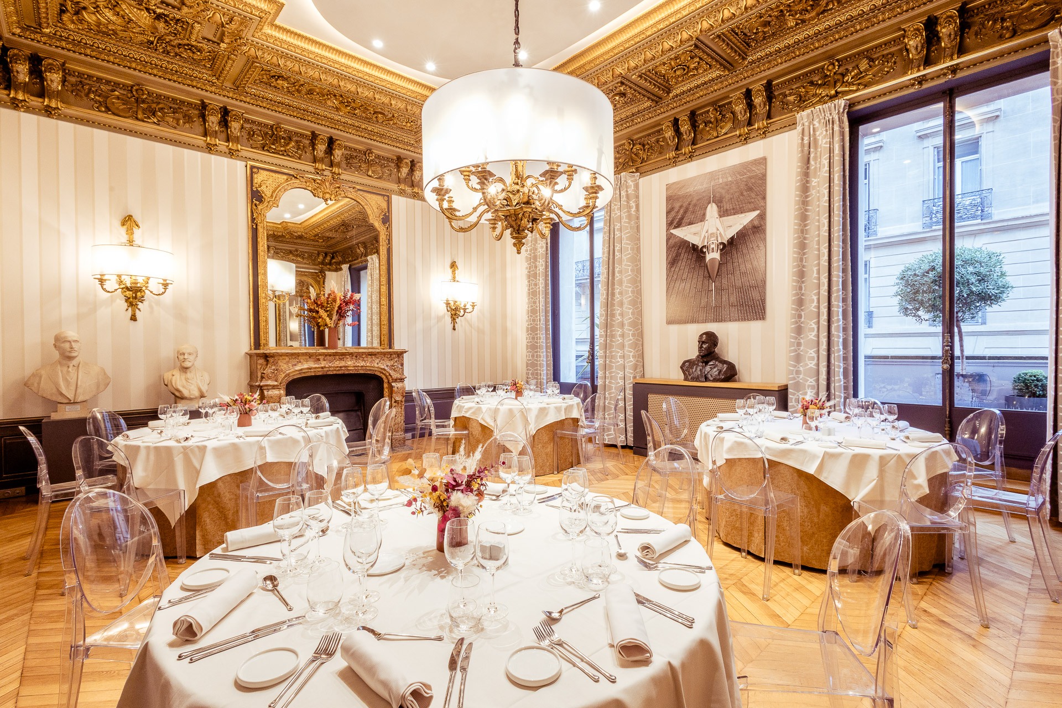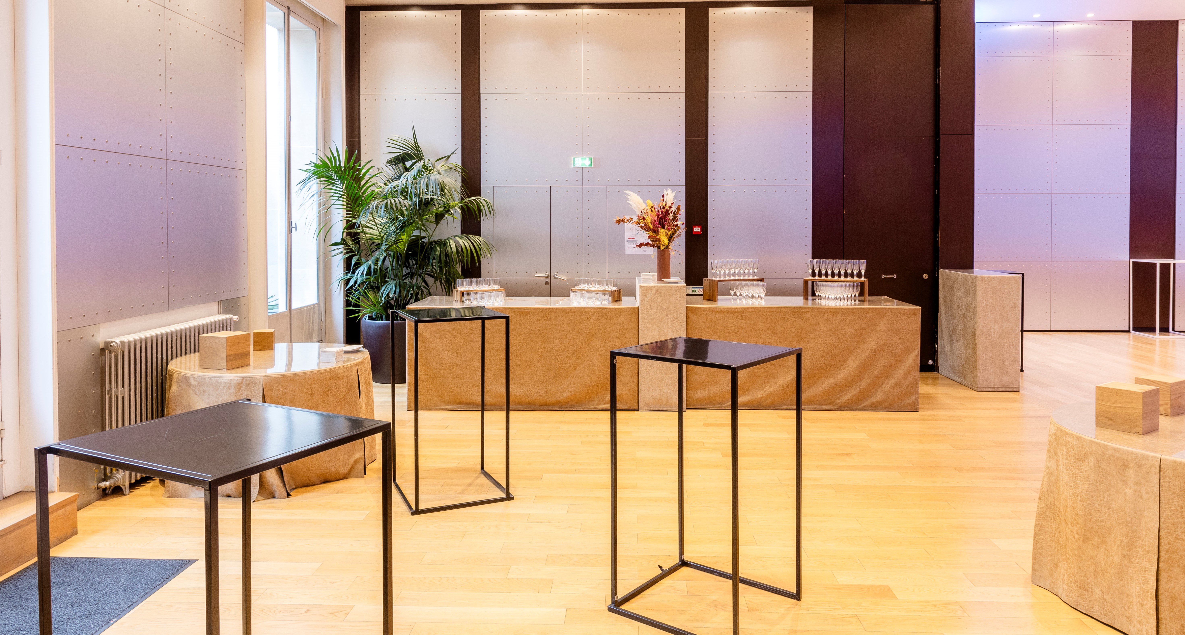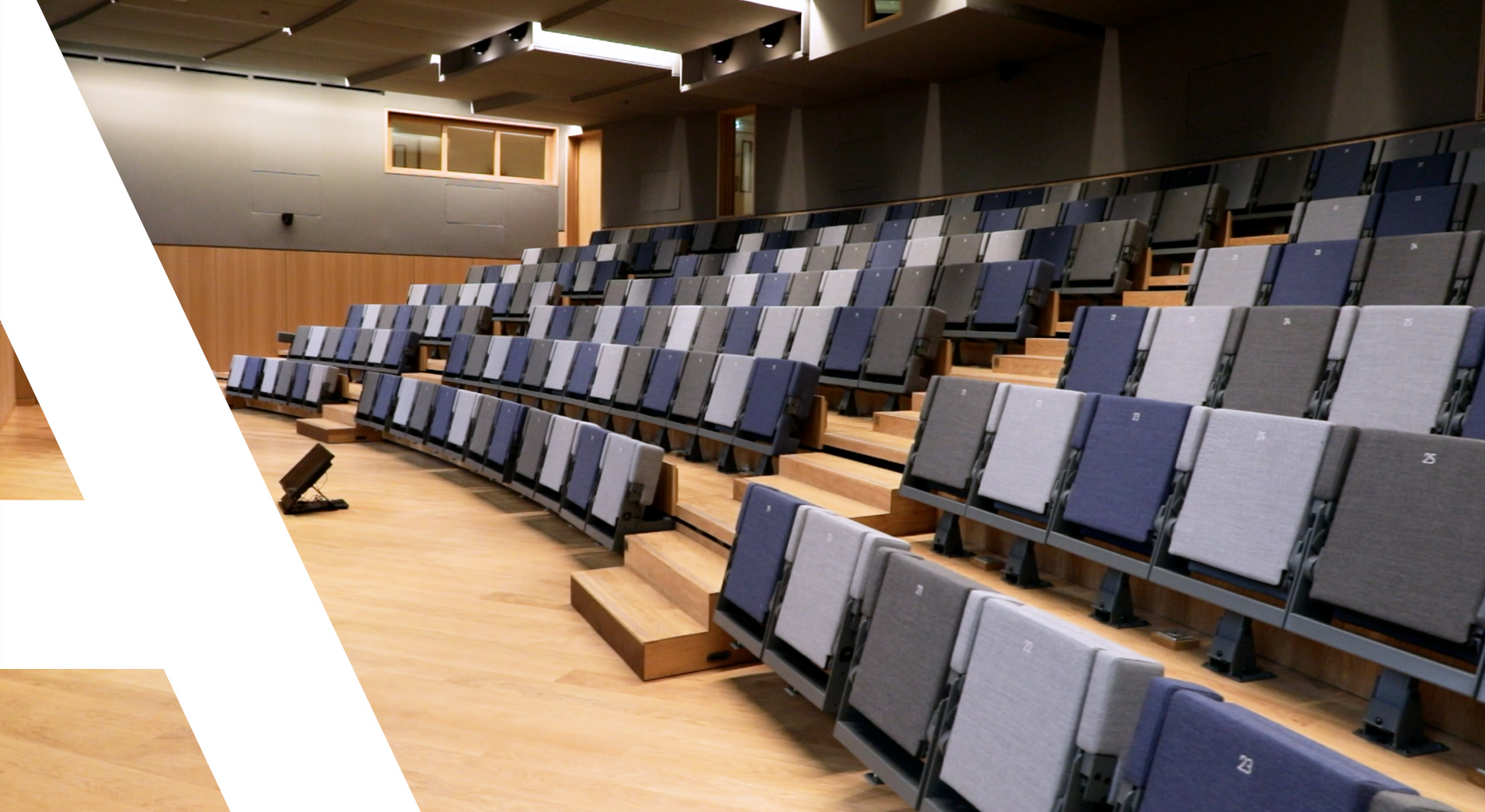
The Aéro-Club de France rooms
About
Take off for a legendary location. An exclusive club opens the doors of its private mansion. Formerly reserved for aeronautical enthusiasts, the Salons de l'Aéro-Club de France are now open to the public. This 19th century private mansion has a unique atmosphere, a whiff of adventure... By choosing this venue, you’re stepping into the legendary world of the pioneers of aviation. You will also enjoy access to a private terrace, ideal for moments of relaxation or informal discussions.
Advantages
- + Modularity
- + Location
- + Terrace
- + Gastronomy
- + Efficiency
- + Comfort
Contact us
get to know the place
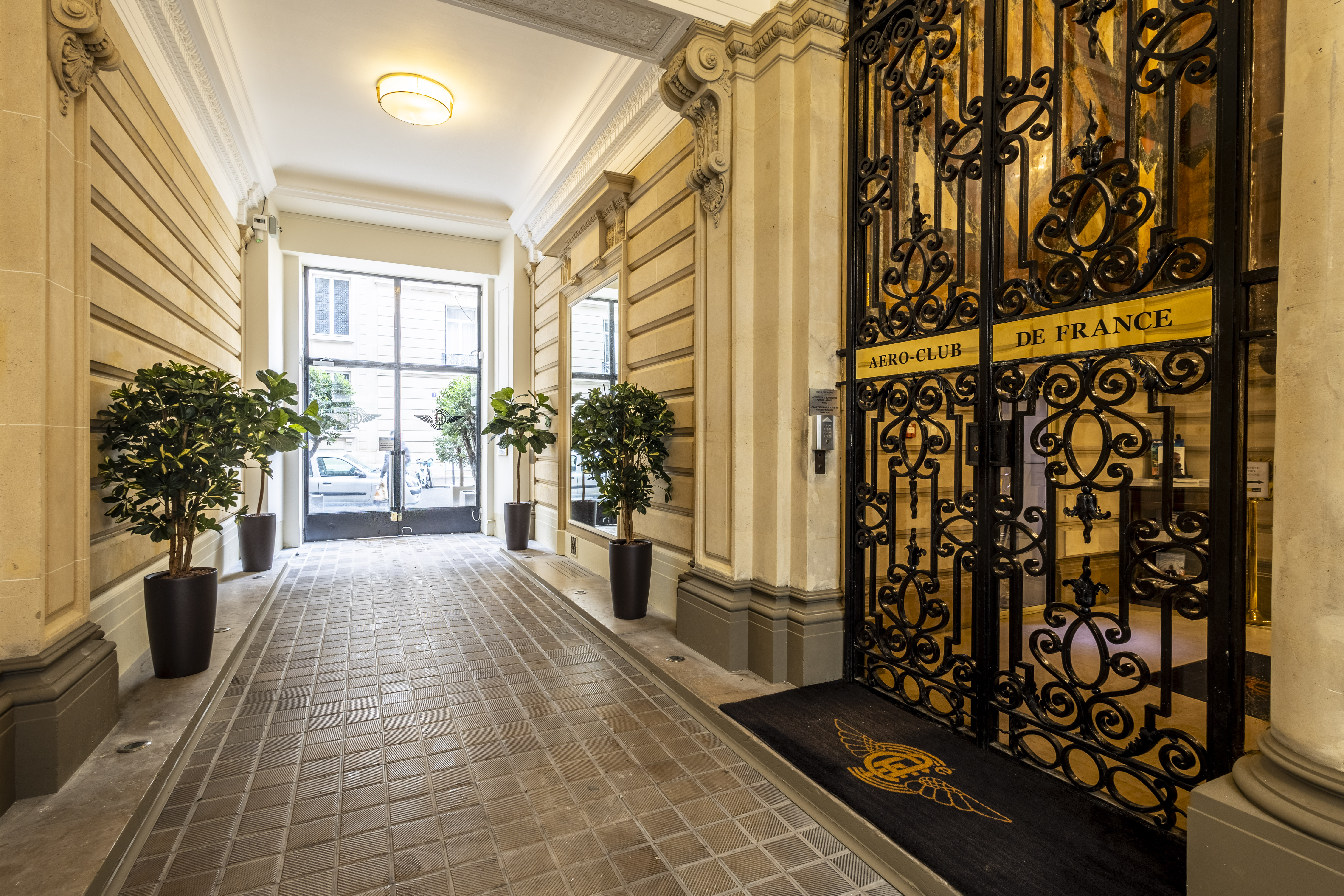
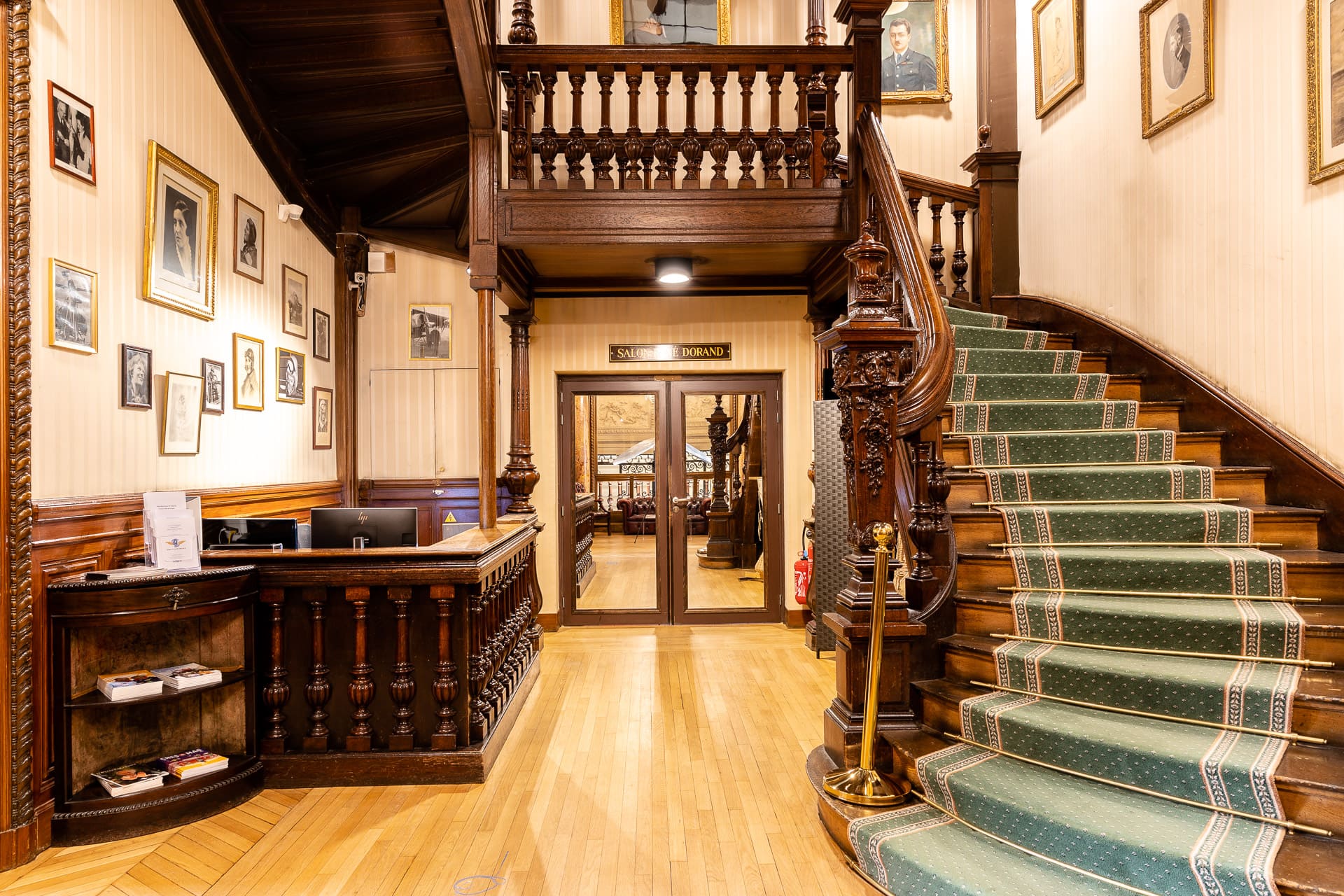
The venue
A site full of history, a unique venue located between the Arc de Triomphe and the Trocadéro

The rooms
Three stylish rooms bathed in natural light for your small meetings. For your large-scale events, the Dorand room provides 310m² of space.
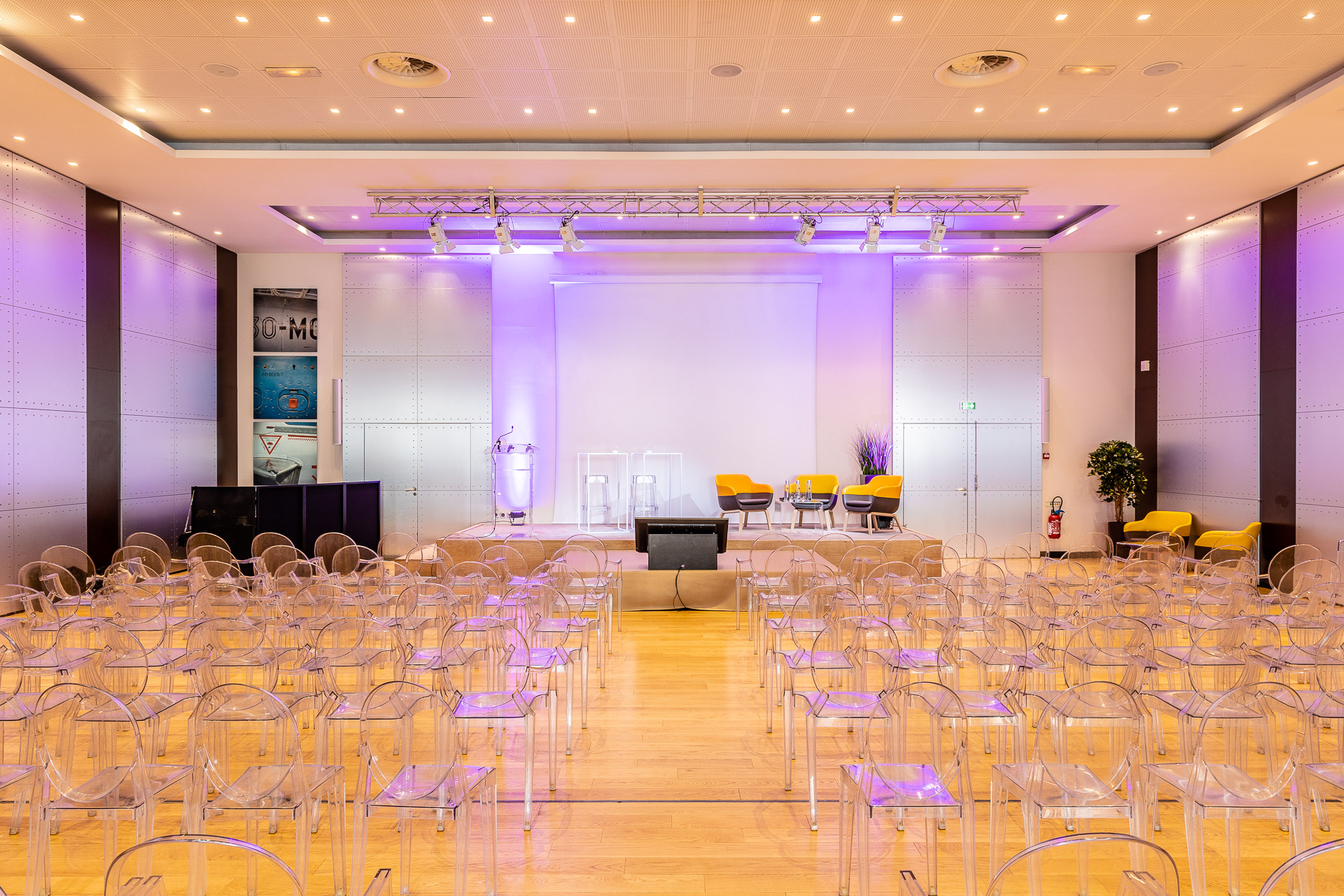

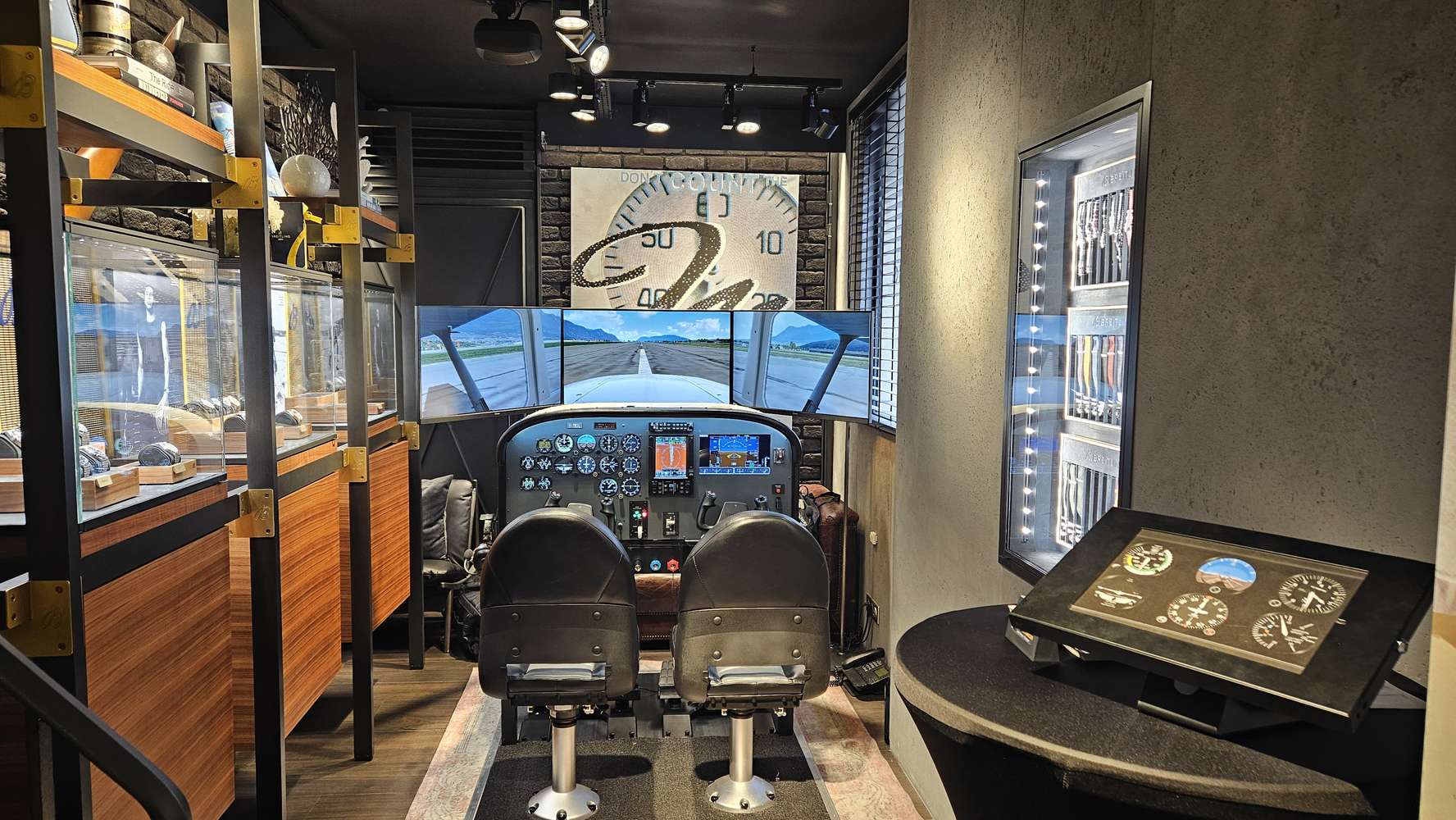
Get inspired
With our flight simulator, invite your teams to a fun and immersive team-building activity following in the footsteps of aviation pioneers. Take-off, trajectory control, landing: a unique piloting experience.

The Aéro-Club de France rooms
Everything for your events
Our services and Equipments
-
. Technical
- Video- projecteur
- Ecran de Projection
- Ecran géant
- Wifi
- Sono / Micro
- Climatisation
- Fibre optique
- Clickshare
-
. Restoration
- Traiteur
- Plateaux repas
- Cuisine maison
-
. Accessibility
- Adapté PMR
-
. Comfort
- Animations
Our Services
traiteur
Plateaux Repas
Cuisine maison
Terrasse / Jardin
Animations
cocktail
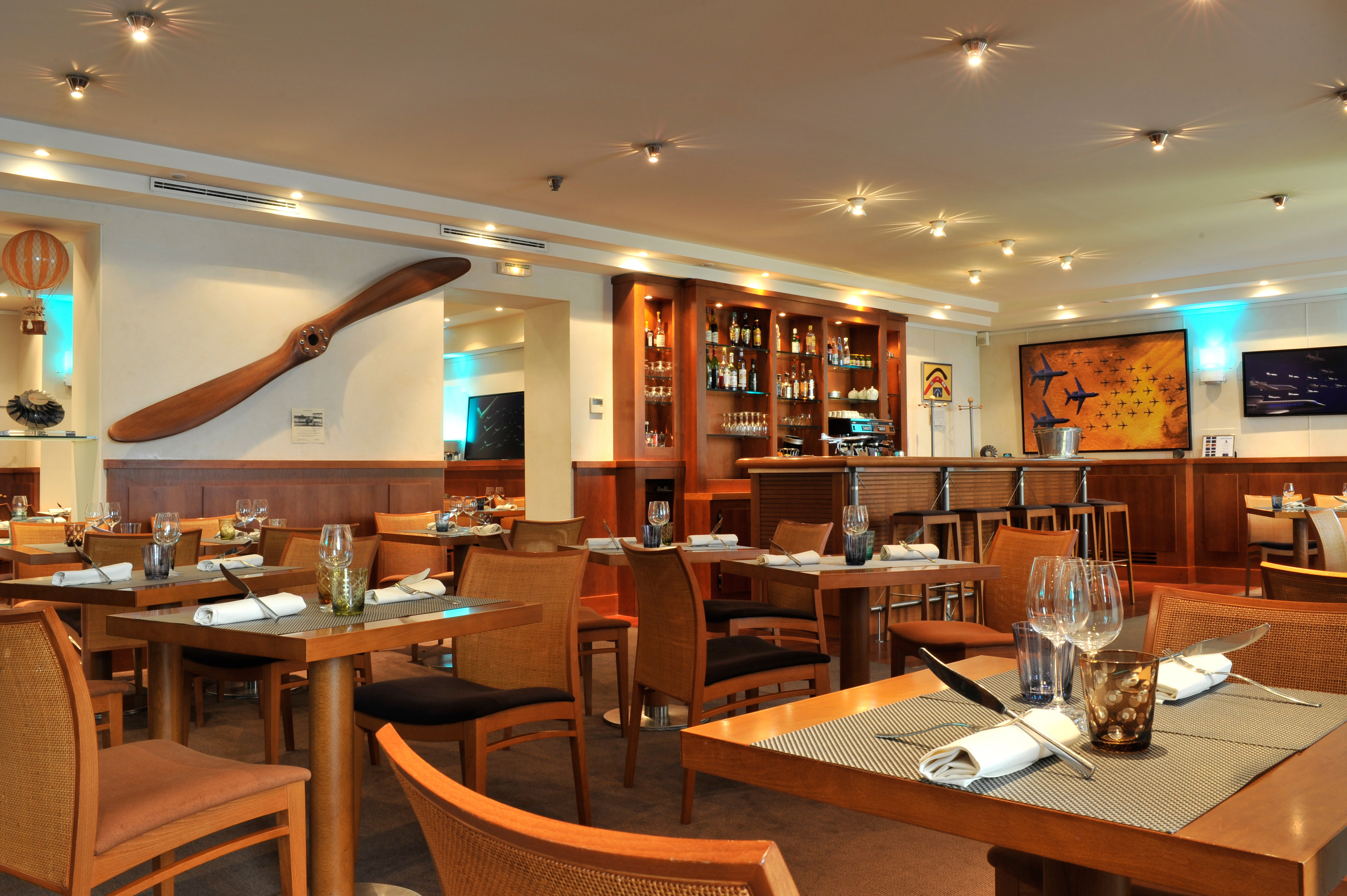
The Aéro-Club de France restaurant
The chef will take you on a culinary tour of the world, with exotic notes and subtle flavours.
Our equipments
Video- projecteur
Ecran de Projection
Ecran géant
Wifi
Sono / Micro
Climatisation
Adapté PMR
Fibre optique
Clickshare
at your disposal
| Meeting | Gastronomy | |||||||
| Rooms | Surface | |||||||
|---|---|---|---|---|---|---|---|---|
| Dorand (Galilée 1+2+3) | 310m2 | 250 | 105 | 120 | 60 | - | 350 | 250 |
| Galilée 1 | 75m2 | 60 | 35 | 40 | 24 | 40 | 80 | 70 |
| Galilée 2 | 115m2 | 60 | 45 | 48 | 30 | 30 | - | 70 |
| Galilée 3 | 120m2 | 100 | 60 | 40 | 27 | 30 | - | 50 |
| Members' Lounge | 60m2 | 60 | 24 | 35 | 24 | 22 | 60 | 50 |
| Dassault | 55m2 | 50 | 24 | 28 | 20 | 22 | 50 | 40 |
| De la Vaulx | 30m2 | 20 | 12 | 15 | 18 | 20 | ||
-
Plan
FLOOR PLAN OF THE ROOMS
Our fully equipped conference rooms can be configured to suit your needs.
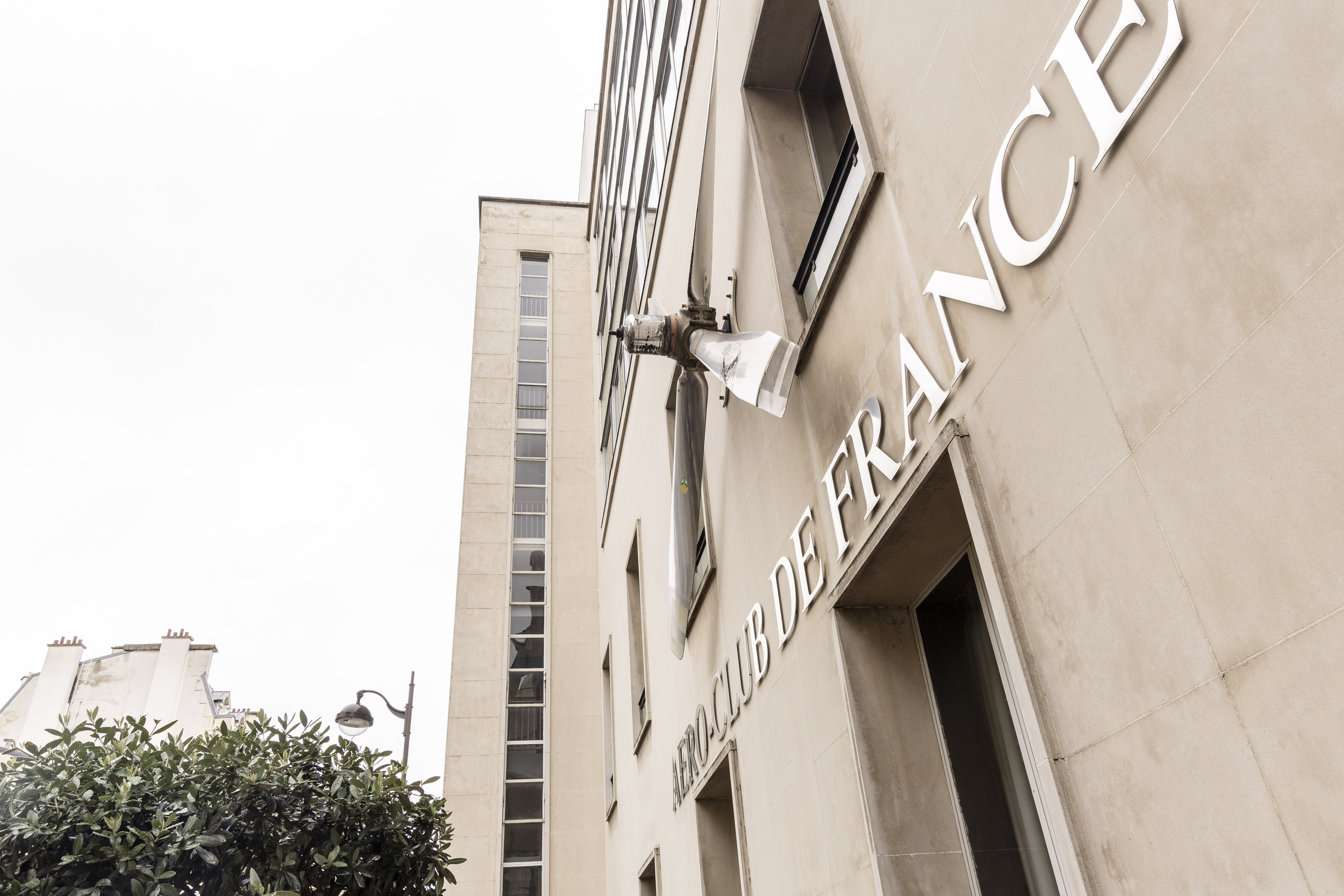
Find us quickly
Boissière Station
Line 6
RER A
Charles De Gaulle Etoile Station
Bus
Lines 22 and 30
Public
Kleber parking - 65, avenue Kleber
