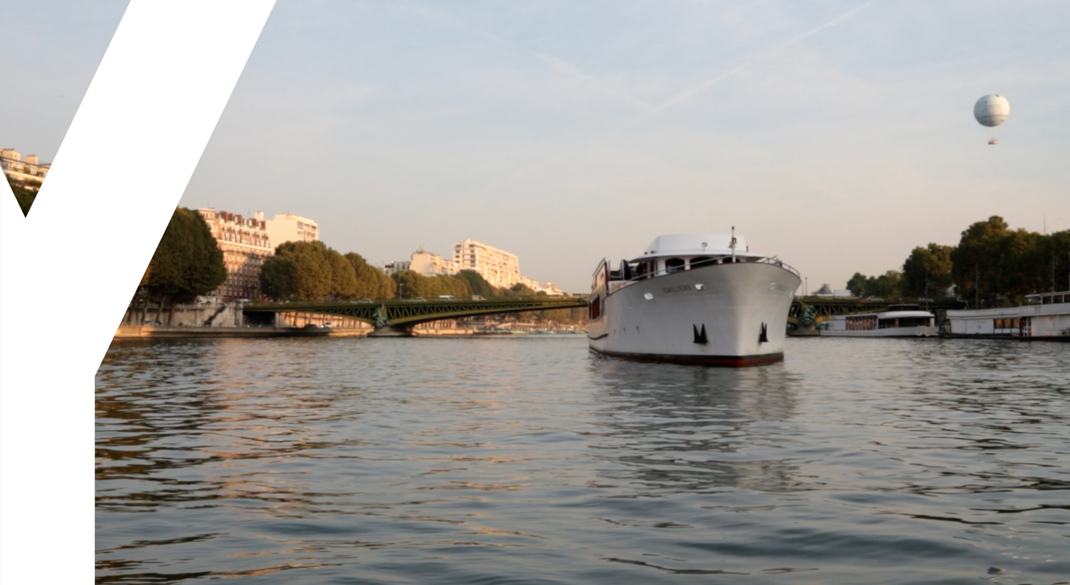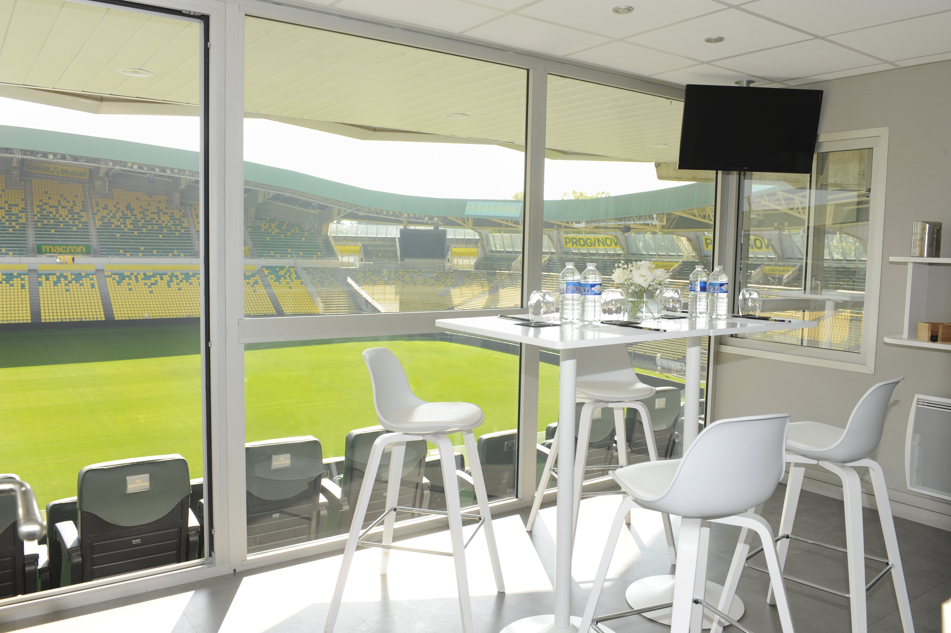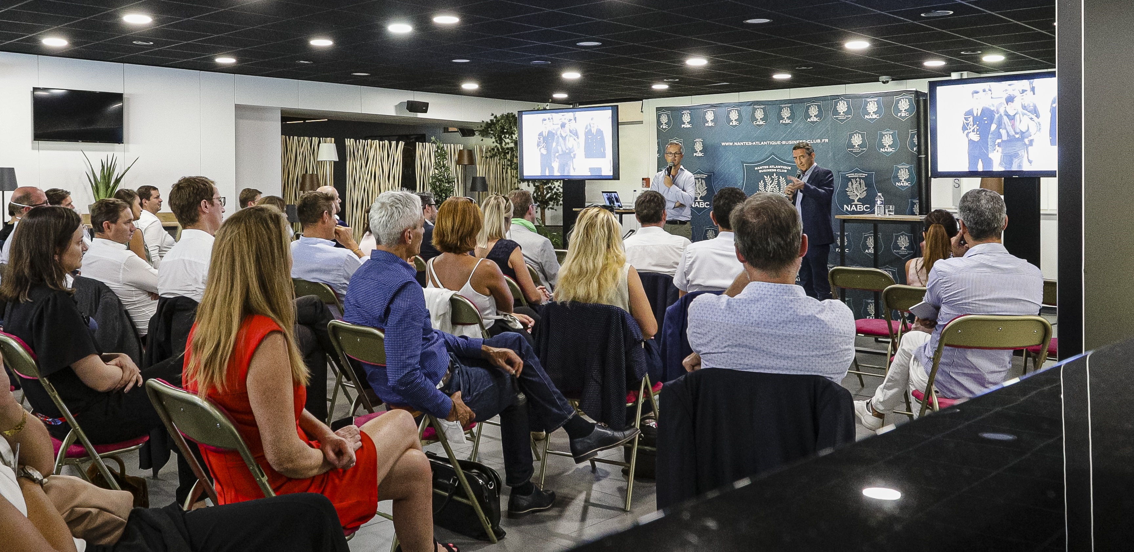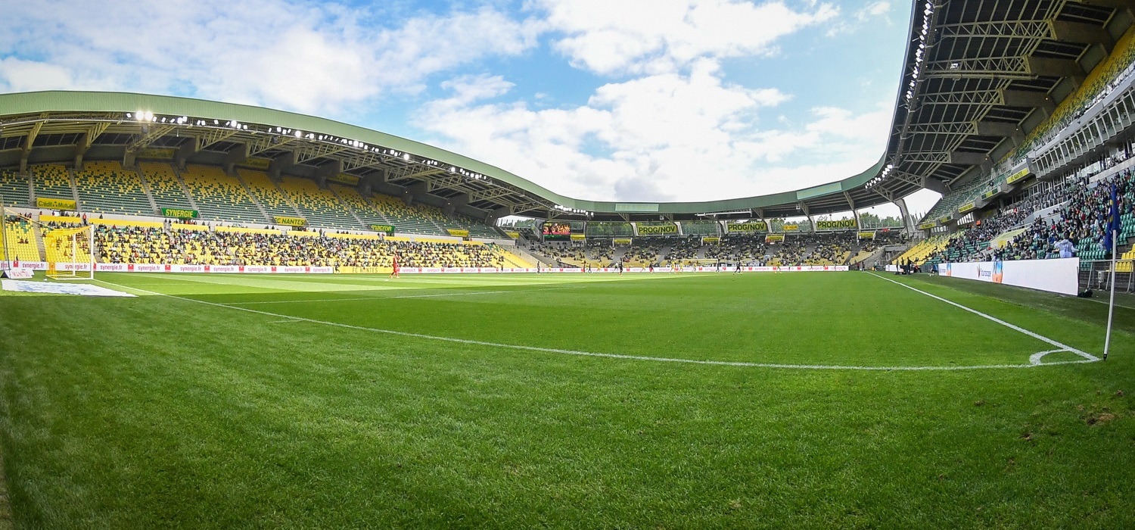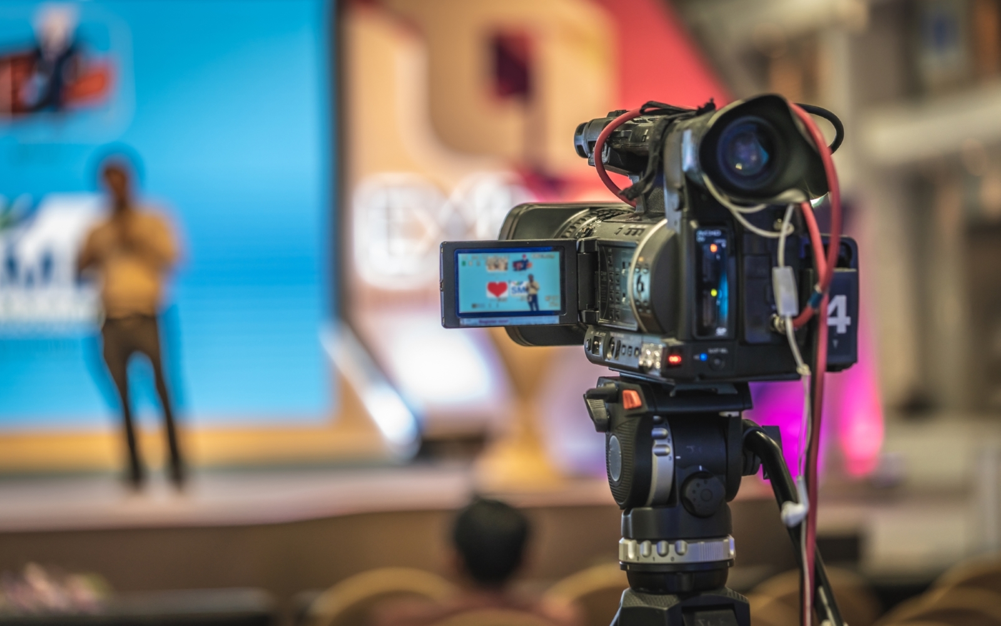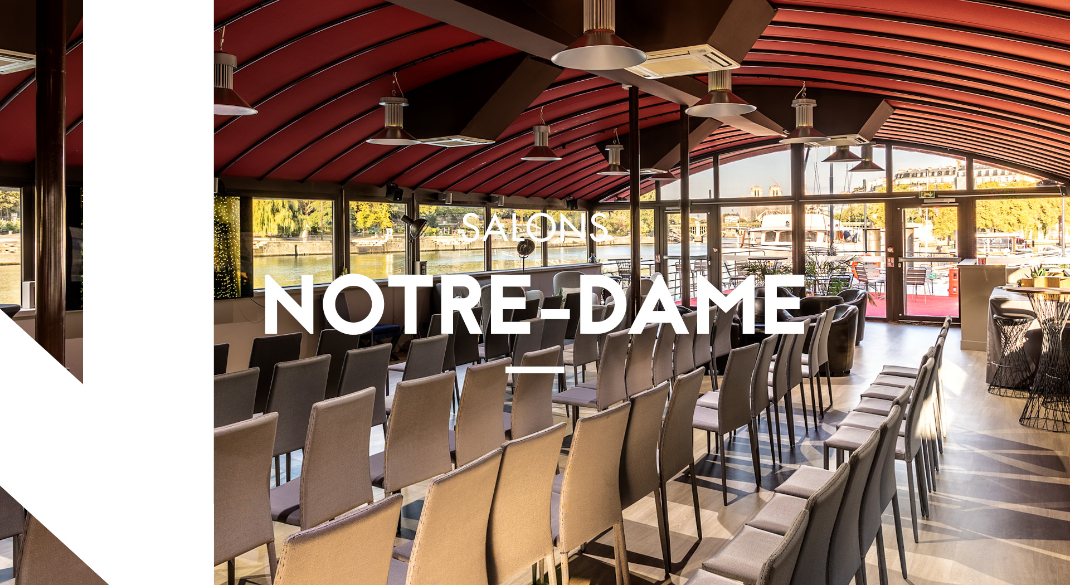
FC Nantes Business Club
About
Organise your corporate event at one of the most famous football venues in France. Discover the Nantes FC stadium with its 35 years of football history and offer your clients, partners or employees an unforgettable experience.
Whether you want to organise a seminar, business dinner or lunch, workshop, staff training day or client meeting, the Stade de la Beaujoire will meet your every need.
FC Nantes Business Club offers premium reception rooms with a balcony overlooking the stadium, 37 private boxes and a pavilion for hosting your events. For an even more immersive experience, you can also arrange a cocktail reception beside the pitch in the summer months.
Advantages
- + Unique venue
- + Efficiency
- + Business dinner or lunch
- + Sports facilities
- + Privatization and tailor-made events
- + Seminars
- + Team Building
Contact us
get to know the place
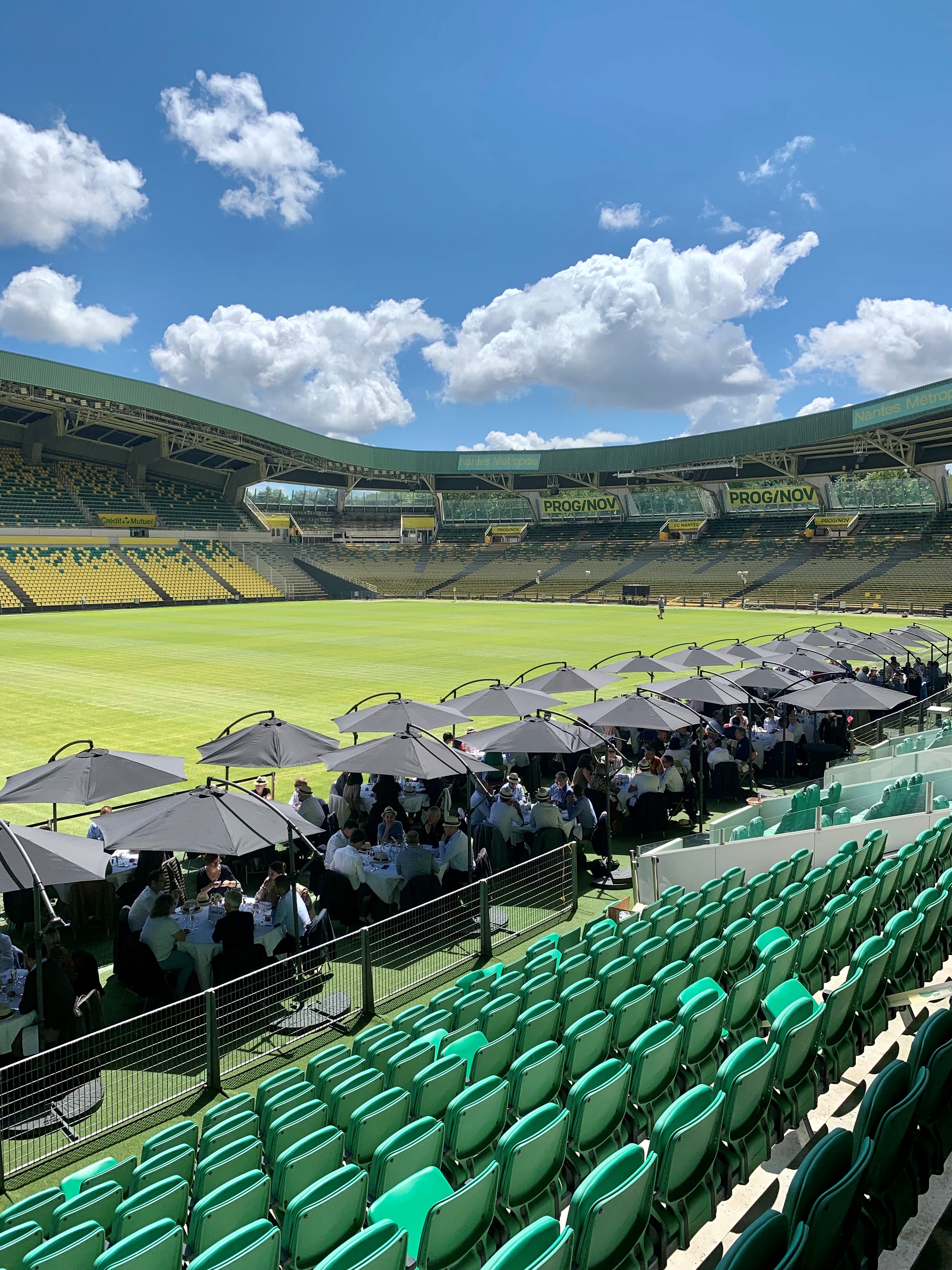
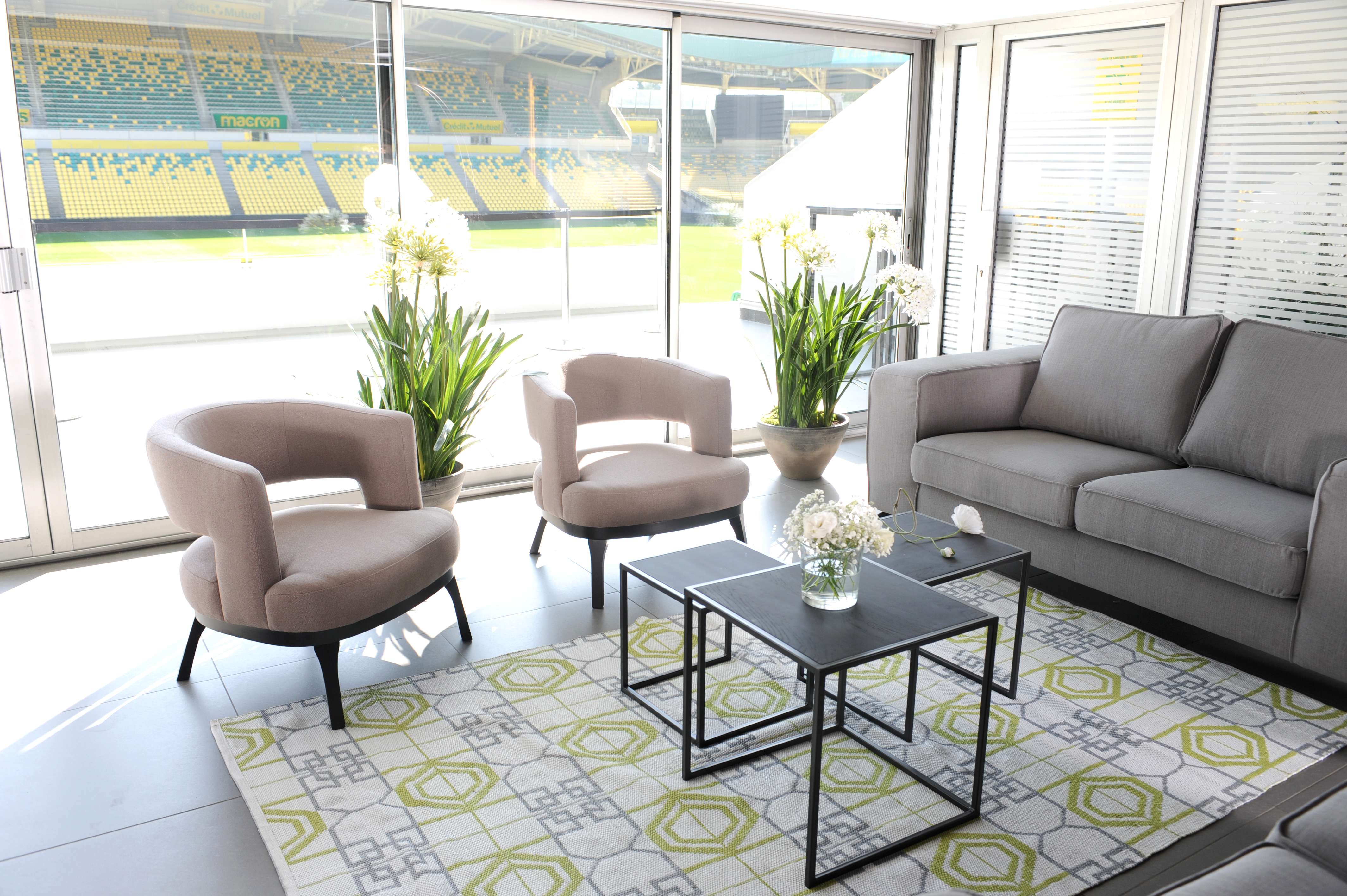
VENUE
Organise your events at Stade de la Beaujoire in Nantes, one of most iconic sites in French football
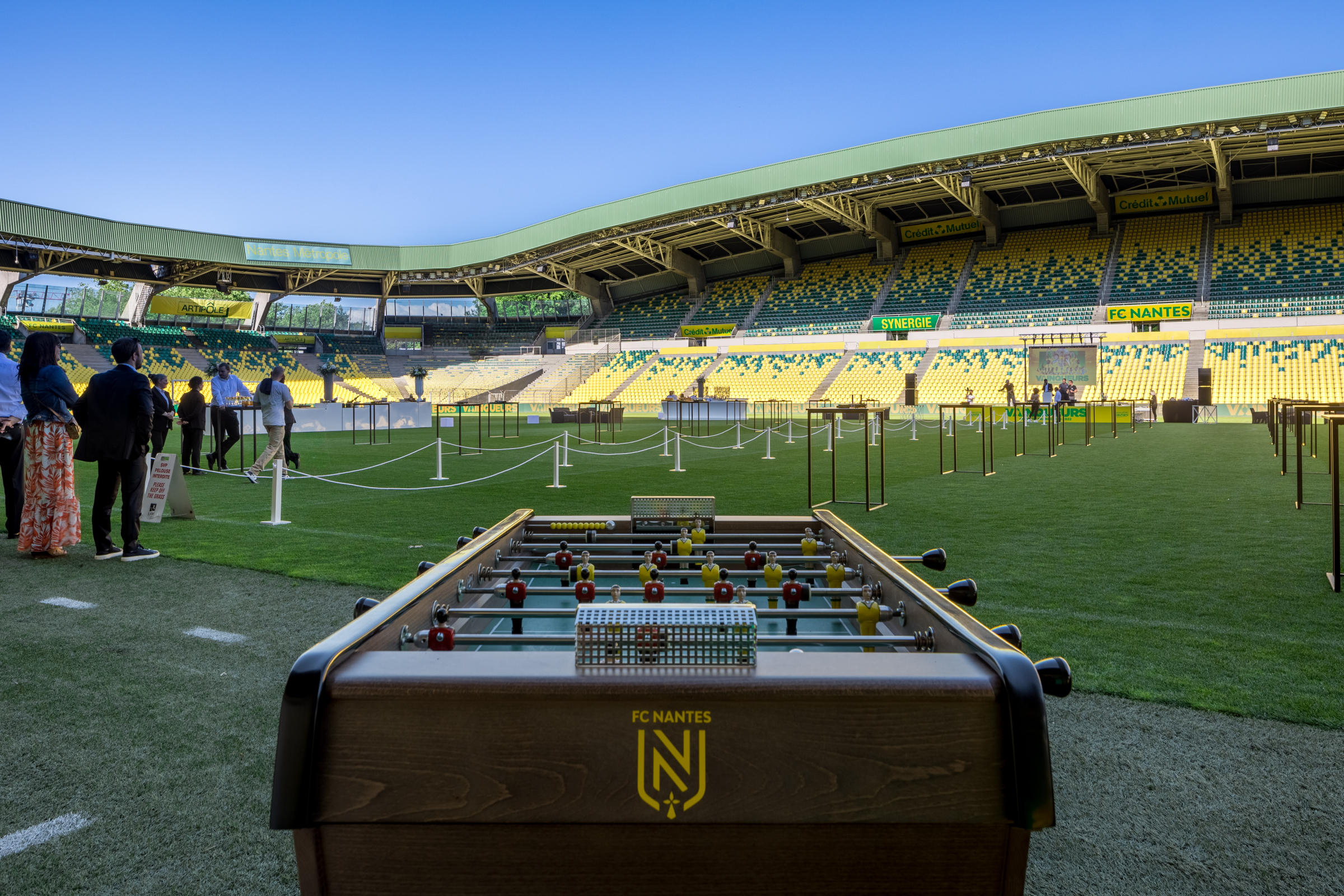
SPACIOUS AREA
Spacious reception rooms with a balcony overlooking the stadium, private boxes and a pavilion with all the necessary technology for your presentations and speeches. The on-site chef proposes a range of delicious dishes made with seasonal and local produce
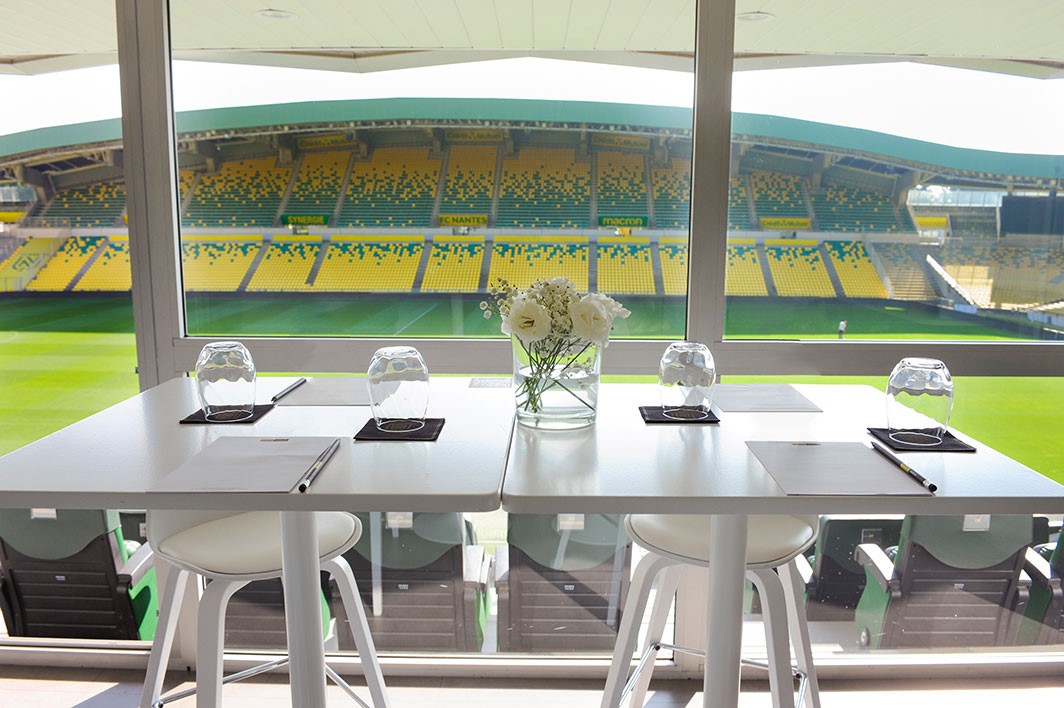

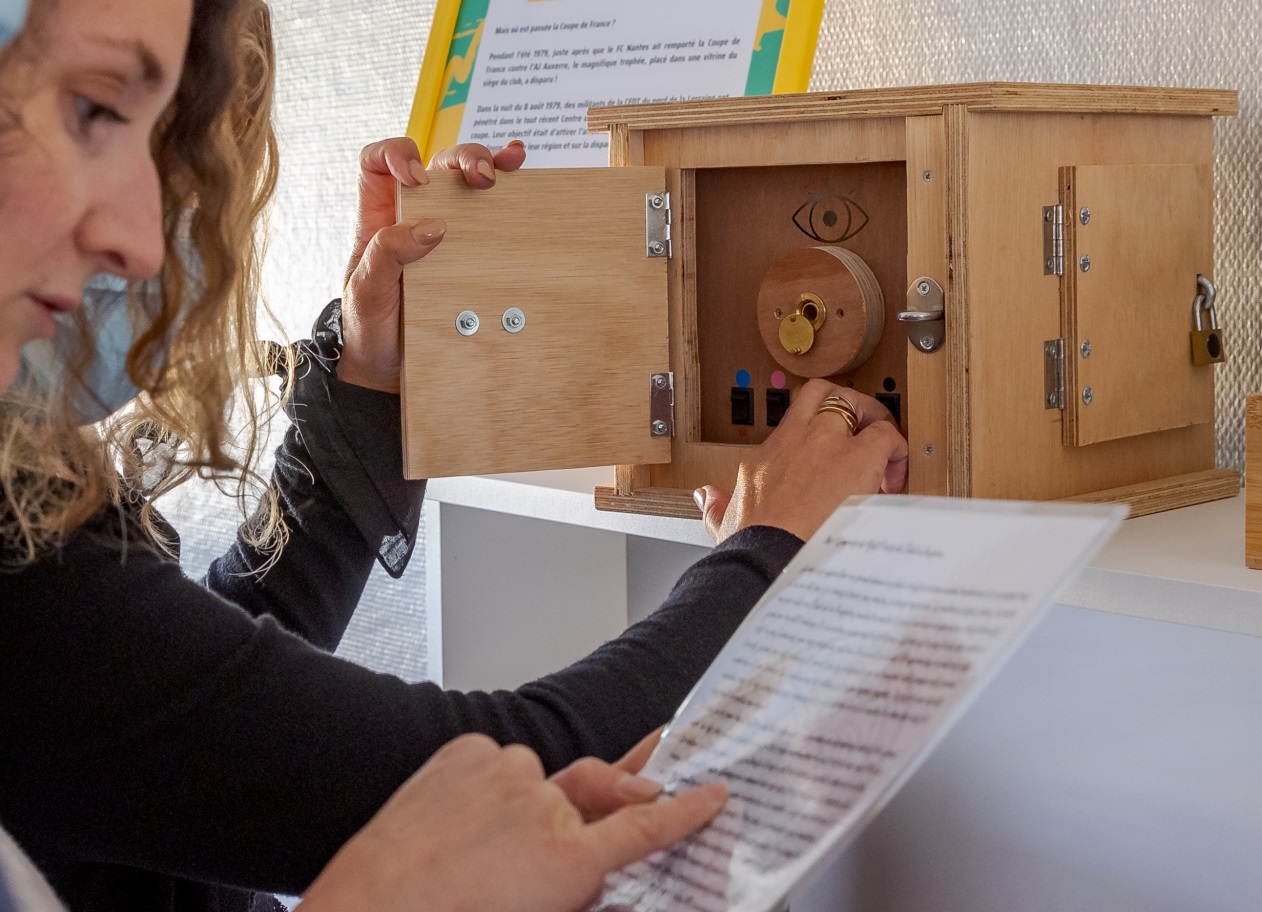
Get inspired
In the heart of the stadium, organize an exhilarating treasure hunt that will energize all participants, whether they are football fans or not! Riddles, searches, and challenges: your teams will join forces to find an item misplaced by a rather mysterious
du FC Nantes Business Club
Everything for your events
Our services and Equipments
-
. Technical
- Ecran de Projection
- Wifi
- Sono / Micro
- Climatisation
-
. Restoration
- Traiteur
-
. Accessibility
- Adapté PMR
- Parking
-
. Restoration
- Cuisine maison
-
. Comfort
- Animations
at your disposal
| Meeting | Gastronomy | |||||||
| Rooms | Surface | |||||||
|---|---|---|---|---|---|---|---|---|
| Le Pavillon | 535m2 | 450 | 210 | 500 | 180 | |||
| Privatisation 1er étage | 347m2 | 650 | ||||||
| Club premium | 227m2 | 190 | 150 | 30 | 70 | 300 | 60 | |
| Salons business seats V&B | 169m2 | 170 | 90 | 30 | 70 | 200 | ||
| Salon Erdre | 127m2 | 140 | 77 | 30 | 70 | 150 | 70 | |
| Espace Presse | 60m2 | 30 | 42 | 25 | 35 | 110 | ||
| Loge Présidentielle | 59m2 | 45 | 28 | 20 | 50 | |||
| Priviloge | 50m2 | 70 | 100 | |||||
| Salon classe affaires Nord | 50m2 | 50 | 28 | 19 | 70 | |||
| Salon classe affaires Sud | 50m2 | 50 | 28 | 19 | 70 | |||
-
Plan niveau 1
-
Plan niveau 2
-
Plan niveau 3
-
Plan niveau 4
-
Pavillon
LAYOUTS OF PRIVATE BOXES AND RECEPTION ROOMS
Inspiring and creative spaces for all your business events
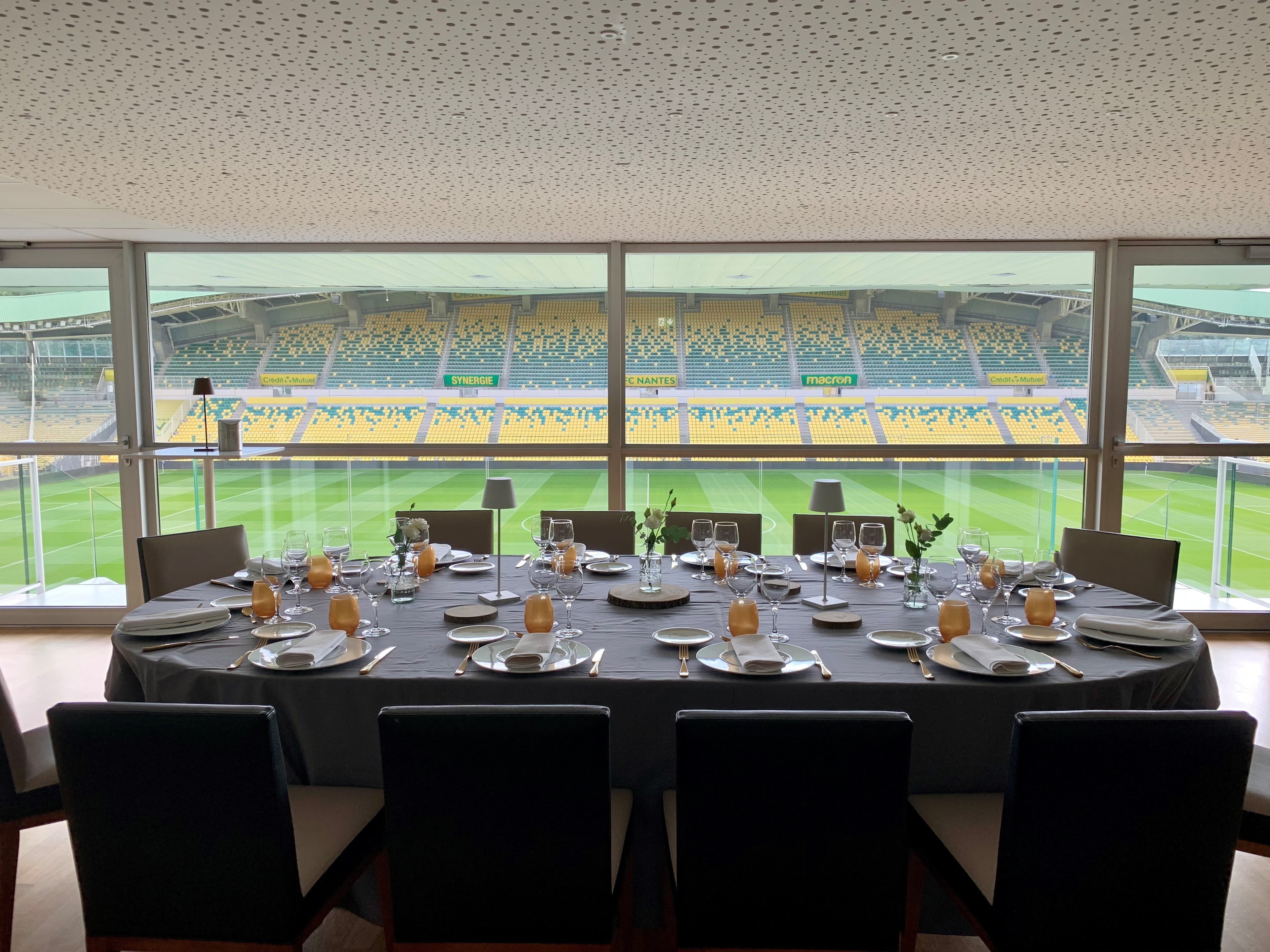
Find us quickly
Parking
Car park reserved for FC Nantes Business Club clients
Tramway
Two tramway stops (Line 1) serve the stadium: - "Beaujoire" - "Ranzay" (terminus)
Bus
Lines C1 and 80: Ranzay stop - Lines C6 and 75: Batignolles stop
