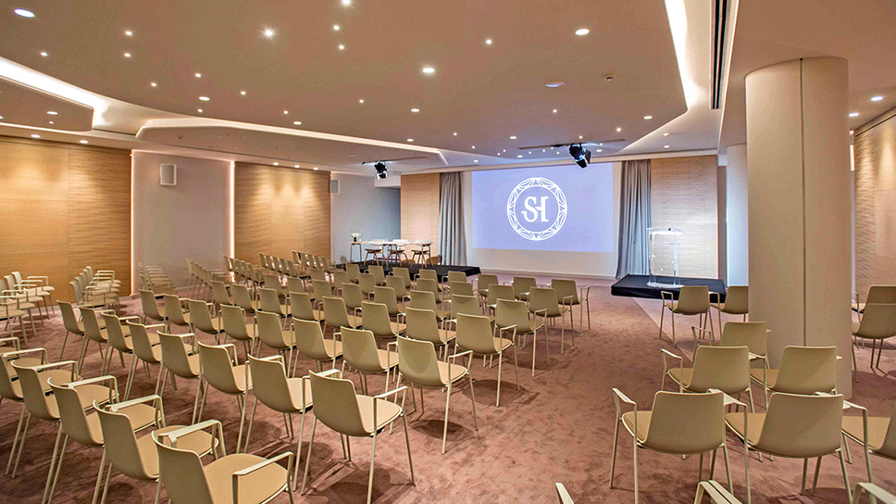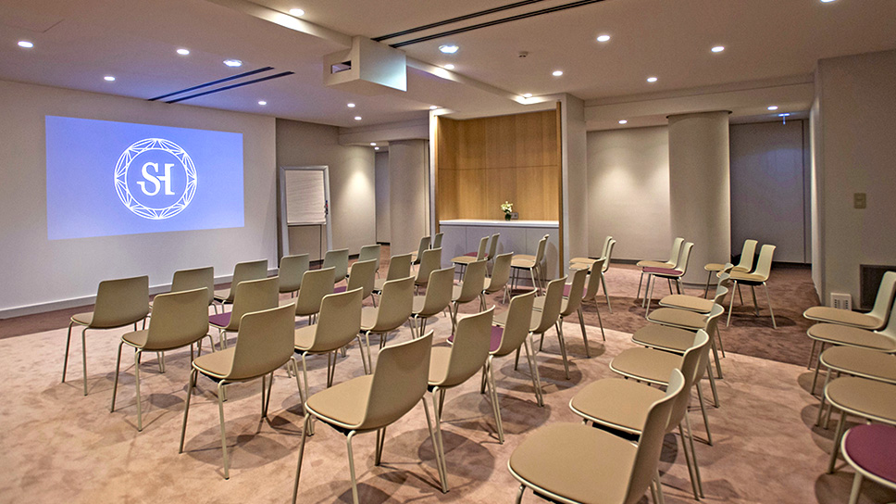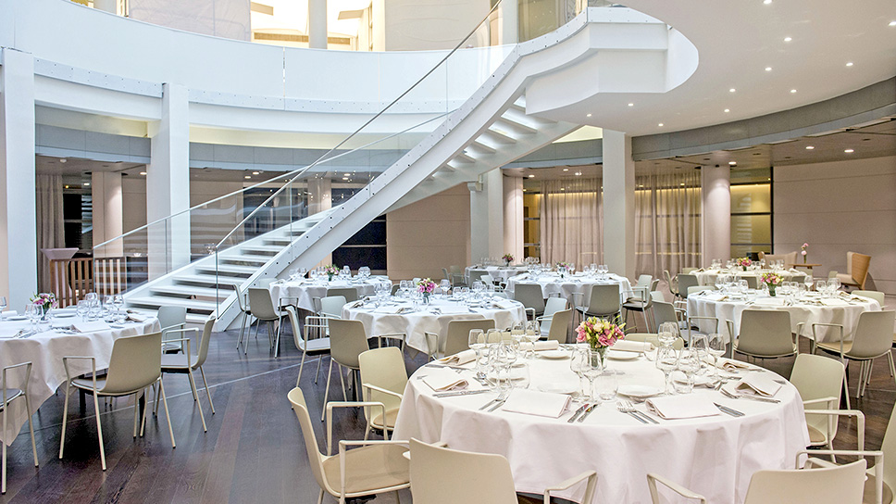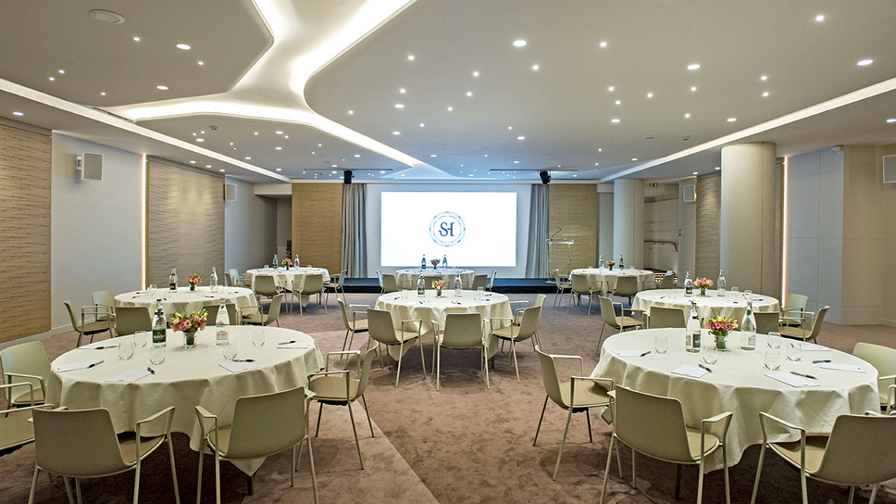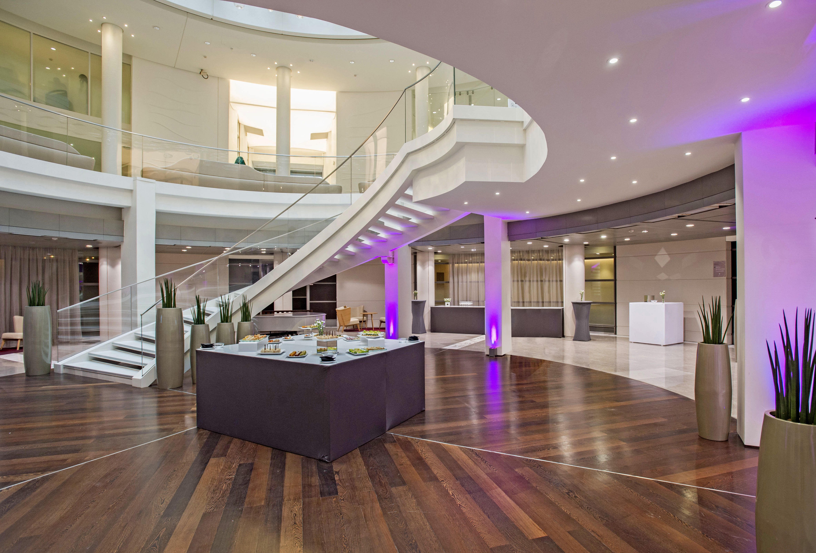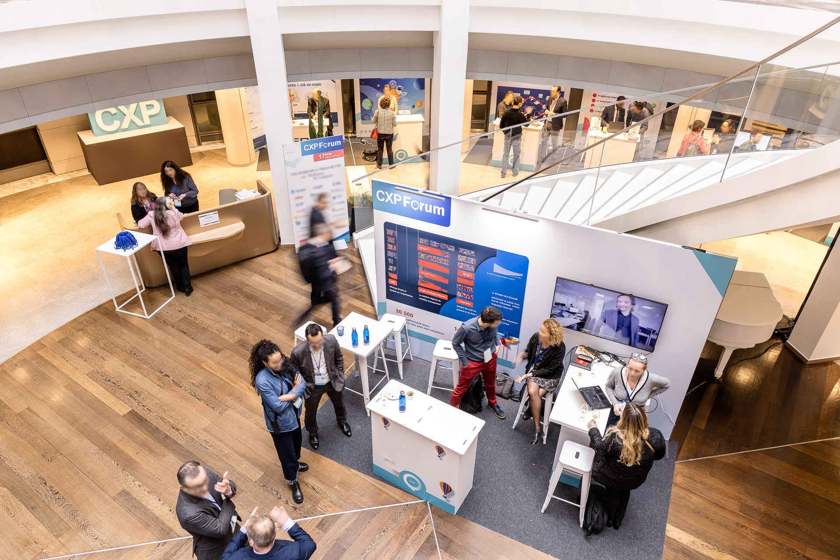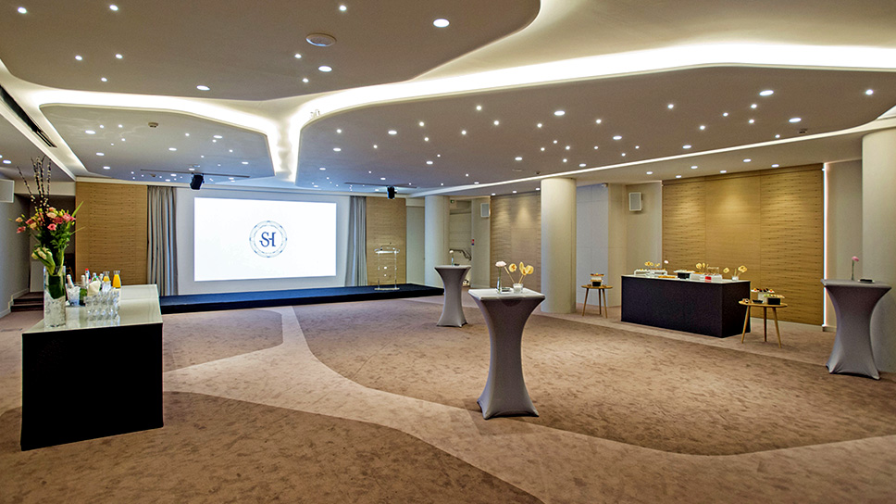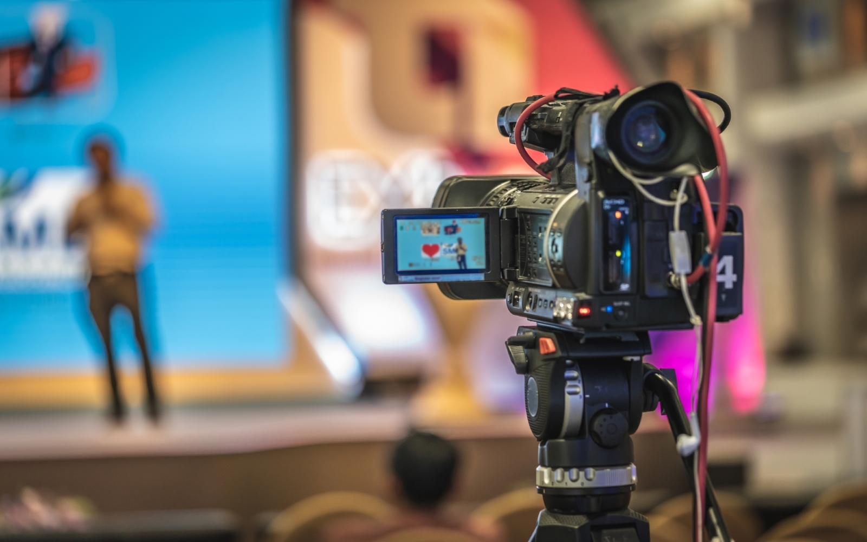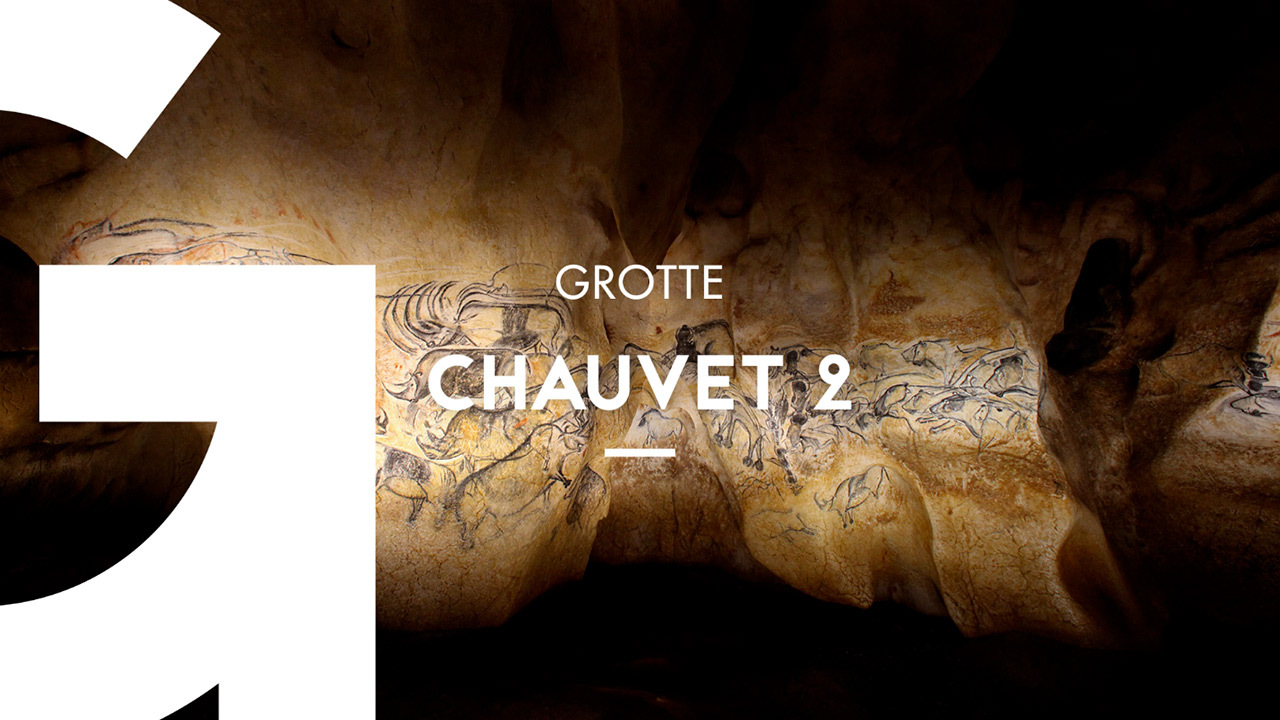
Étoile Business Center
About
Enter a modern universe in which the notions of comfort and confidentiality have been reinvented.
Contemporary architecture, lounge spirit decoration and a cosy atmosphere provide pleasant and stimulating working conditions.
Featuring technical solutions and equipment to meet your needs, this ultra-connected site is the perfect place to experience new sensations.
Advantages
- + Ultra-connectivity
- + Flexibility
- + Location
- + Design
- + Efficiency
Contact us
get to know the place
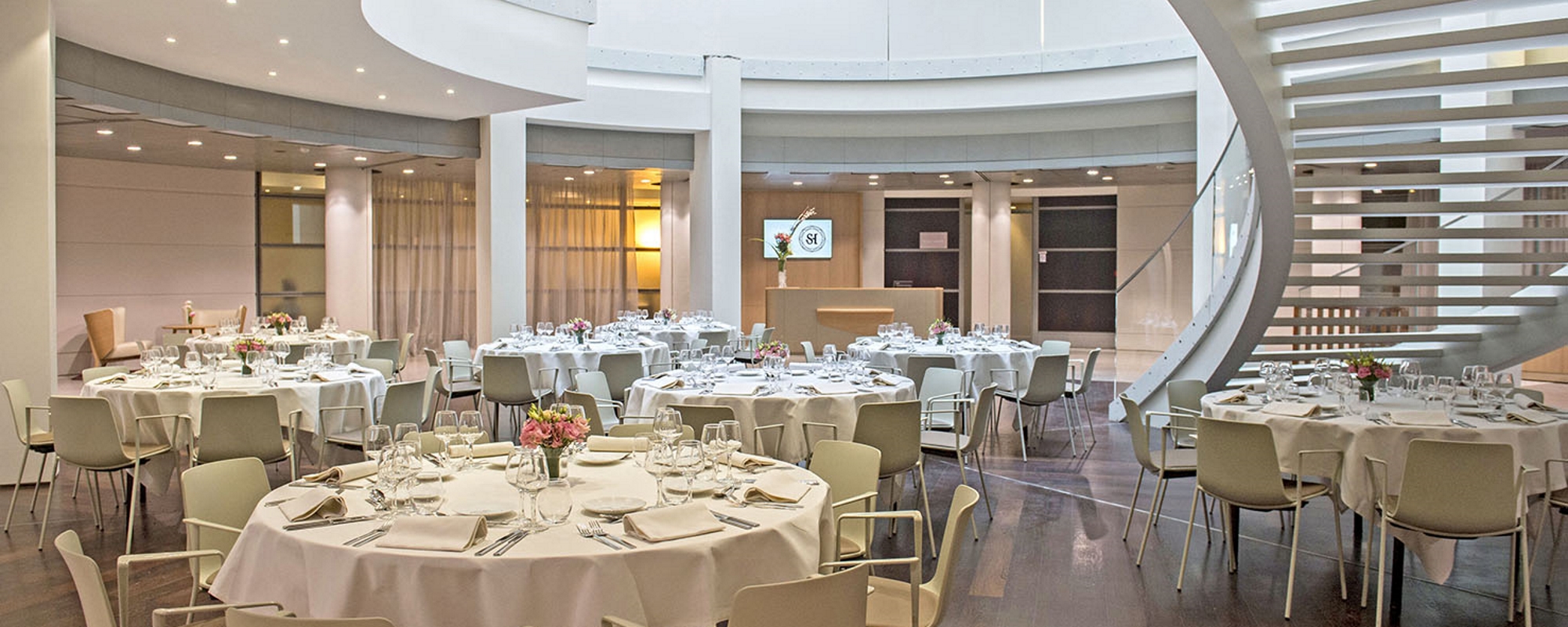
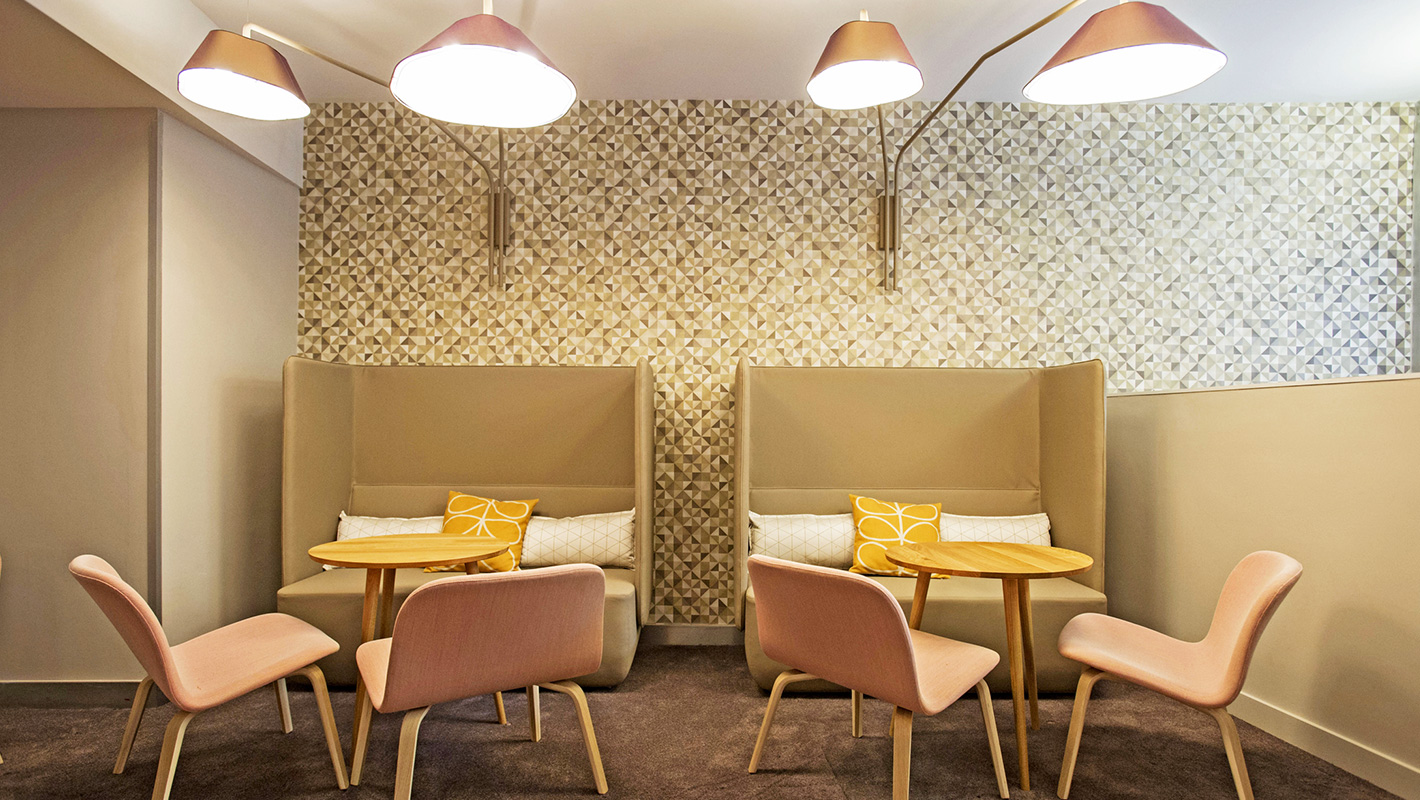
The Venue
Our completely renovated meeting rooms boast the latest in IT and communications tools: high-speed connections, a 15,000 lumens HD projector in the Orion room, full HD screens, Shure UHF digital microphones, etc.

The rooms
Our 12 modular and functional rooms, all 100% connected and featuring contemporary design, can be joined together depending on your needs.
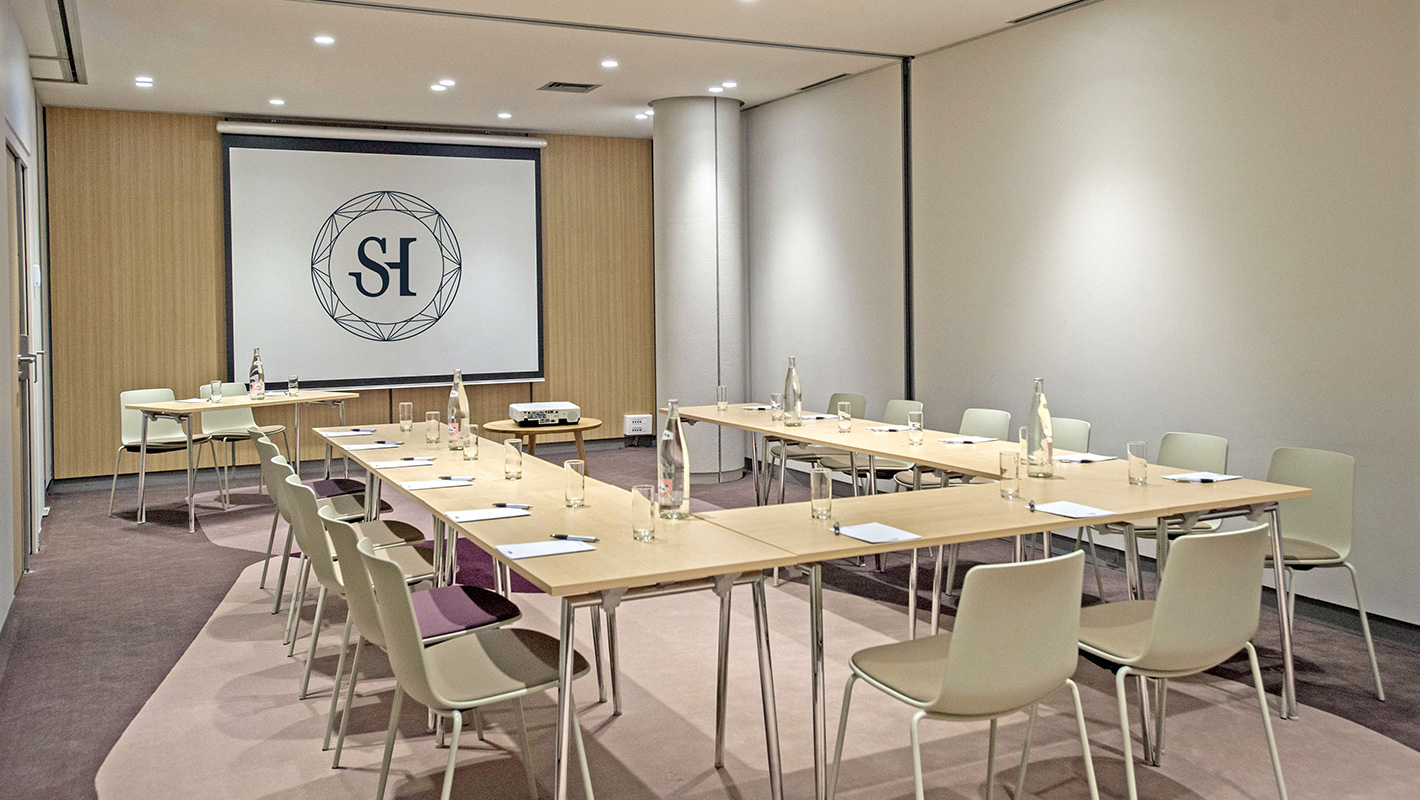
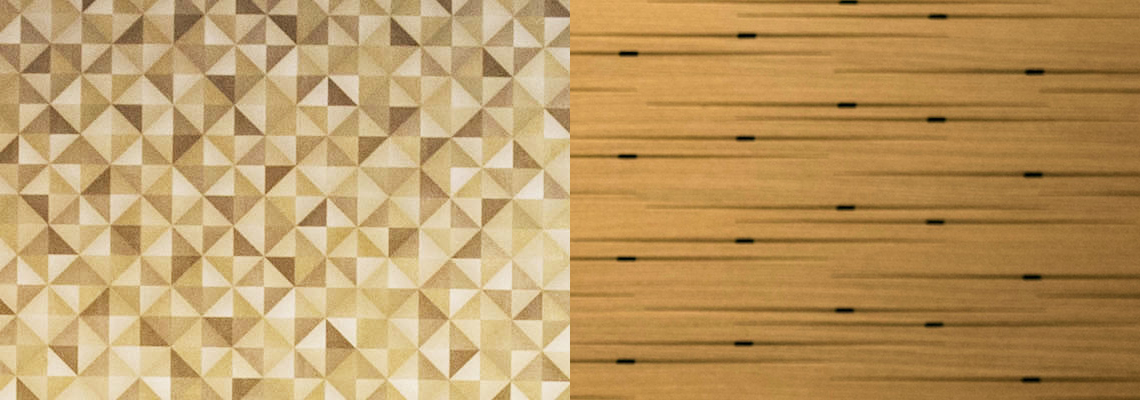
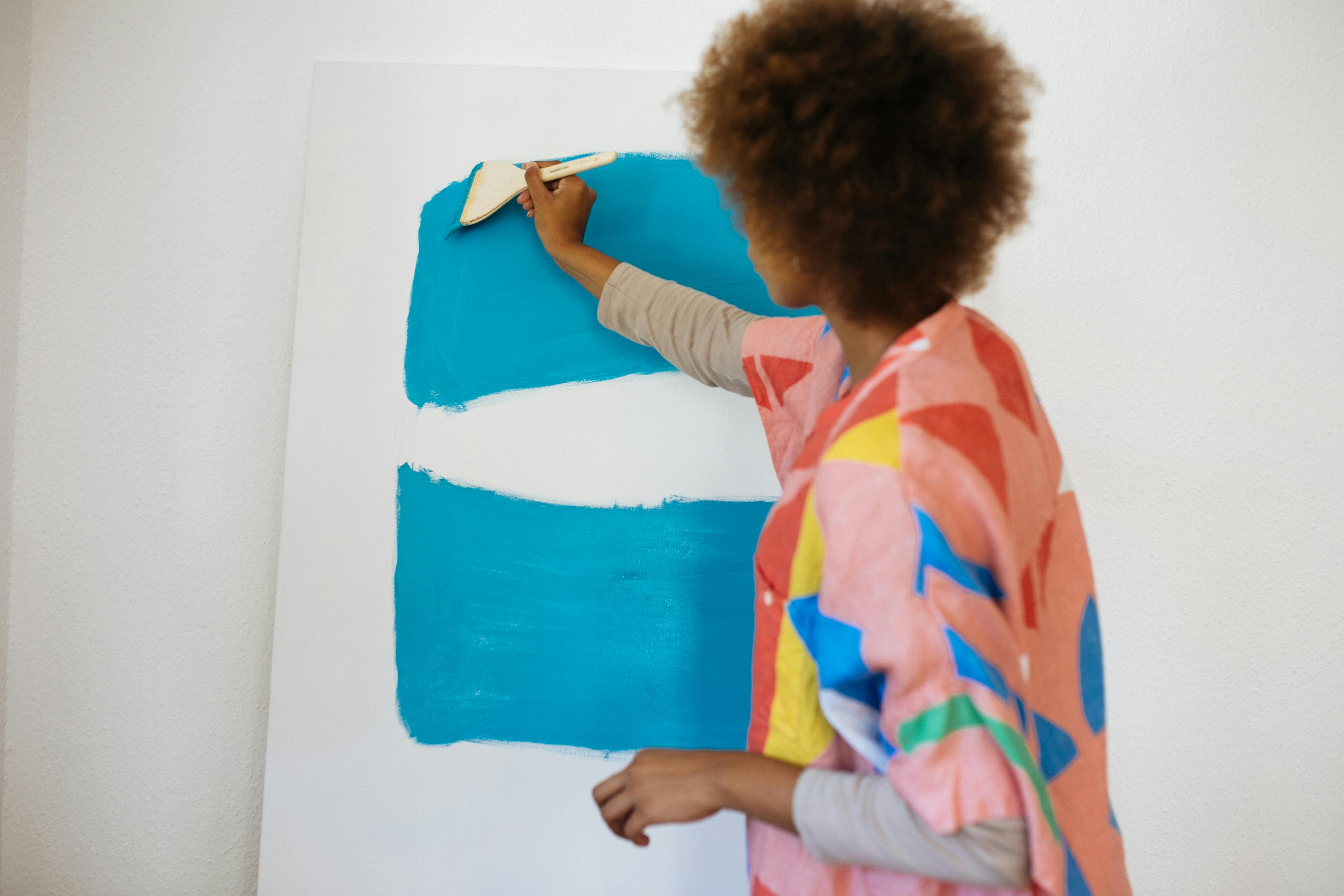
Get inspired
Invite your team to unleash their creativity with an artistic team-building activity! Guided by facilitators, your teams will create a collective mural to represent your company values or a specific commitment.

Etoile Business Center
Everything for your events
Our services and Equipments
-
. Technical
- Clickshare
- Ecran de Projection
- Video- projecteur
- Fibre optique
- Ecran géant
- Wifi
- Sono / Micro
- Climatisation
-
. Restoration
- Cuisine maison
- Traiteur
- Plateaux repas
-
. Accessibility
- Adapté PMR
- Parking
-
. Comfort
- Animations
- cabine de traduction
- Signalétique digitale
at your disposal
| Meeting | Gastronomy | |||||||
| Rooms | Surface | |||||||
|---|---|---|---|---|---|---|---|---|
| Orion | 190m2 | 190 | 64 | 90 | 44 | 64 | 190 | |
| Atrium | 400m2 | - | - | - | - | - | 400 | 250 |
| Austral | 70m2 | 80 | 40 | 35 | 26 | 32 | 75 | |
| Boréal | 65m2 | 70 | 32 | 30 | 24 | 34 | 60 | |
| Véga | 50m2 | 50 | 24 | 30 | 22 | 32 | 50 | |
| Andromède | 43m2 | 45 | 28 | 18 | 22 | 26 | 40 | |
| Cassiopée | 43m2 | 45 | 28 | 22 | 26 | 40 | ||
| Alpha | 40m2 | 40 | 20 | 18 | - | 24 | 40 | 24 |
-
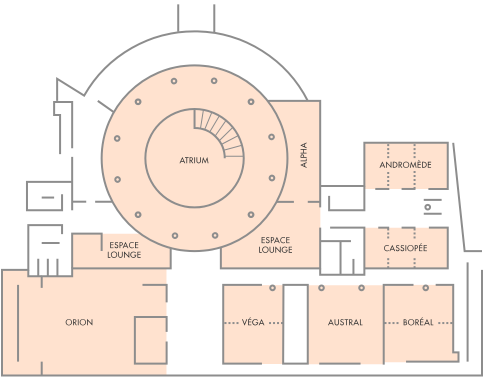 Rez de chaussée
Rez de chaussée
FLOOR PLAN OF THE ROOMS
With a maximum surface area of 190m², our reception rooms can welcome your guests in a unique and comfortable setting, where shapes, material and colours mingle harmoniously.
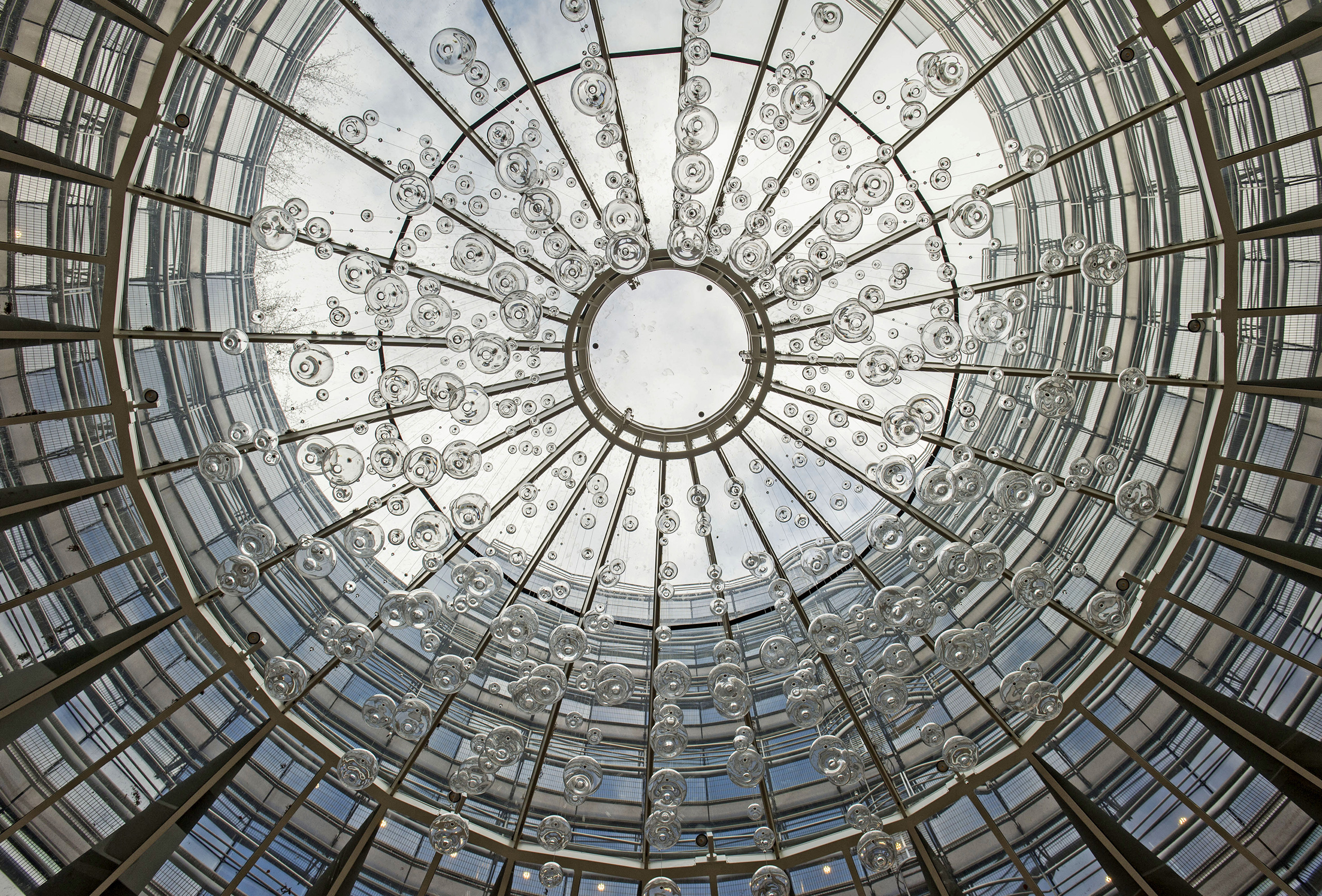
Find us quickly
Métro
Lines 1, 2 and 6 - Charles de Gaulle - Étoile, George V, Ternes
RER
line A, Charles de Gaulle - Étoile station
Bus
Lines 22, 31, 43, 52, 93
Parking
Paid parking with direct access (entrance 6 bis Avenue Bertie-Albrecht)

