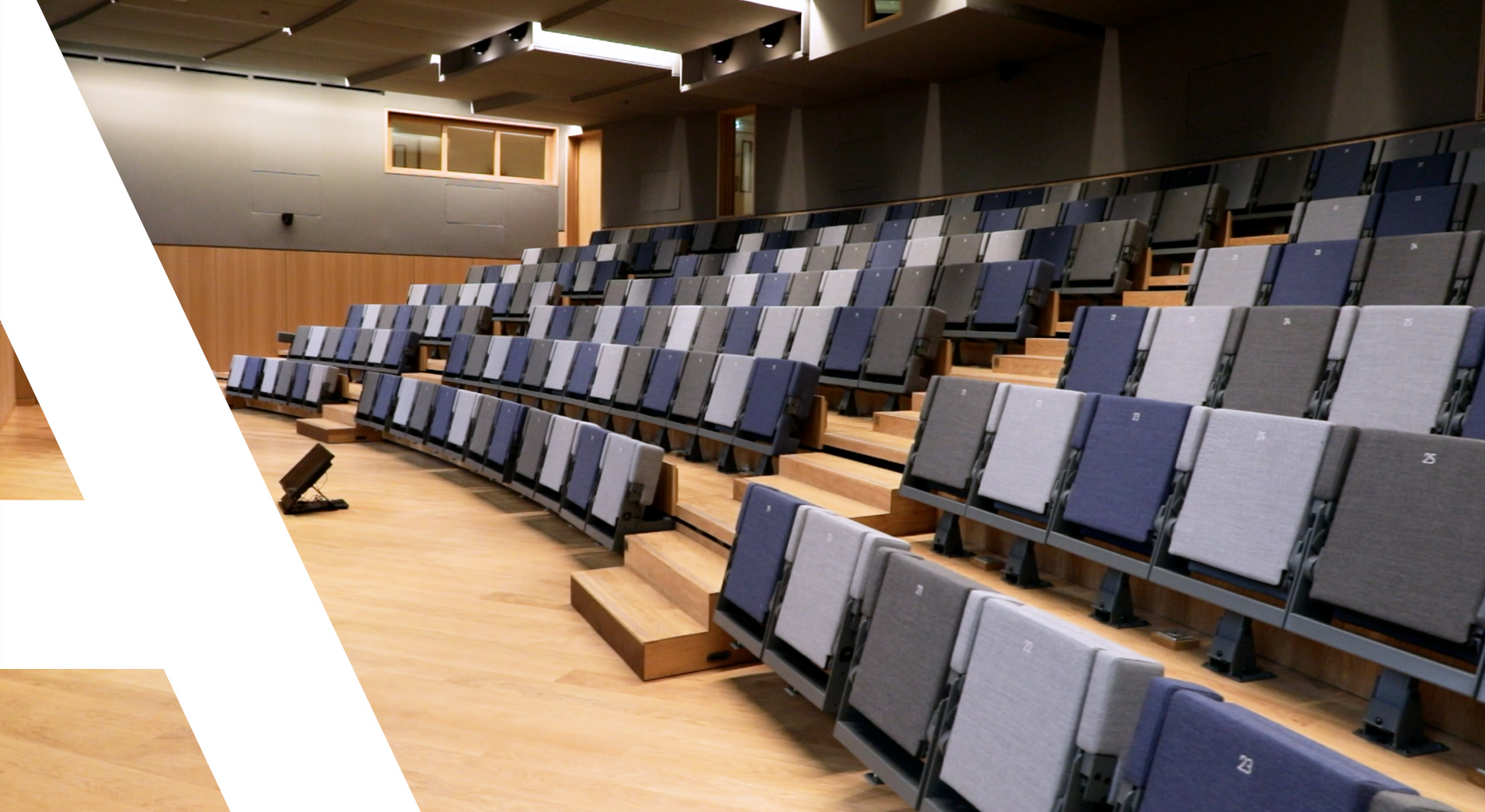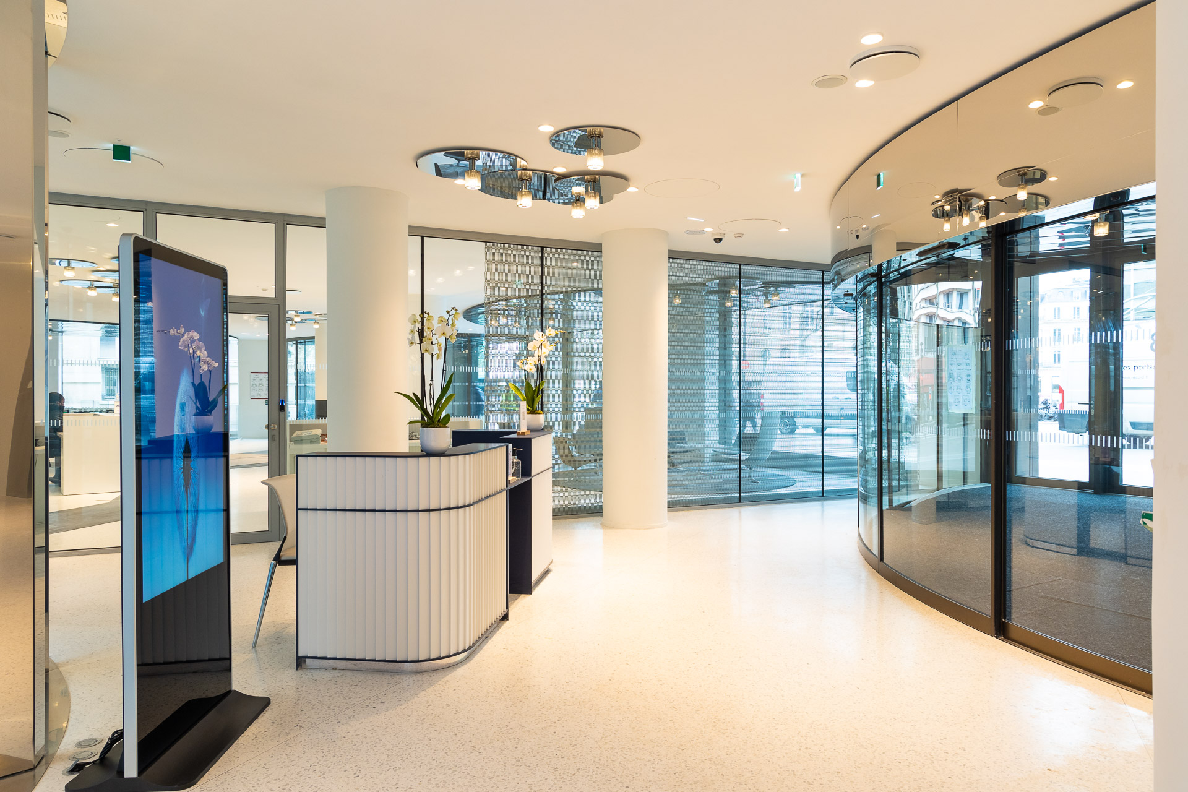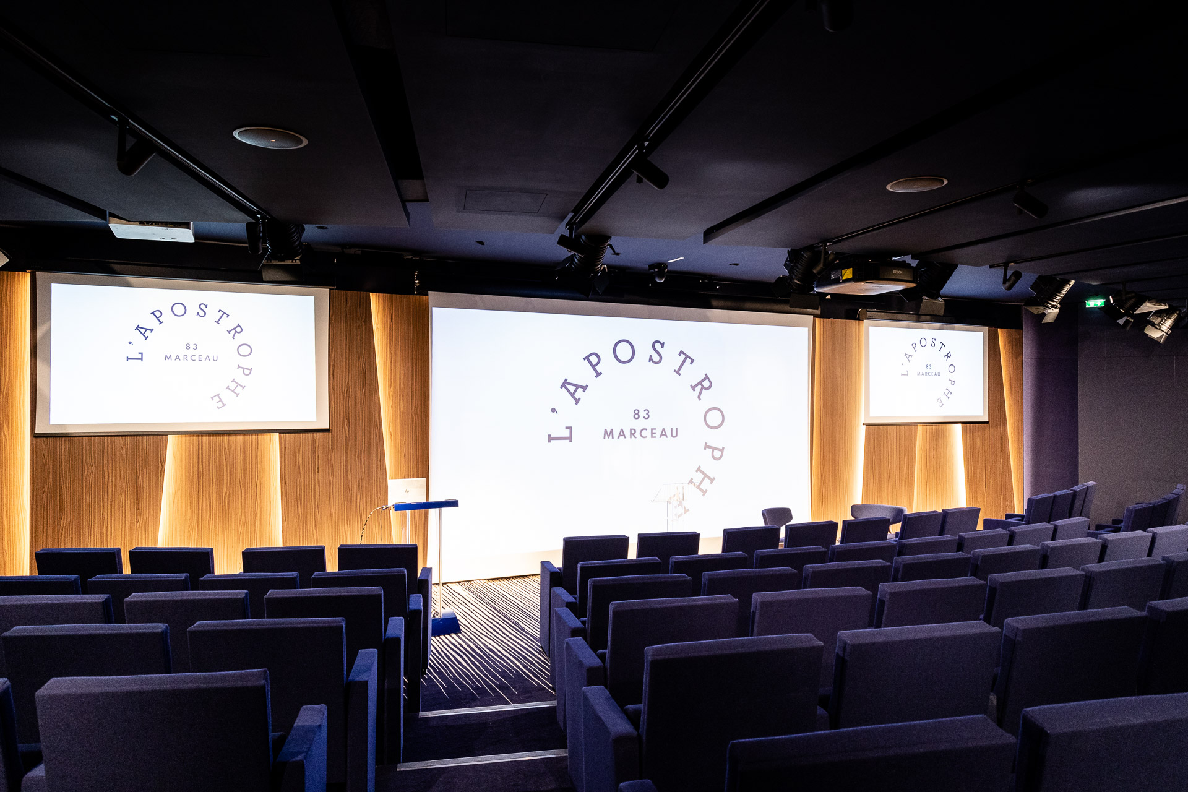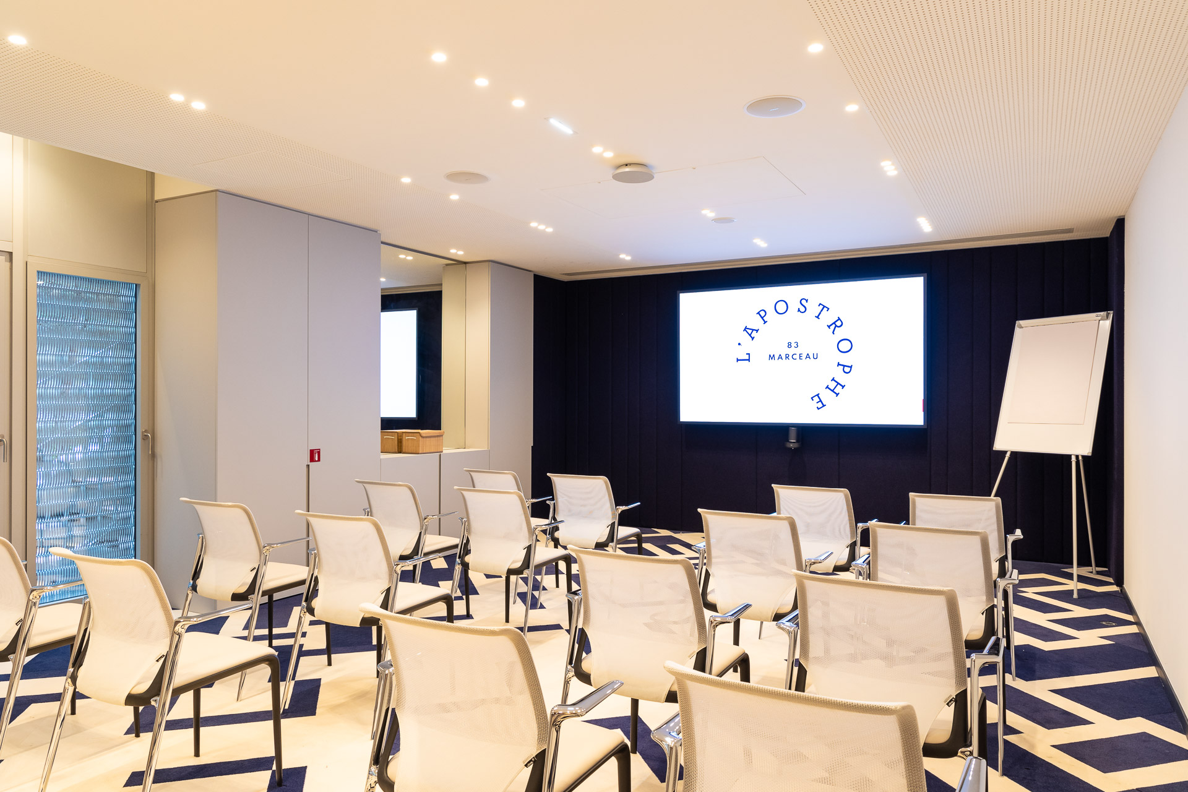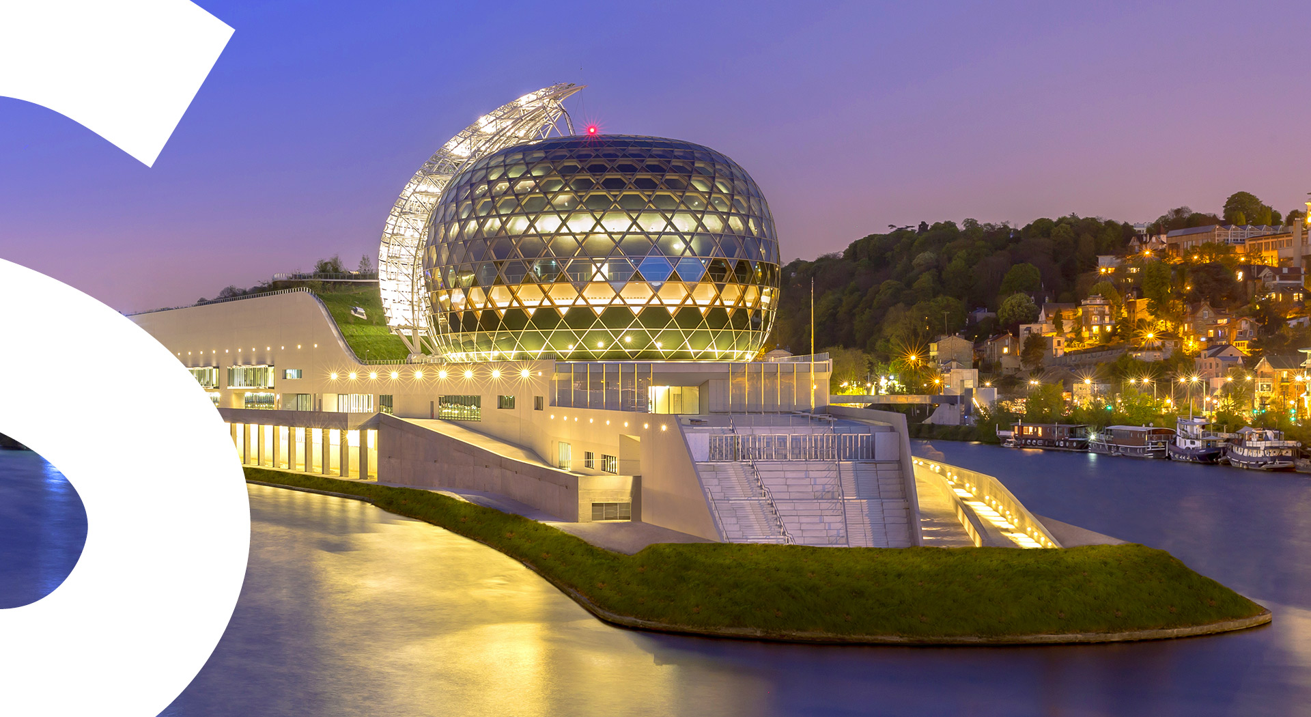
About
L'Apostrophe is coming soon, a new generation business centre located in the heart of Paris, just a stone's throw from the Arc de Triomphe.
Near the luxury boutiques and restaurants on the Champs-Elysées, and the leading 5-star+ hotels of Paris, L'Apostrophe offers a working environment at the heart of Parisian excellence.
Designed as a literary circle conducive to creativity and knowledge sharing, from January 2022, this prestigious address will offer 1,000m² of private hire and modular spaces comprising an auditorium, three meeting rooms and two forum and restaurant areas.
L'Apostrophe enjoys exceptional natural light thanks to its garden level located in the middle of the business center.
Advantages
- + Ultra-connectivity
- + Modular spaces
- + Great location
- + Innovative design
- + Auditorium
- + Natural light
Contact us
get to know the place

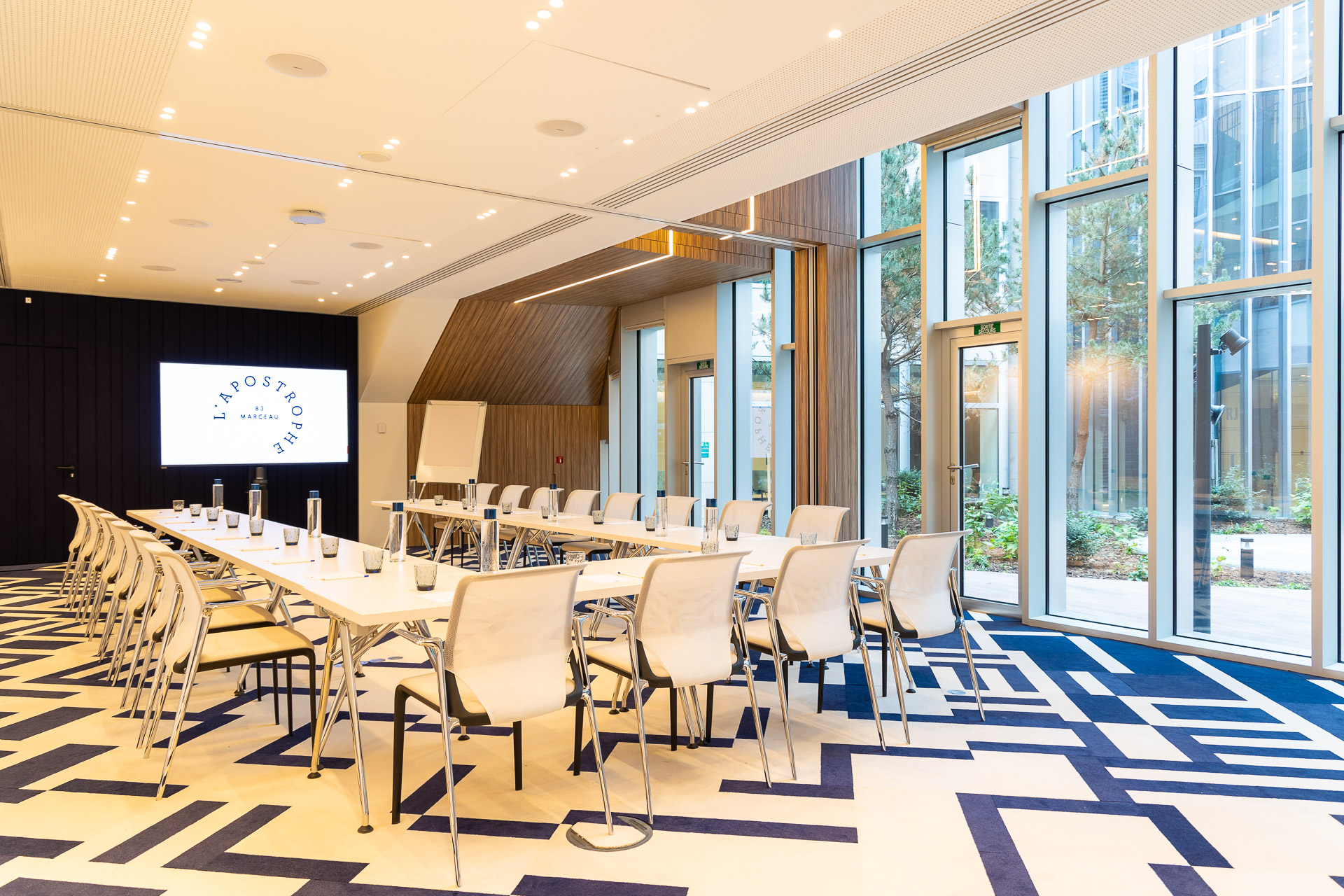
THE VENUE
1000m² of space available for private hire, including 3 fully connected and modular meeting rooms, 1 fully equipped auditorium seating 187 and 2 areas for breaks and catering services.
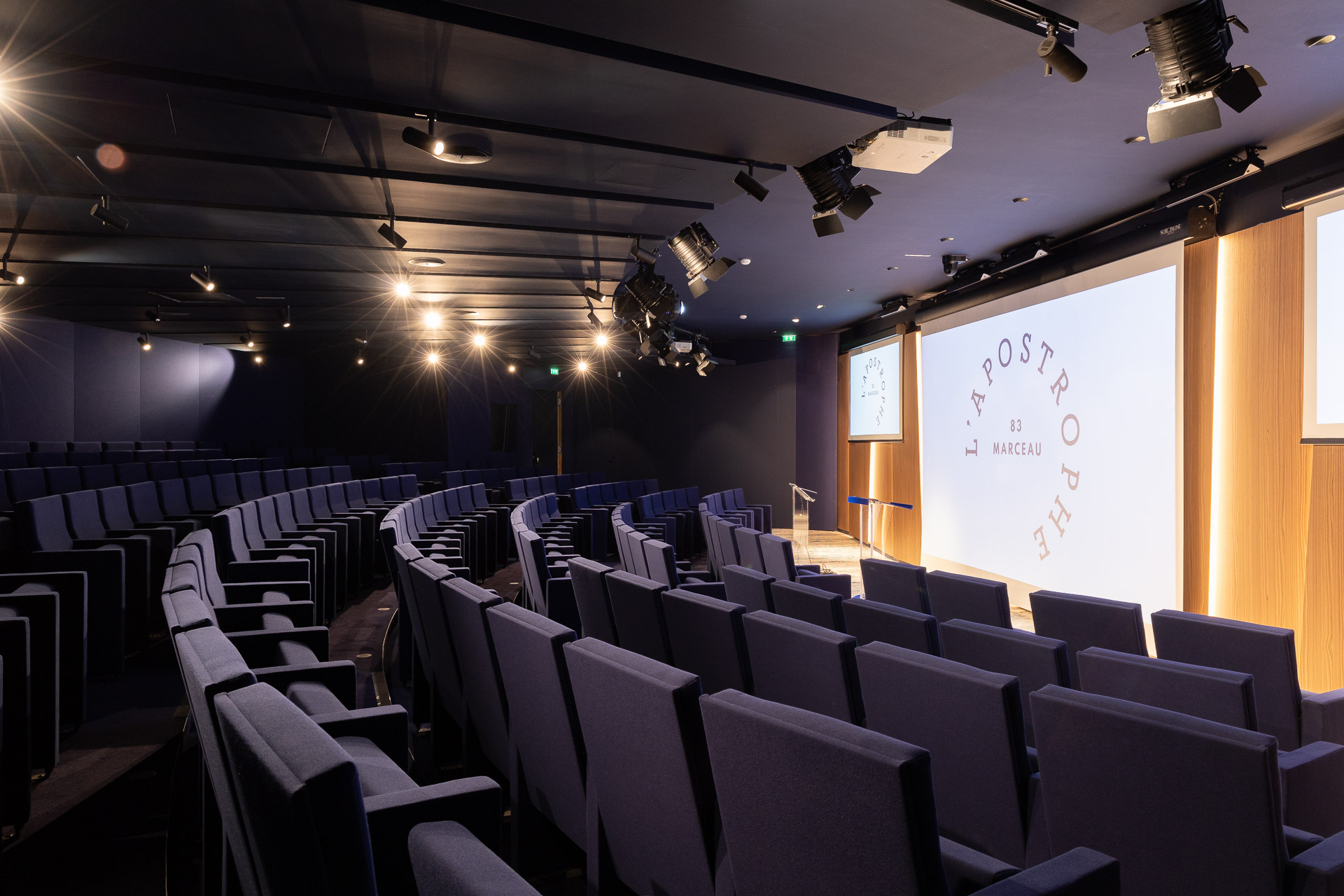
THE SPACES
The latest technical equipment: fibre optics, integrated building automation, 12,000 lumens HD video projectors and full HD screens.
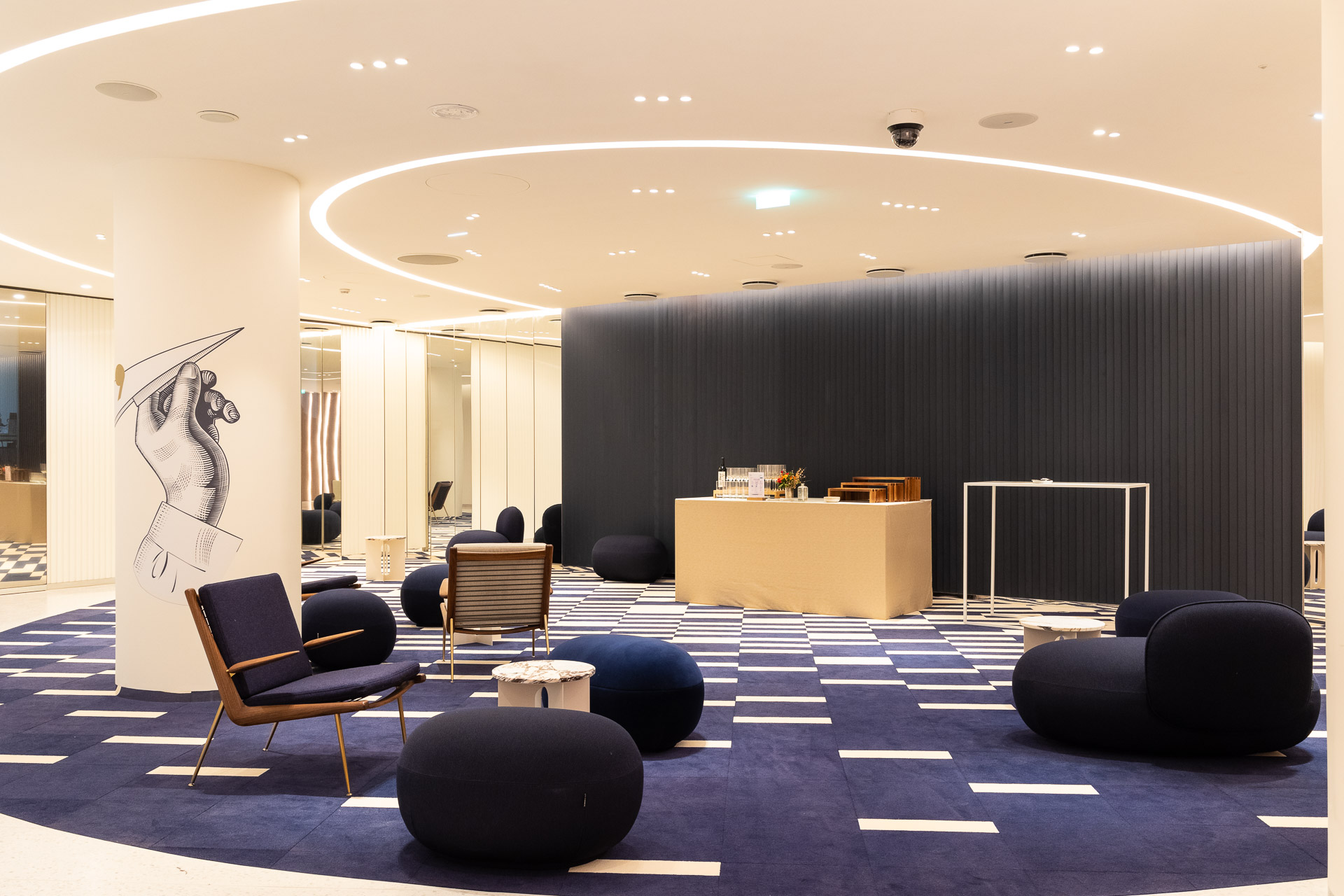
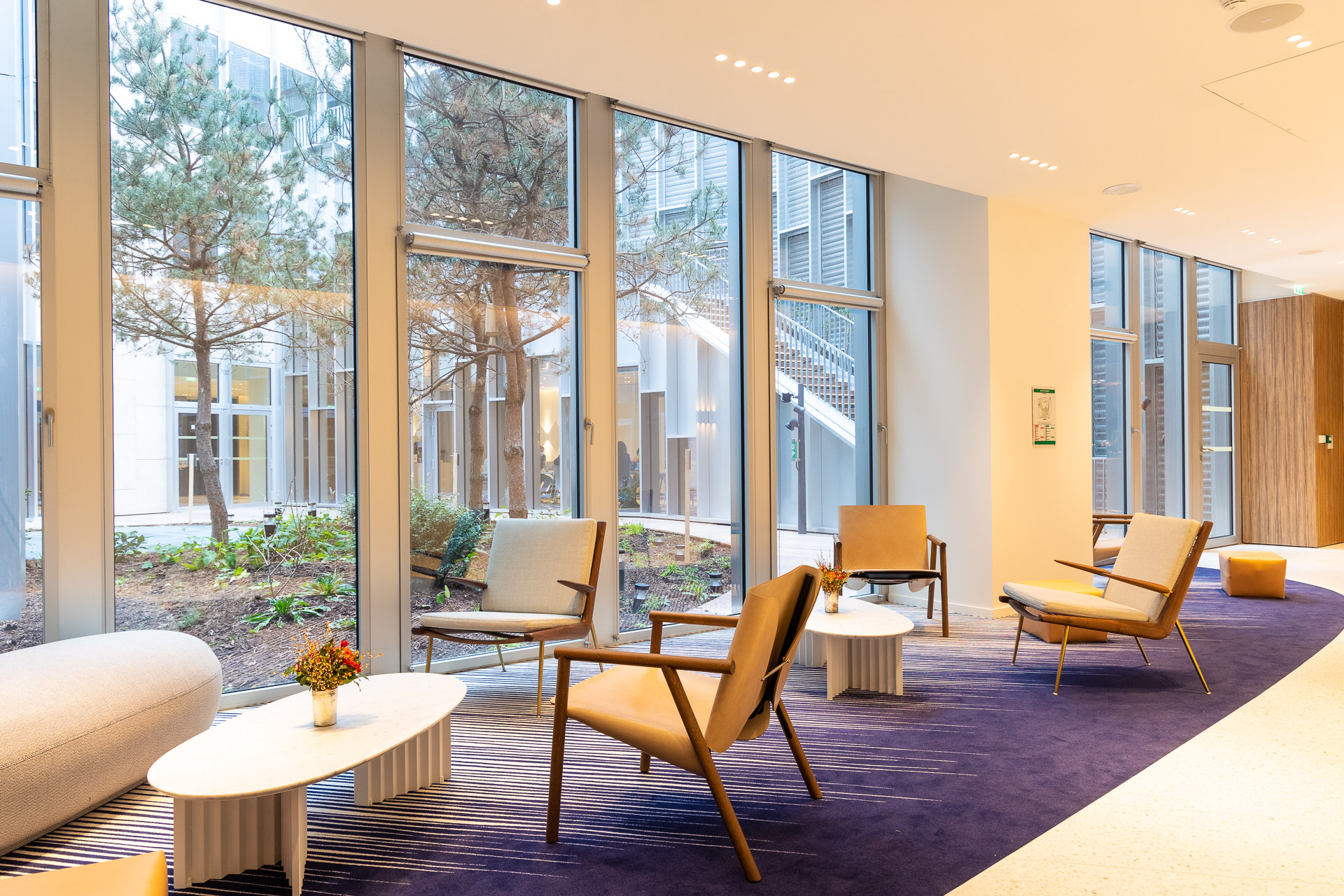
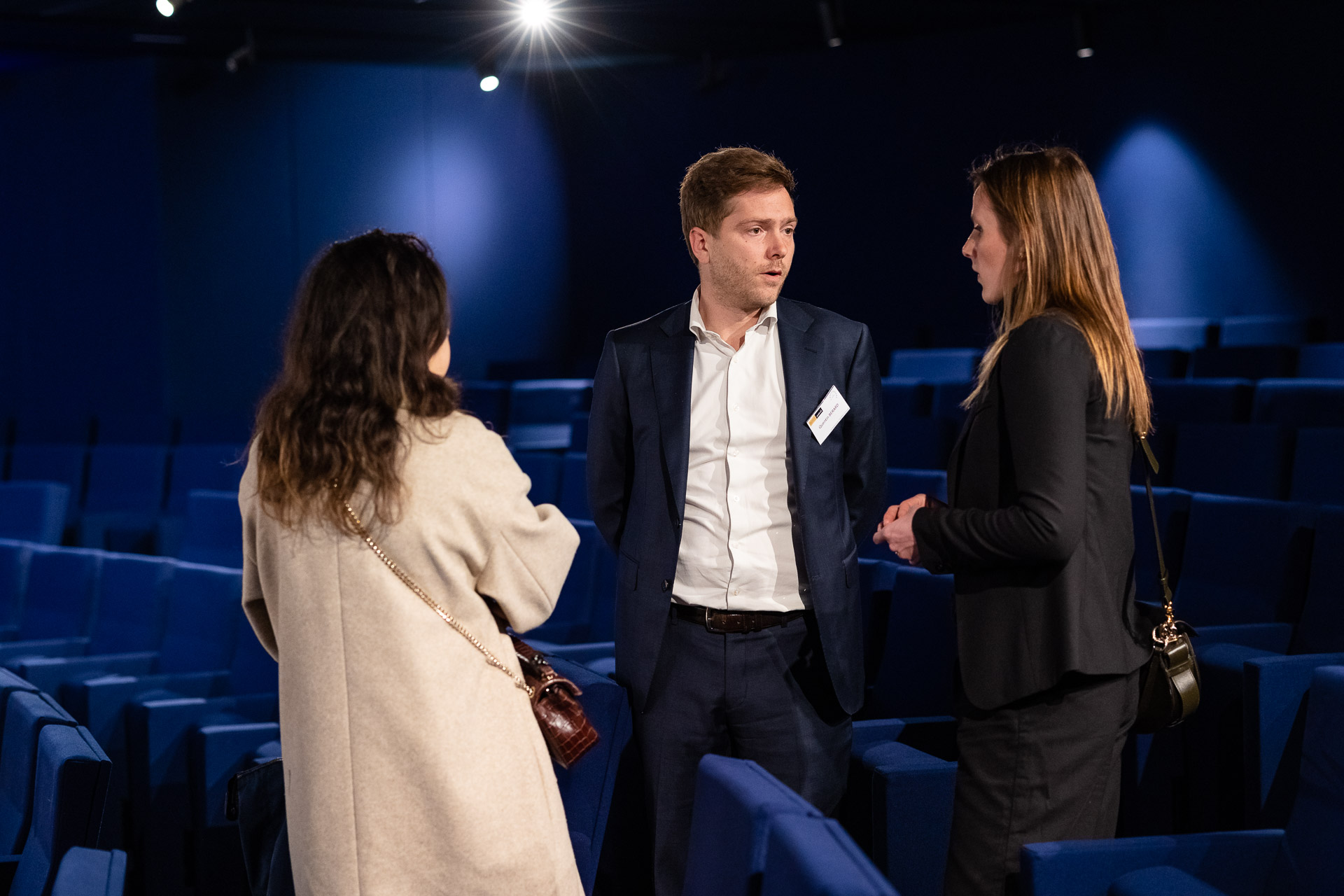
Get inspired
Raise awareness with an original theater workshop. Guided by actors, your team will discuss Diversity and Inclusion topics at work and create skits that can be performed on the auditorium stage.

L'Apostrophe
Everything for your events
Our services and Equipments
-
. Technical
- Video- projecteur
- Ecran de Projection
- Wifi
- Sono / Micro
- Climatisation
- Fibre optique
- Clickshare
-
. Restoration
- Traiteur
- Plateaux repas
-
. Accessibility
- Adapté PMR
-
. Comfort
- Animations
- cabine de traduction
- Signalétique digitale
- Auditorium
at your disposal
| Meeting | Gastronomy | |||||||
| Rooms | Surface | |||||||
|---|---|---|---|---|---|---|---|---|
| Auditorium Colette | m2 | 180 | ||||||
| Foyer La Tribune | 300m2 | 200 | ||||||
| Salon Sartre | 90m2 | 70 | 24 | 24 | 30 | 30 | ||
| Salon Romain Gary | 65m2 | 40 | 16 | 16 | 20 | 20 | ||
| Foyer L'Aparté | 70m2 | 40 | ||||||
-
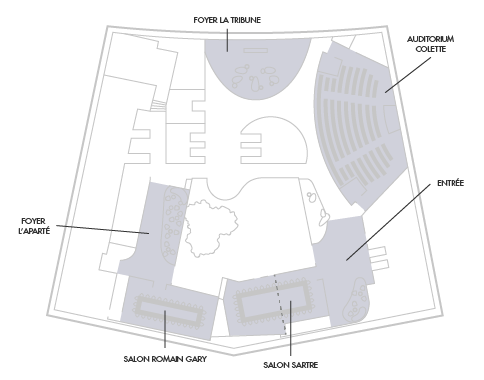 Rez-de-jardin
Rez-de-jardin -
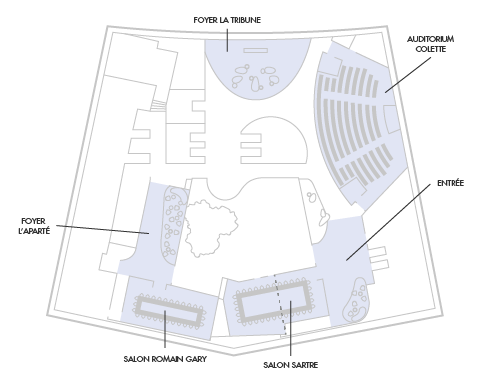 Garden floor
Garden floor
Venue layout
With a maximum surface area of 1,000m², our reception areas welcome your guests in a unique and comfortable contemporary setting where shapes, materials and colours are combined for harmonious style.
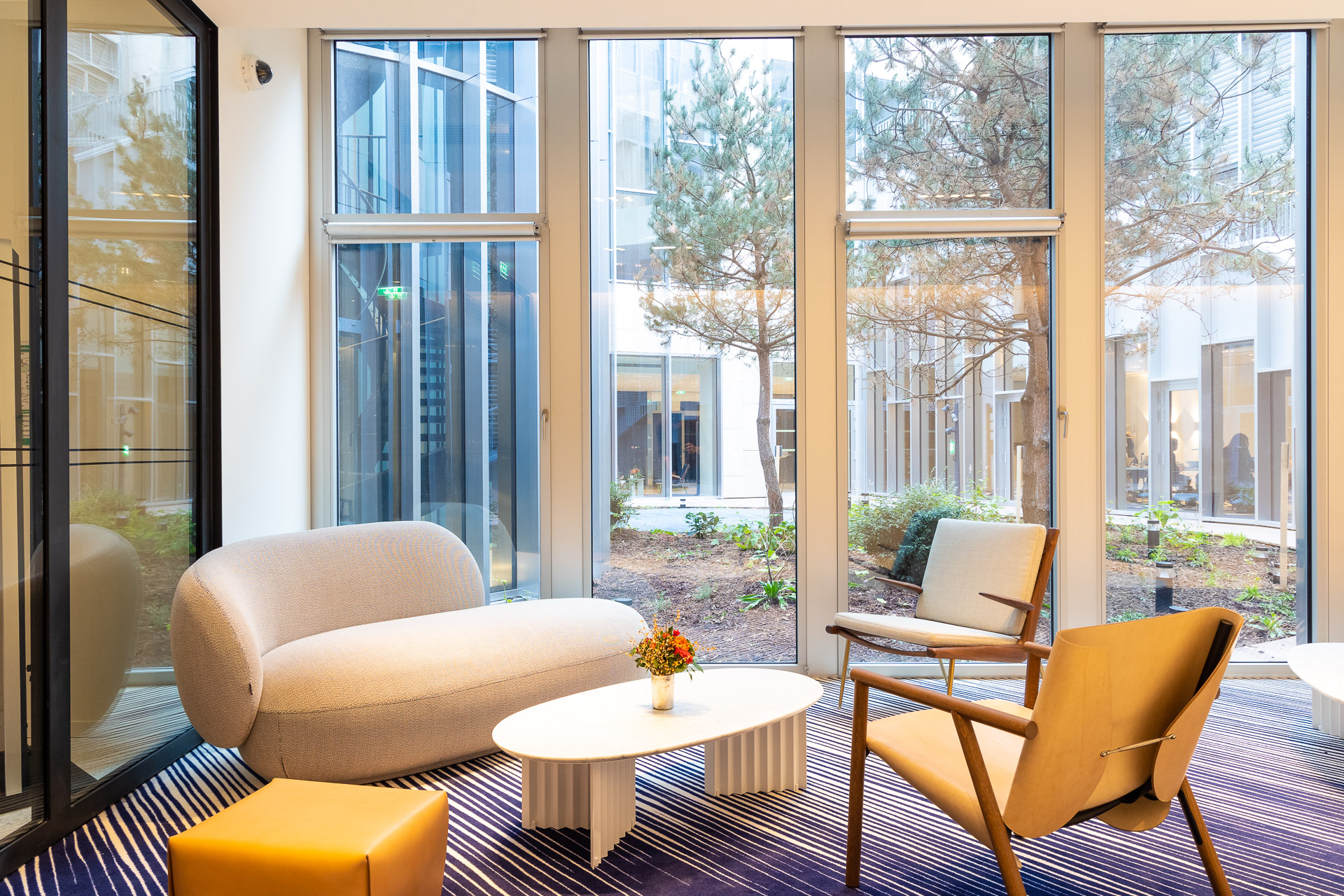
Find us quickly
Metro 1,2,6
Charles de Gaulle Etoile station
Metro 1
George V station
Metro 6
Kléber station
