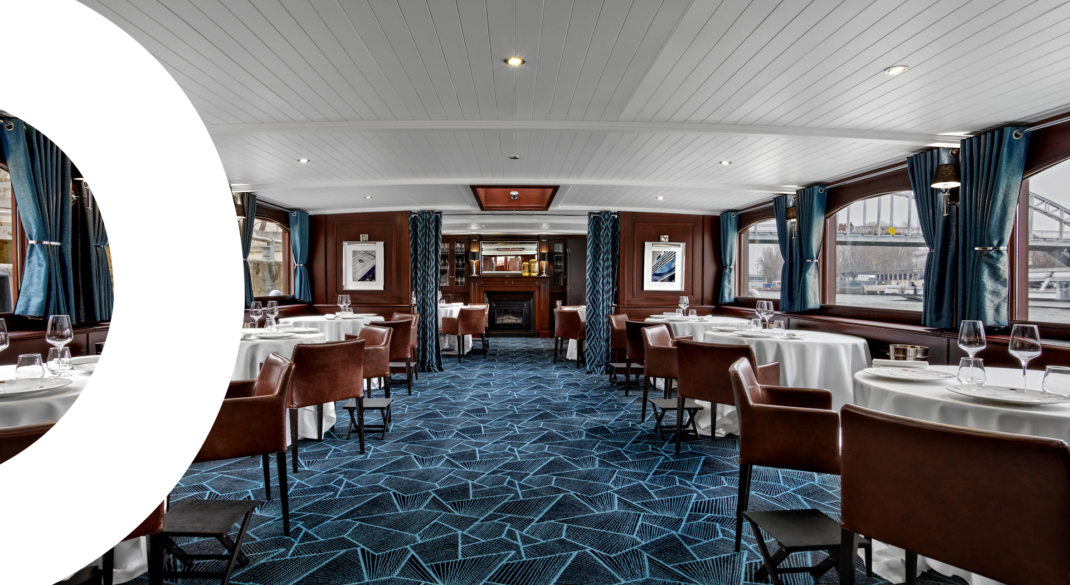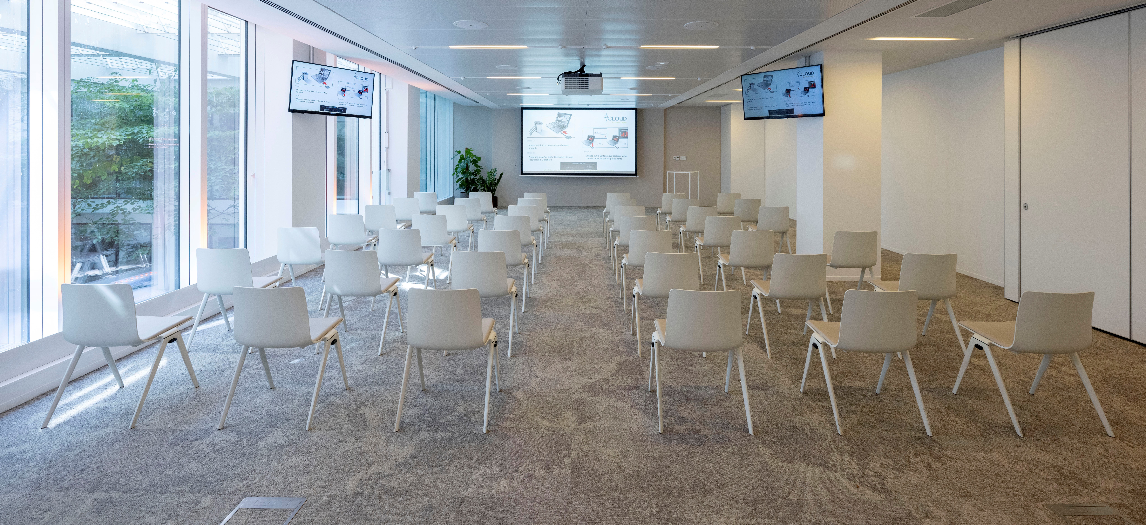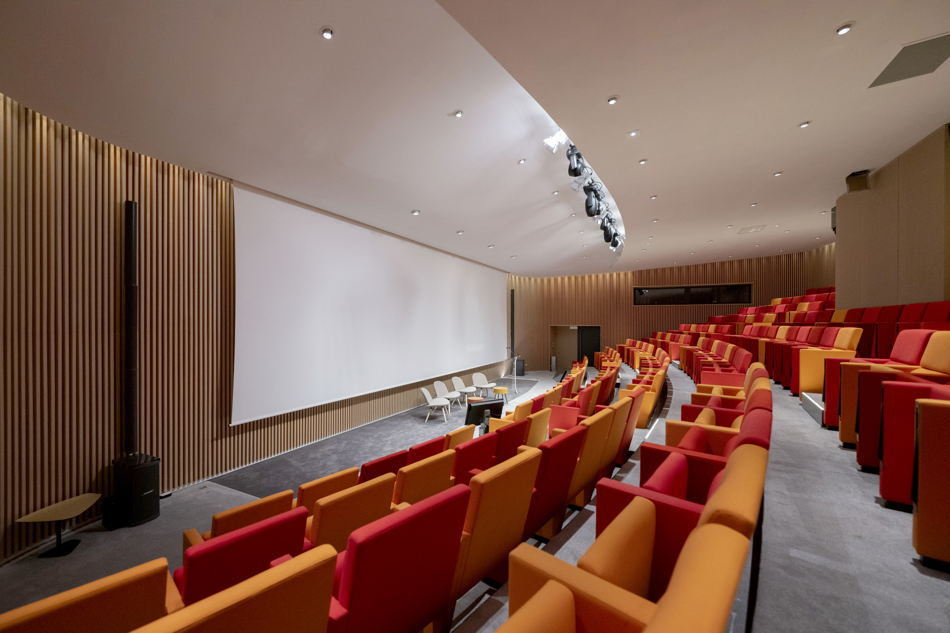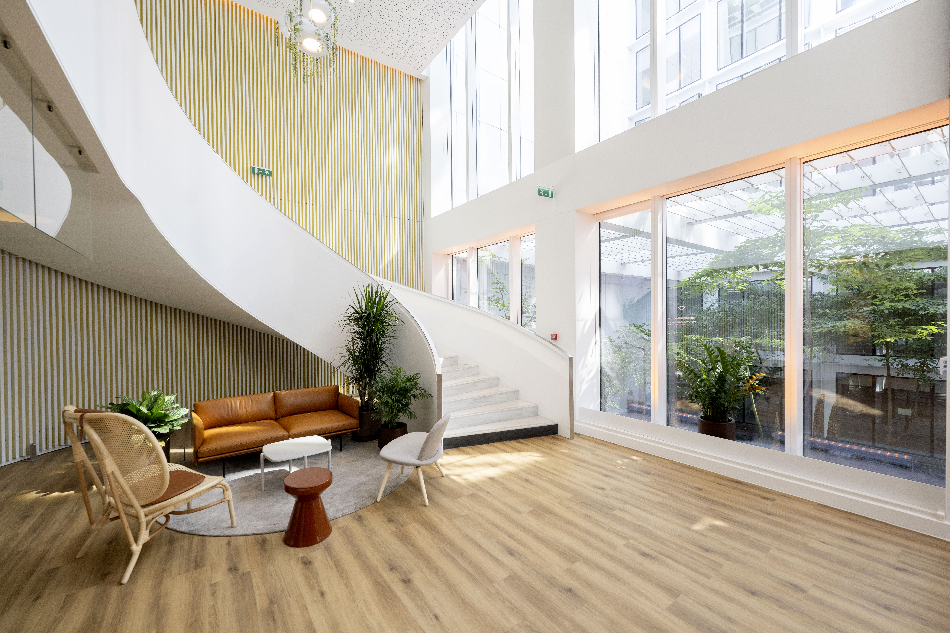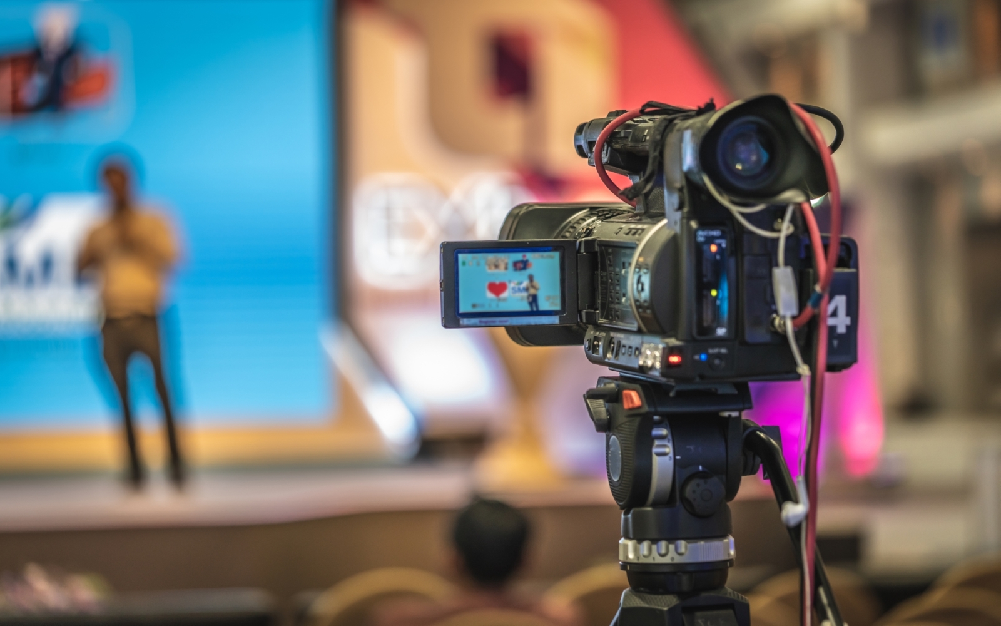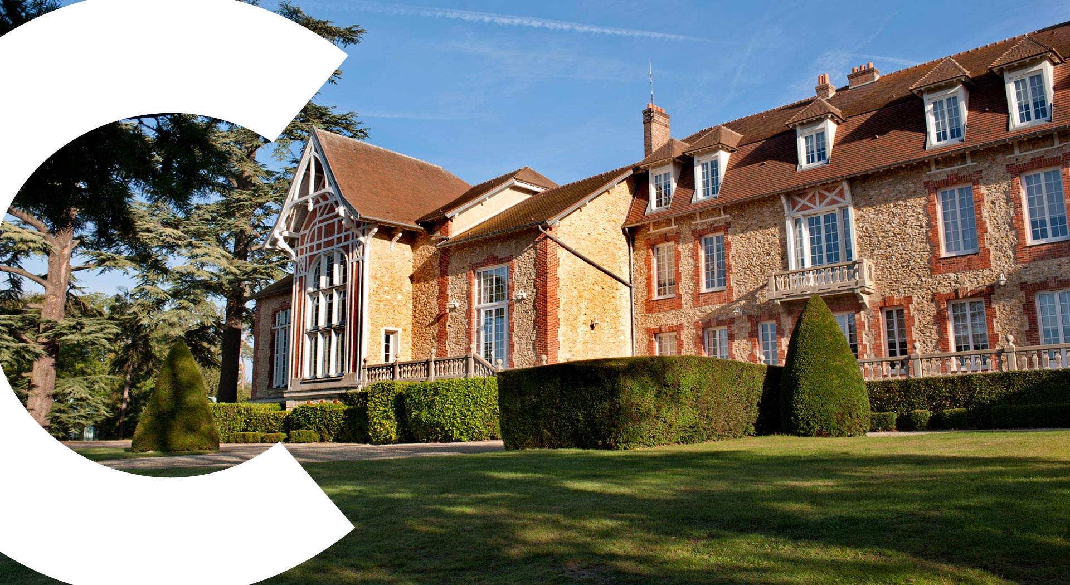
#Cloud Business Center
About
This next generation business centre, which is very environmentally friendly, features modern architecture as well as stylish furniture, reinventing the notions of comfort and connectivity.
Advantages
- + Ultra-connectivity
- + Flexibility
- + Location
- + Design
- + Efficacity
- + Comfort
- + Creativity
Contact us
get to know the place
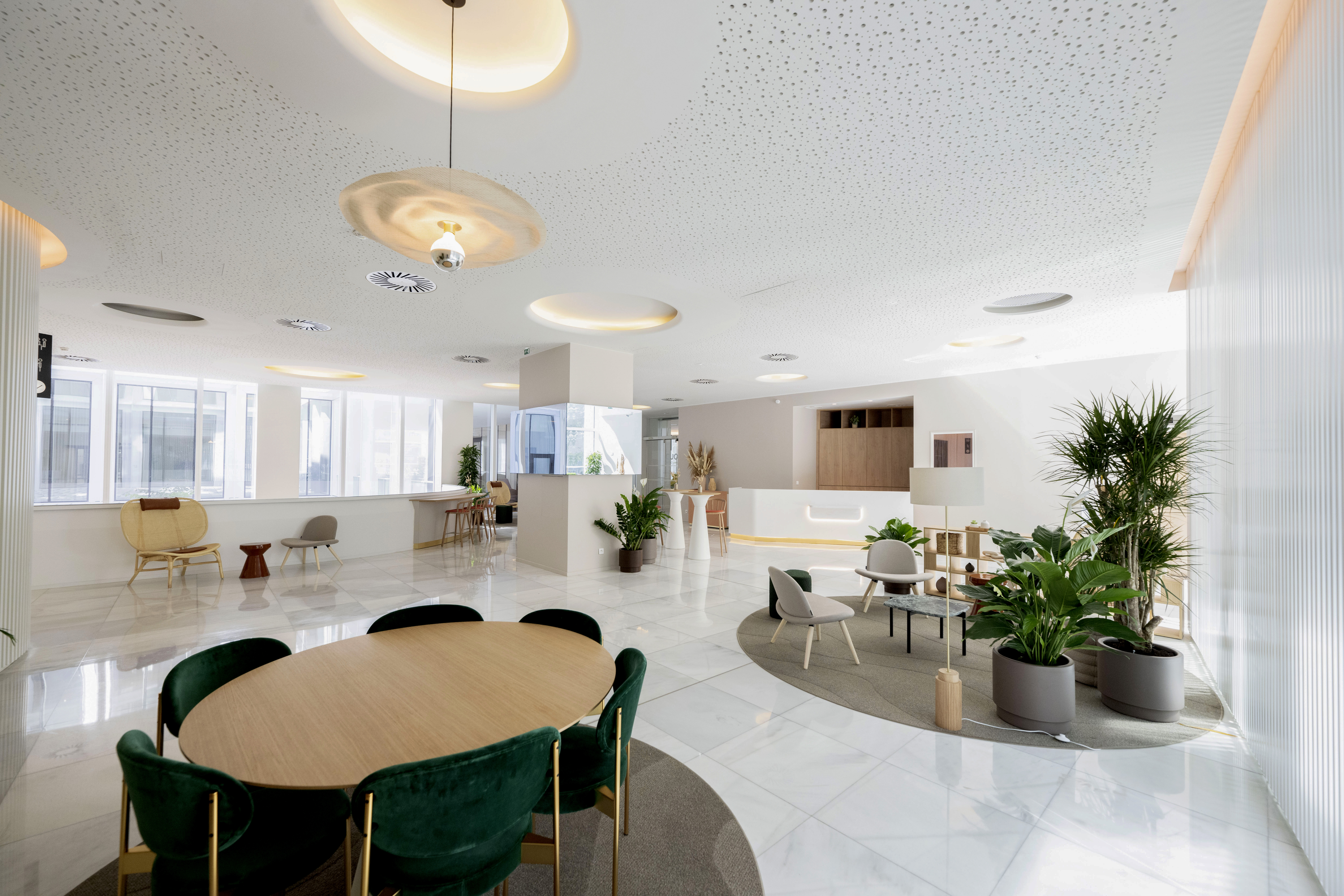
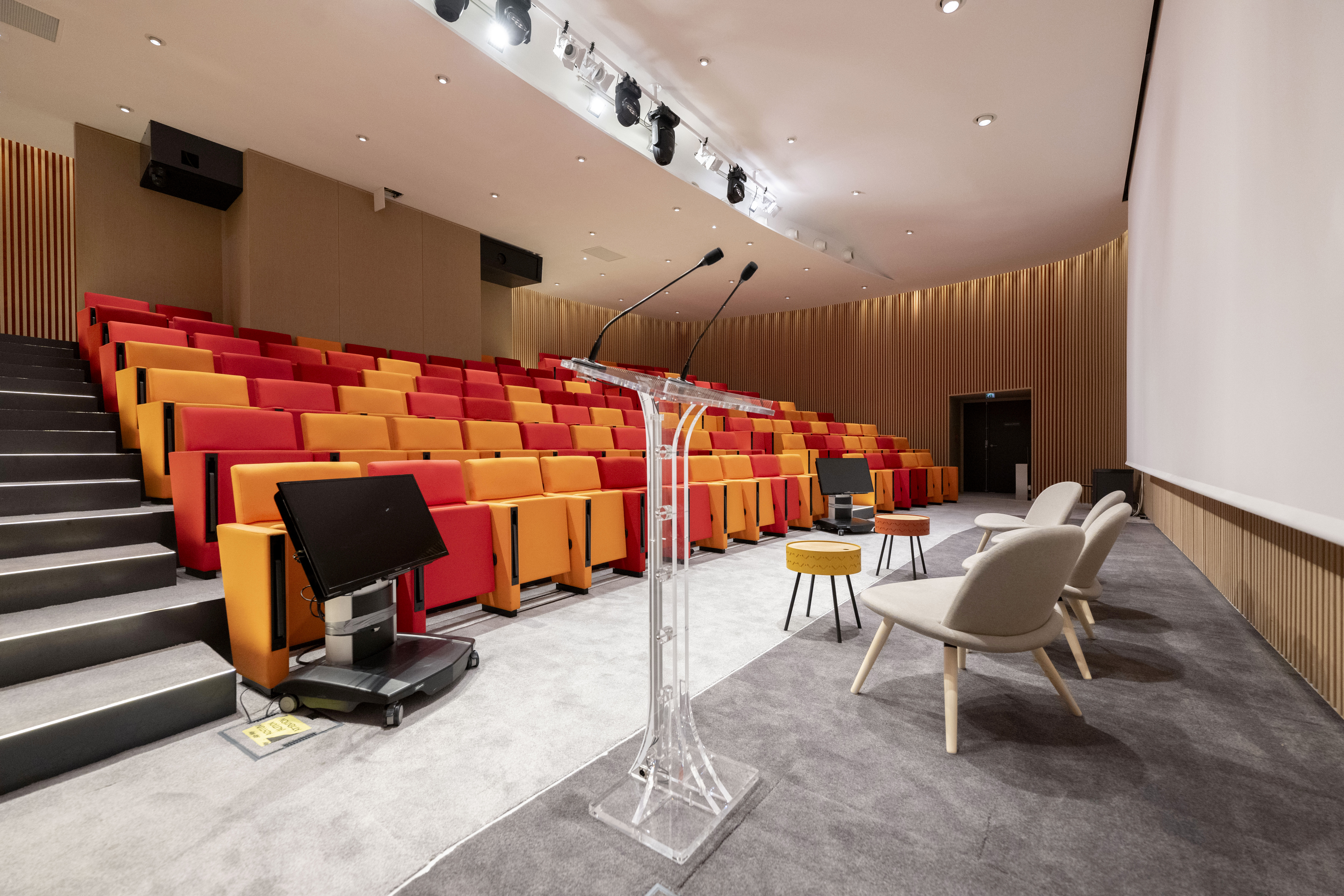
The Venue
The latest in technological equipment. The Hub, a 198-seat auditorium, is an ideal place for your presentations, with its great acoustics and flawless sightlines.

The rooms
The 5 modular and functional meeting rooms, which range in size from 22 to 127m², offer remarkable working conditions: daring architecture, streamlined contemporary furniture, cutting-edge equipment, etc.
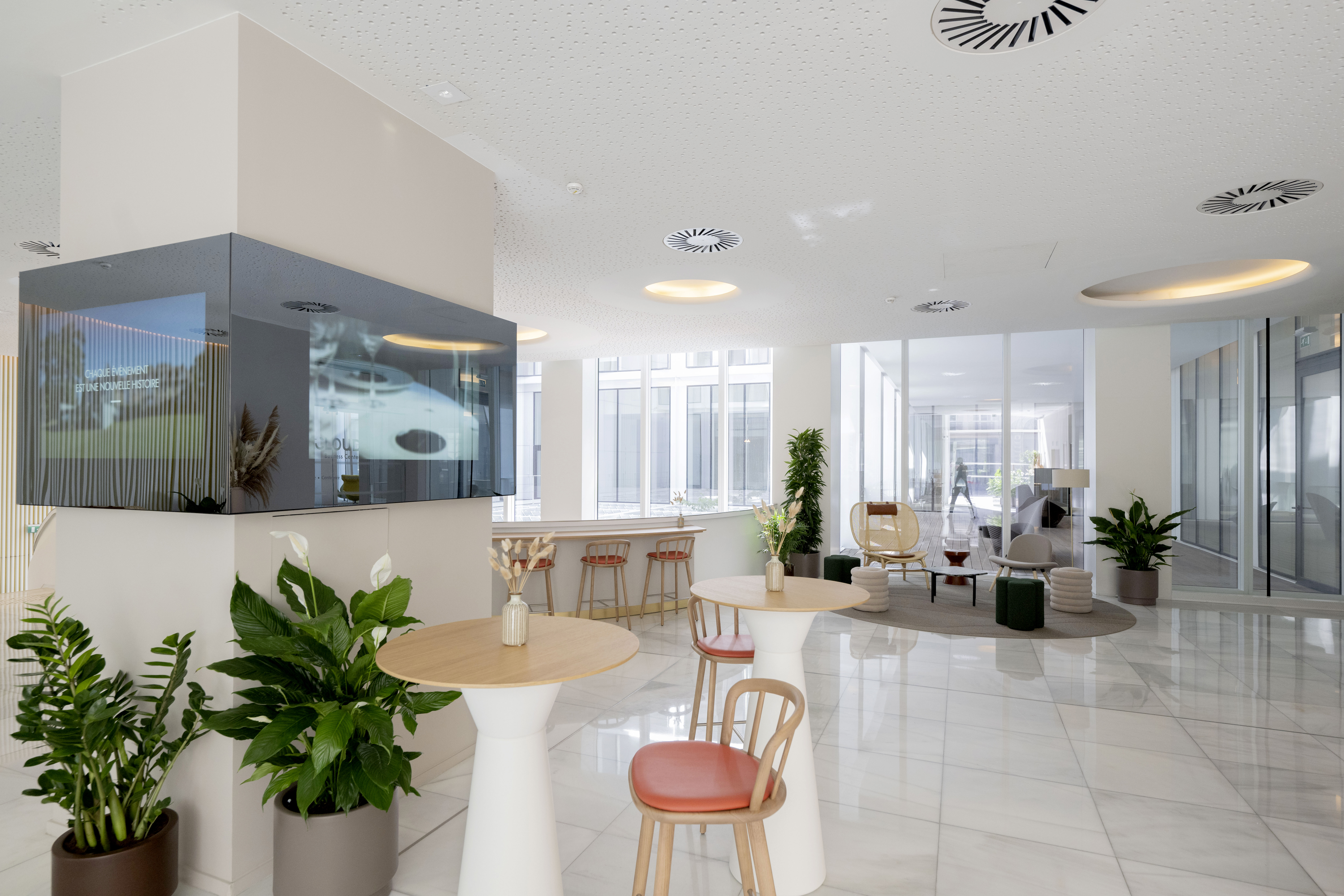
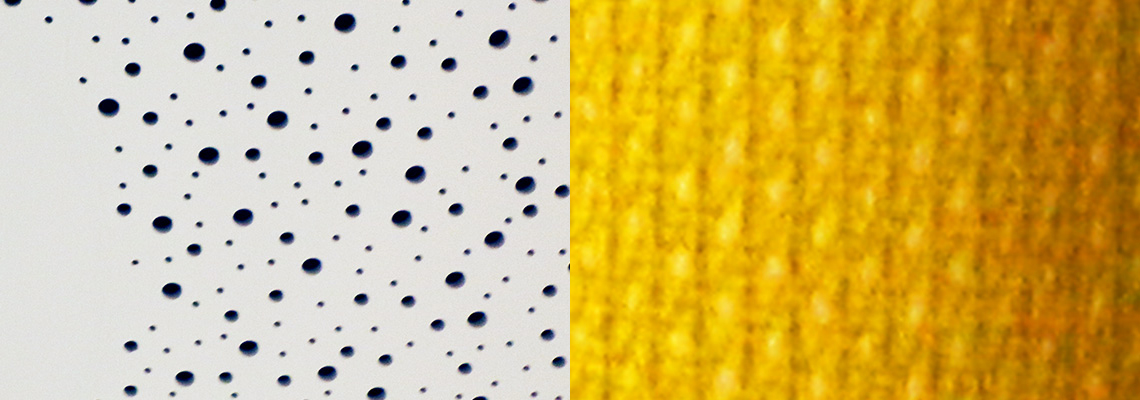

Get inspired
Offer your teams a dubbing workshop for an unconventional team-building experience. Rewrite the iconic scene scripts from classic films and try your hand at dubbing with the help of professionals. Guaranteed laughter!

#Cloud Business Center
Everything for your events
Our services and Equipments
-
. Technical
- Video- projecteur
- Ecran de Projection
- Ecran géant
- Wifi
- Sono / Micro
- Climatisation
- Tower Charge
- Fibre optique
- Clickshare
-
. Restoration
- Traiteur
- Plateaux repas
-
. Accessibility
- Adapté PMR
-
. Comfort
- Animations
- cabine de traduction
- Signalétique digitale
- Auditorium
at your disposal
| Meeting | Gastronomy | |||||||
| Rooms | Surface | |||||||
|---|---|---|---|---|---|---|---|---|
| The hub | 180m2 | 198 | - | - | - | - | - | |
| New York | 127m2 | 100 | 60 | 42 | 30 | 30 | 120 | |
| Sydney | 40m2 | 34 | 16 | 12 | 10 | 10 | 30 | |
| Cambridge | 29m2 | 20 | 12 | 8 | 10 | 10 | 30 | |
| Palo Alto | 22m2 | 15 | 8 | 8 | ||||
| Bangalore | 22m2 | 15 | 8 | 8 | ||||
| Forum | 461m2 | - | - | - | - | - | 250 | |
-
FLOOR PLAN OF THE ROOMS
FLOOR PLAN OF THE ROOMS
Modular and functional, these well-lit spaces are fitted with the best technological equipment: fibre optics, wireless technologies, full HD screens, etc.
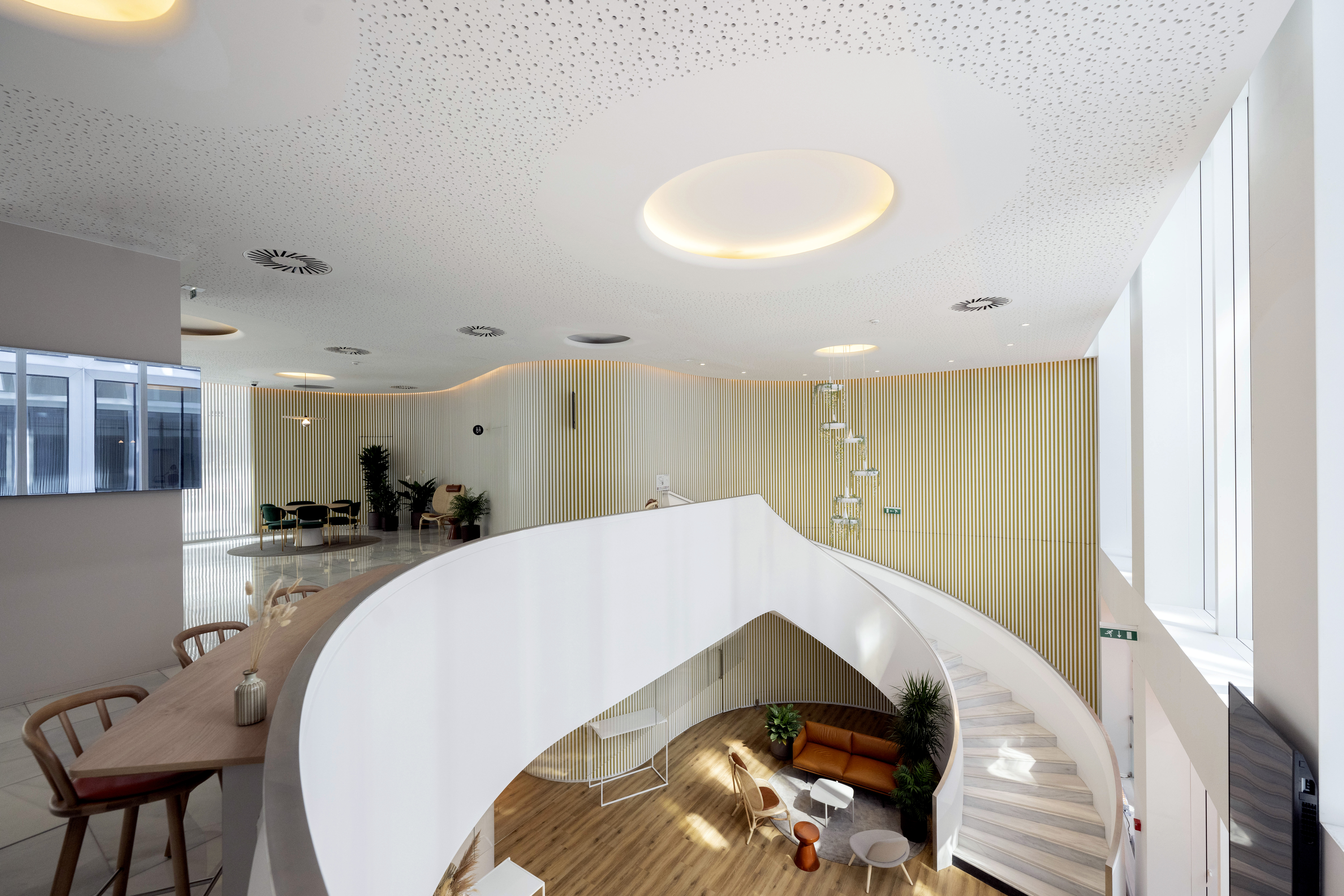
Find us quickly
Metro
Lines 3,8,9 - Quatre Septembre, Richelieu-Drouot
Bus
Lines 29, 39, 20 - Richelieu - Quatre Septembre
RER
Line A - Auber
Parking
Bourse car park
