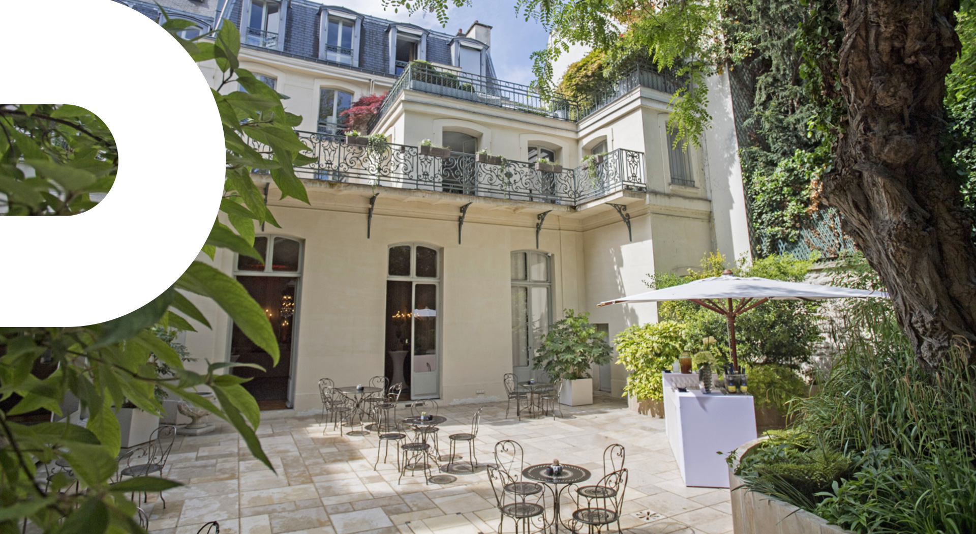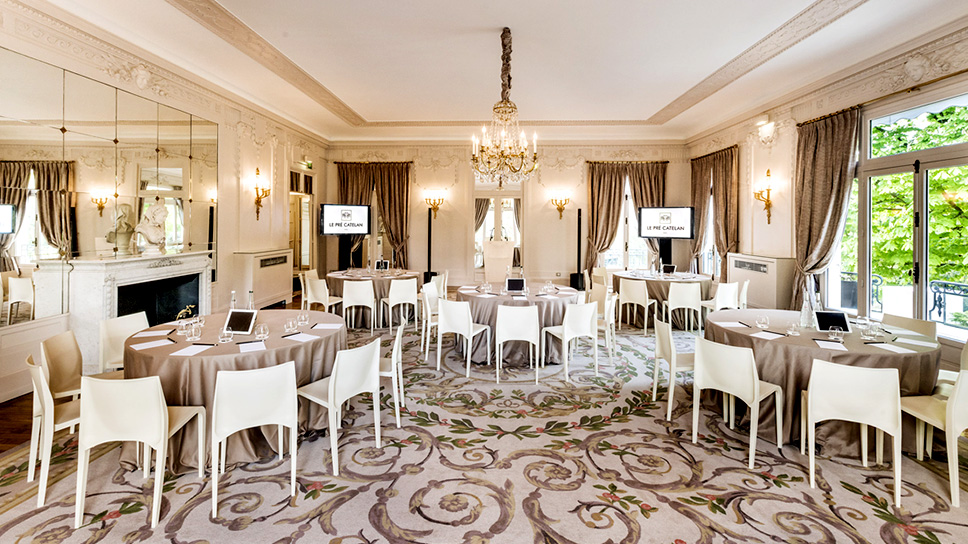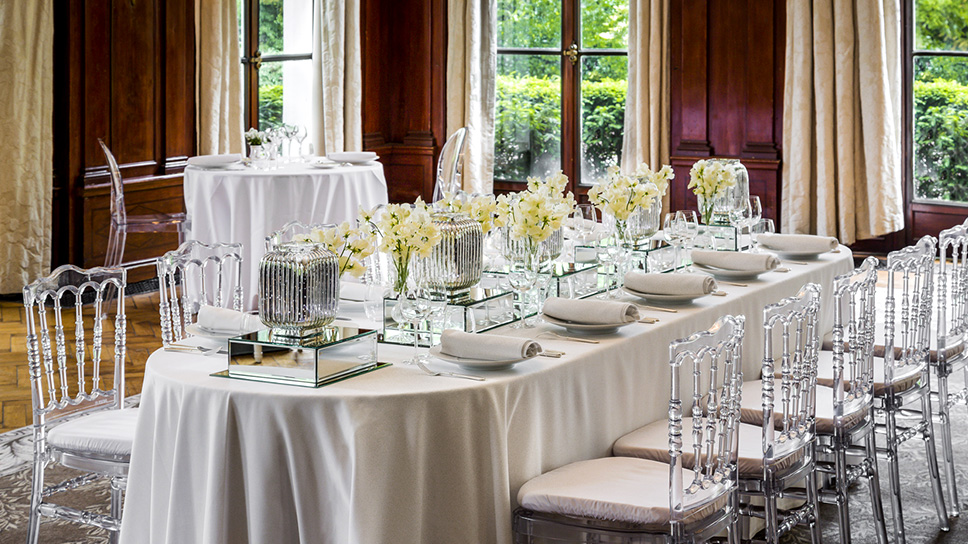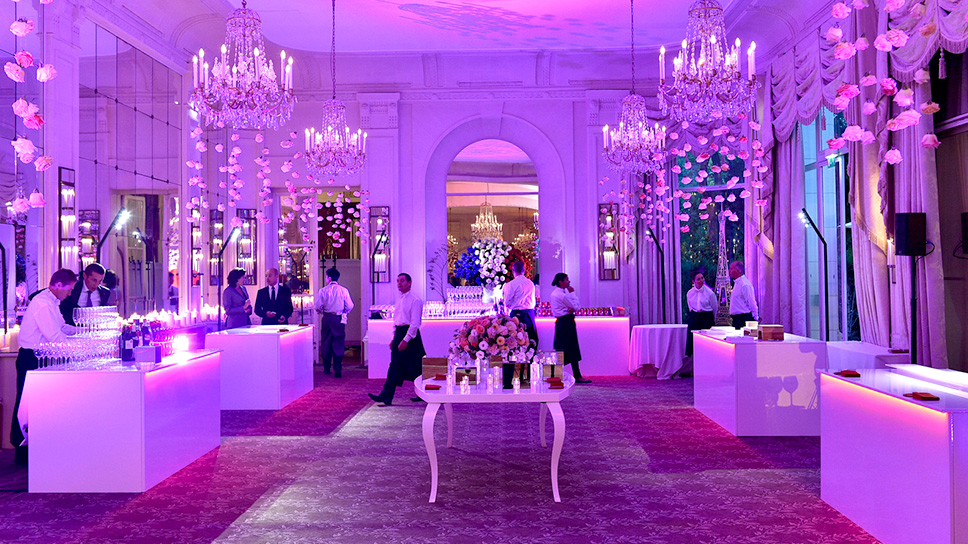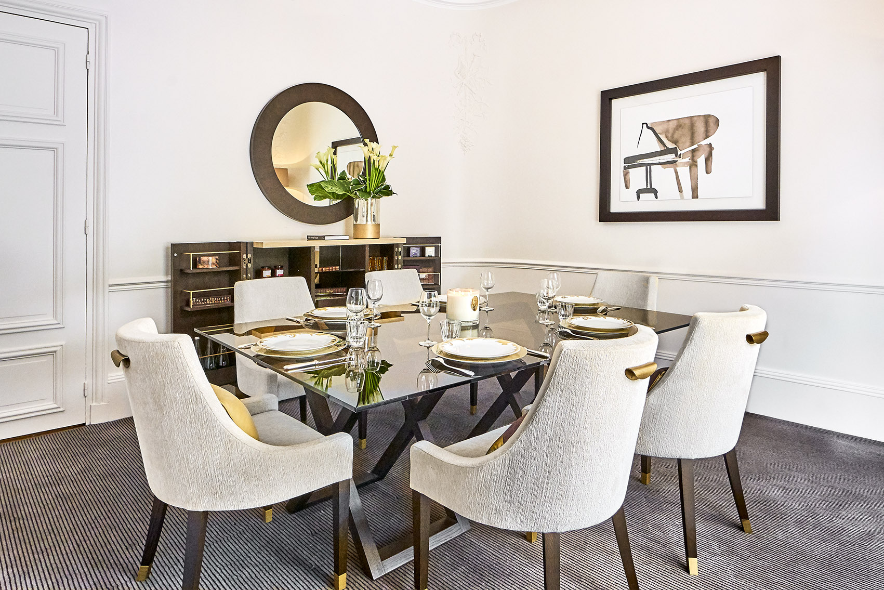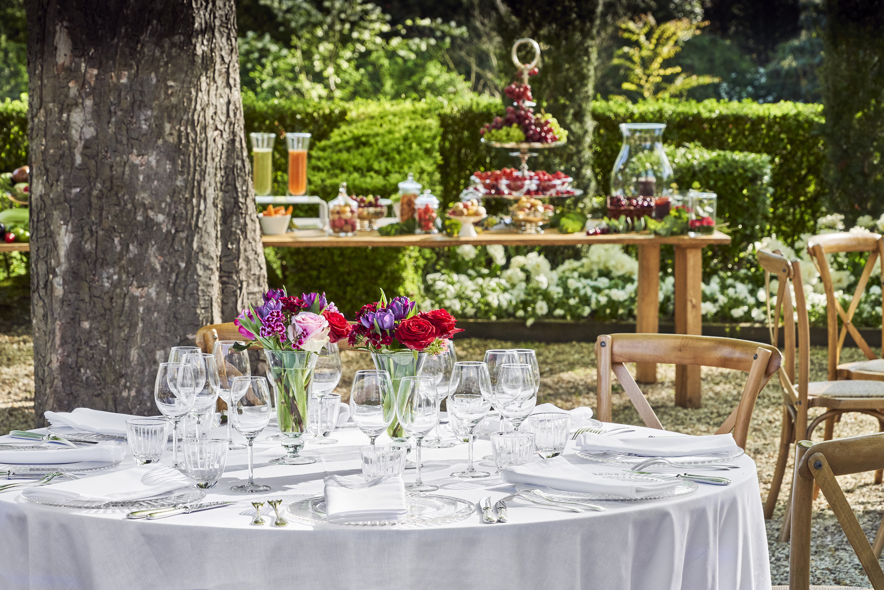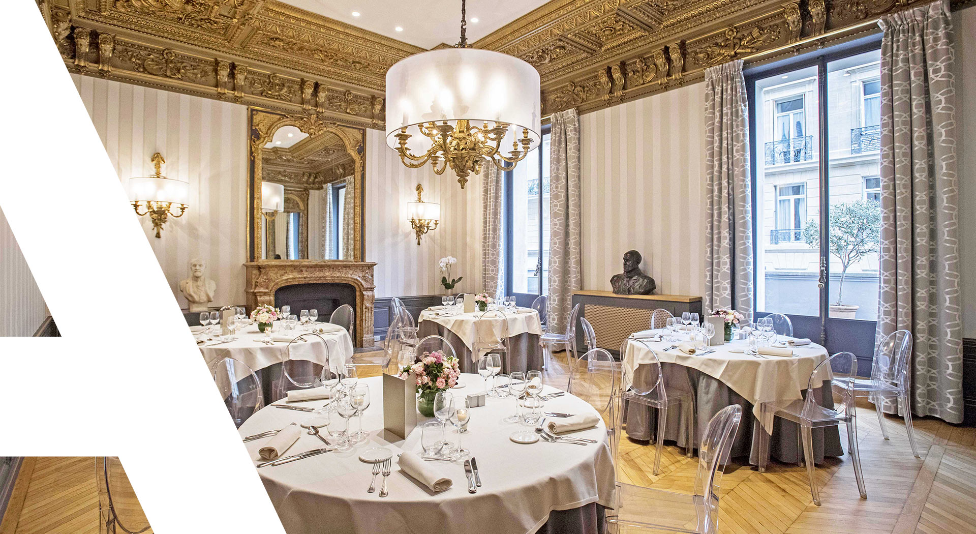
Les salons du Pré Catelan
About
The Le Pré Catelan pavilion is nestled in a green oasis 5 minutes from the Champs Elysées.
With 12 reception rooms bathed in light to go along with terraces and gardens, there is space to hold events of up to 2,000 people, all of whom will receive Lenôtre's special hospitality.
The creative cuisine from Guy Krenzer, who previously won the title of Best Craftsman of France, combined with wine selected by Olivier Poussier, World’s Best Sommelier in 2000, ensure refined and exclusive gastronomy.
Advantages
- + Refinement
- + Modularity
- + Gastronomy
- + A leafy setting
- + Service
- + Creativity
- + Shuttle service
- + Conciergerie
- + Turnkey offers
Contact us
get to know the place
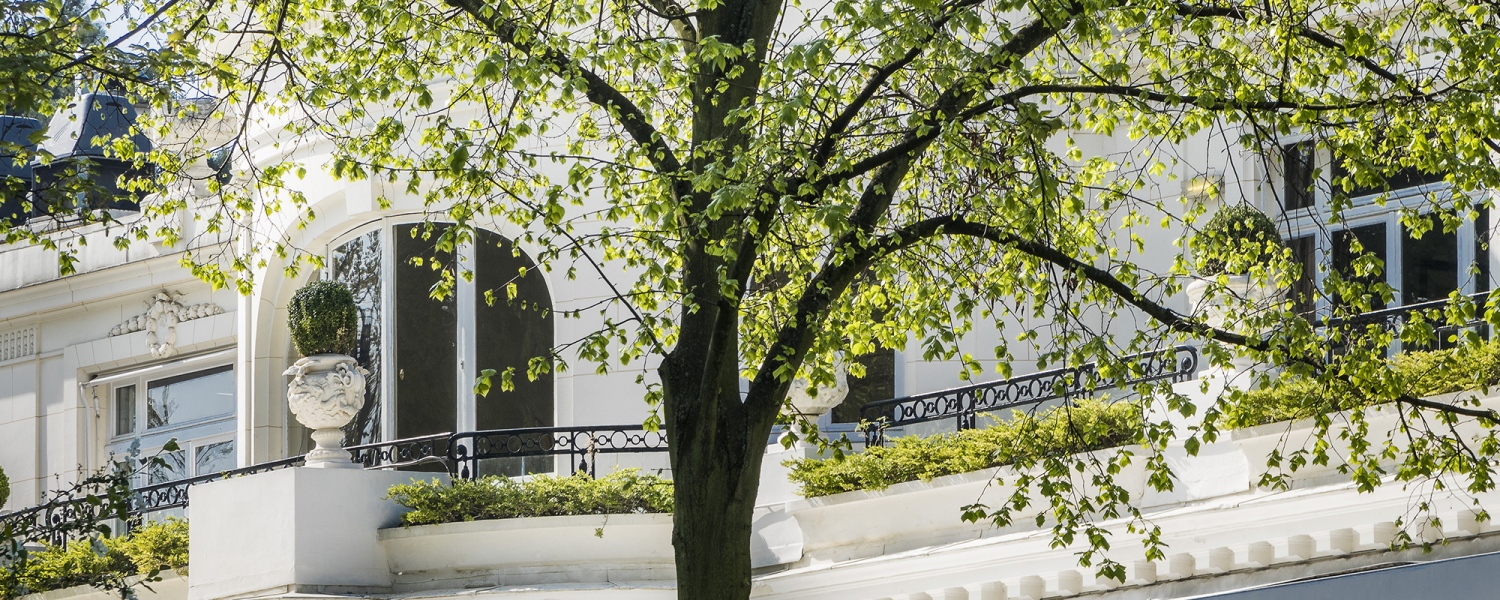
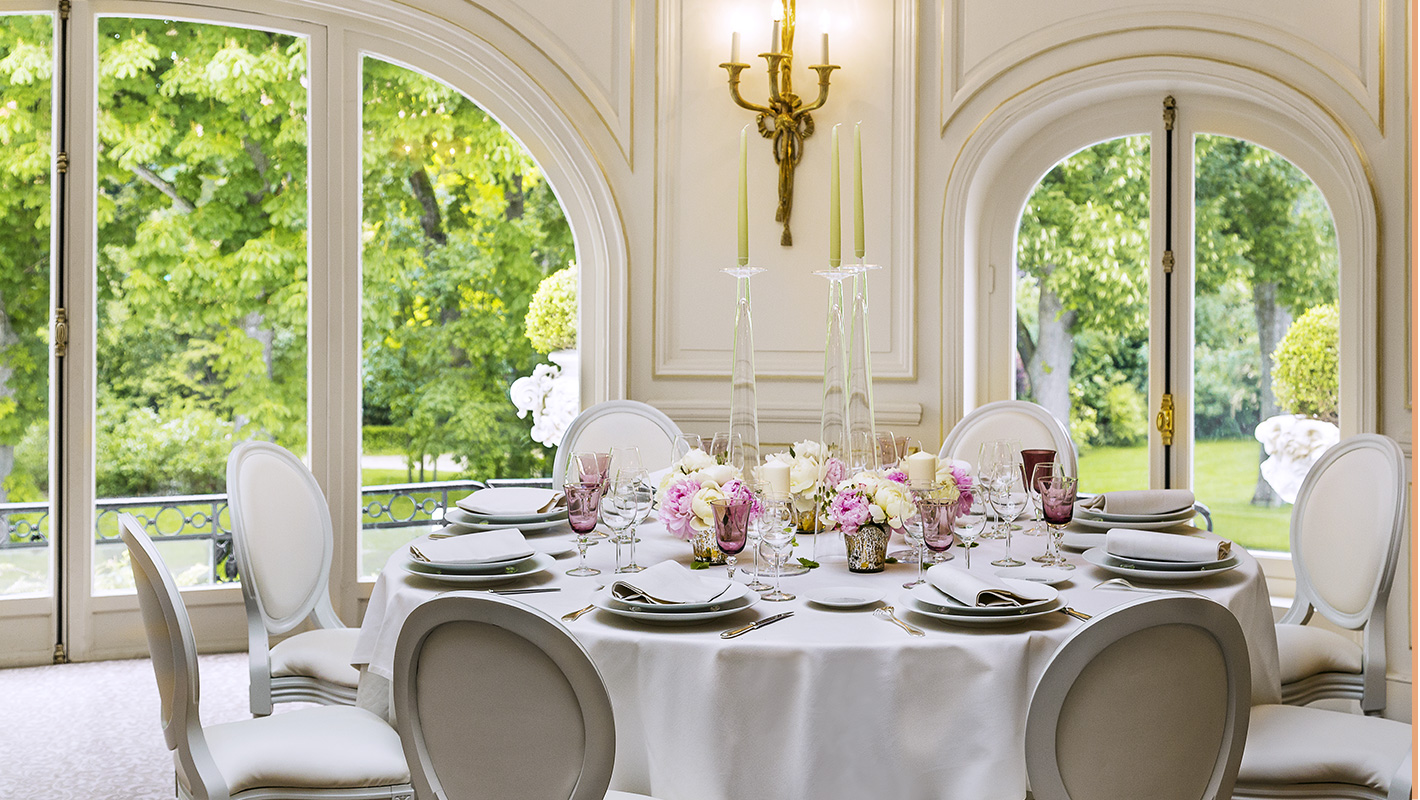
THE VENUE
This exceptional pavilion in Paris is the perfect venue for all of your important moments, thanks to the know-how and expertise of its teams.

THE ROOMS
With a modular surface area of 20 to 800m2, our reception rooms can be tailored to suit all of your events, whether you have 2 or 2,000 participants.
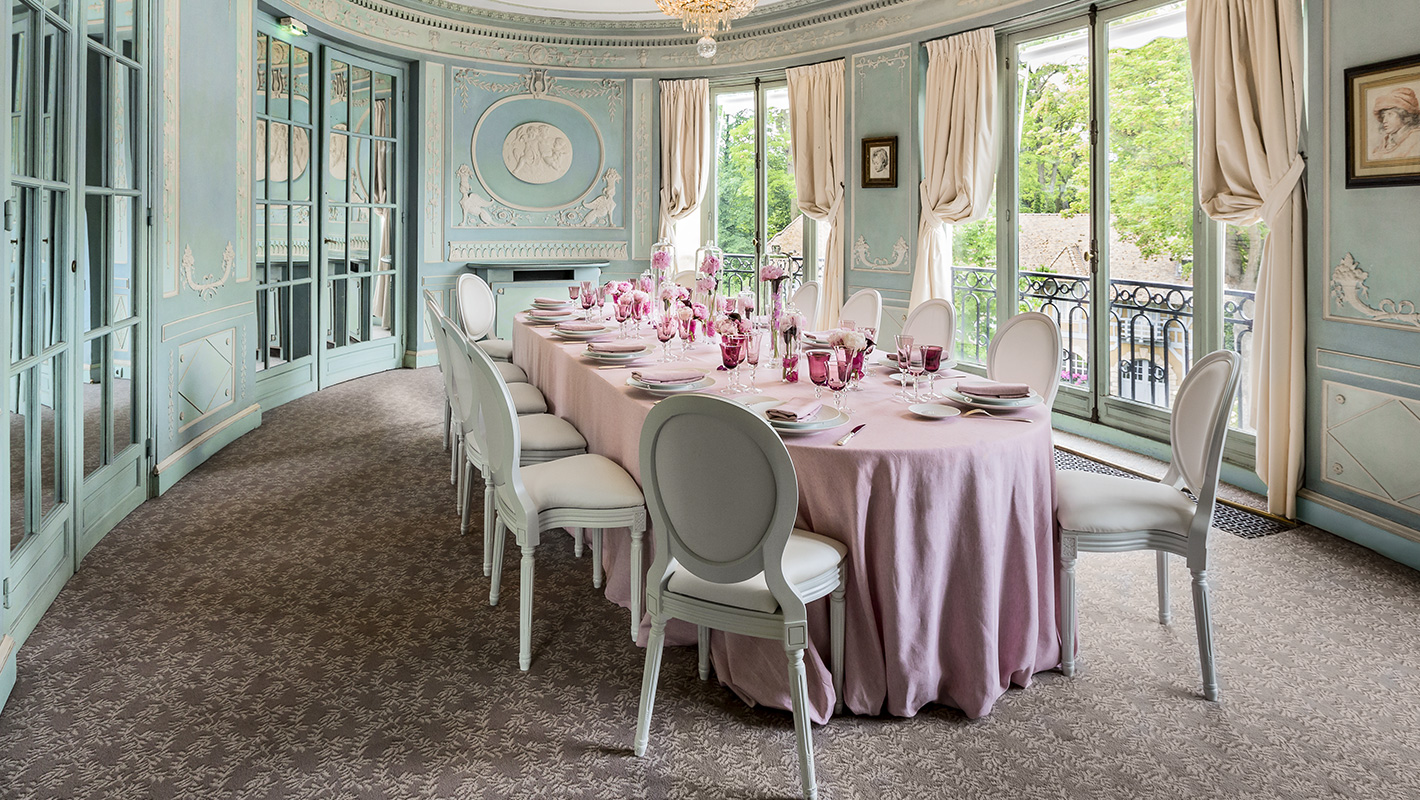
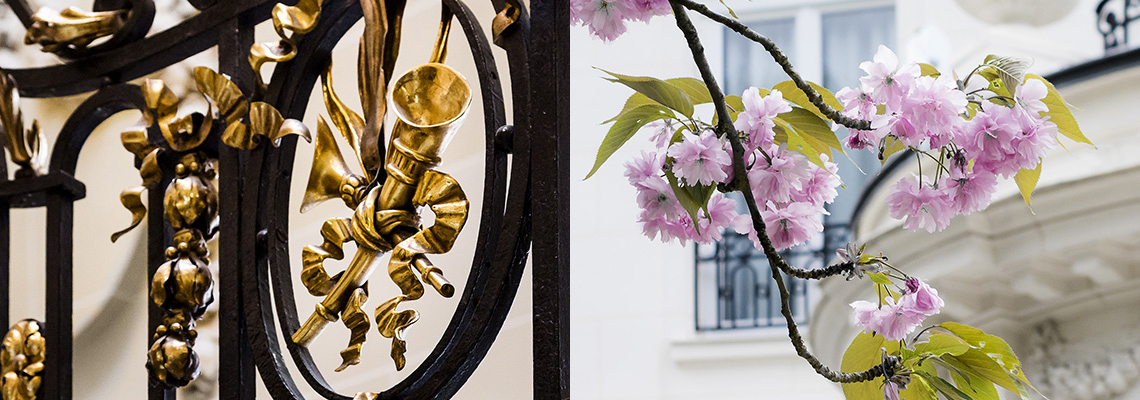
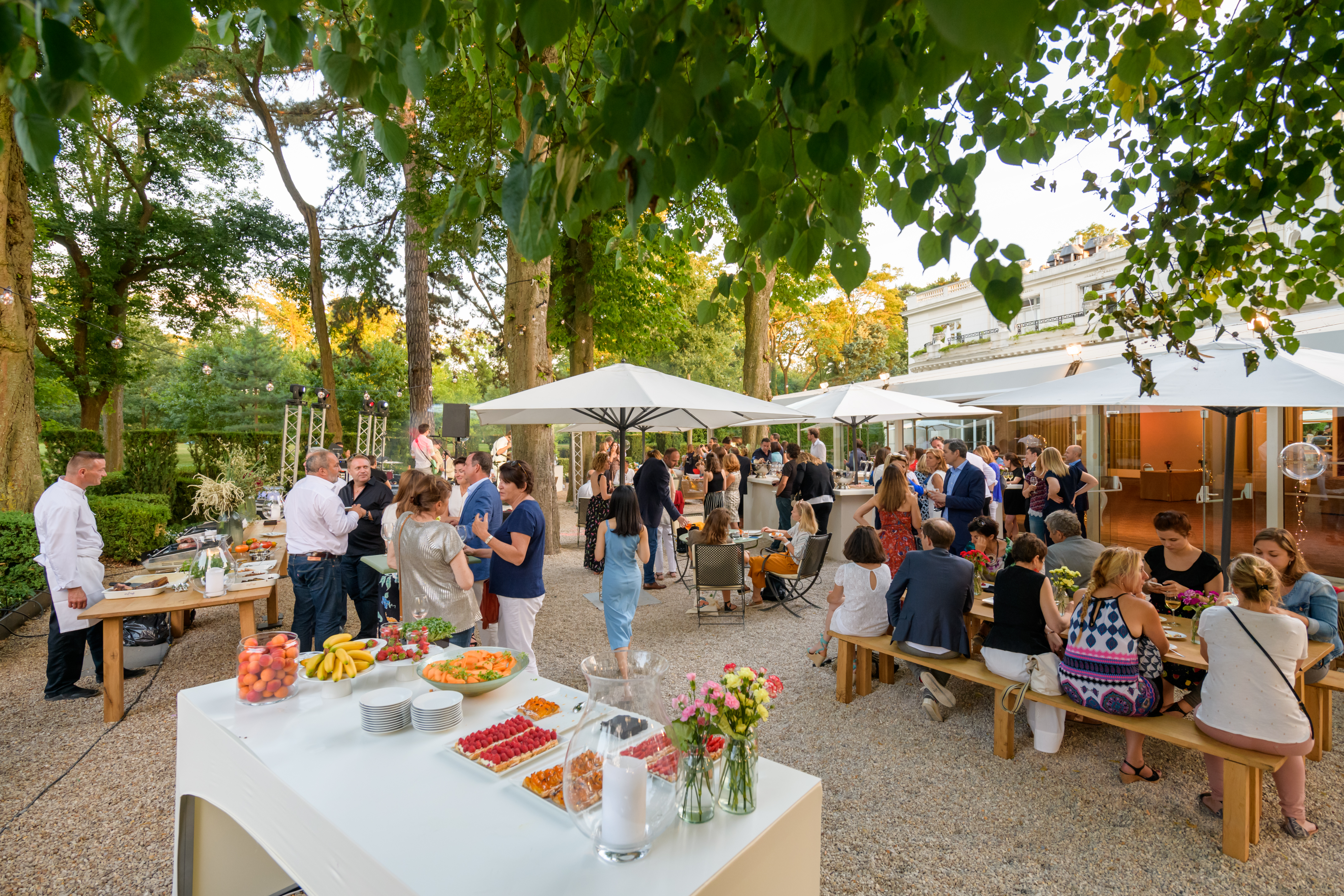
Get inspired
Strengthen team cohesion with a festive outdoor evening. Enjoy the illuminated outdoor spaces for a guinguette-style afterwork in a bucolic setting. Cocktails, finger food, and chill music—embrace relaxation and conviviality.

Le Pré Catelan
Everything for your events
Our services and Equipments
-
. Technical
- Video- projecteur
- Ecran de Projection
- Wifi
- Sono / Micro
- Climatisation
- Fibre optique
-
. Restoration
- Plateaux repas
- Traiteur
-
. Accessibility
- Parking
-
. Comfort
- Animations
Our Services
Evénements privés
cocktail
Terrasse / Jardin
soirées dansantes
Animations
Plateaux Repas
traiteur
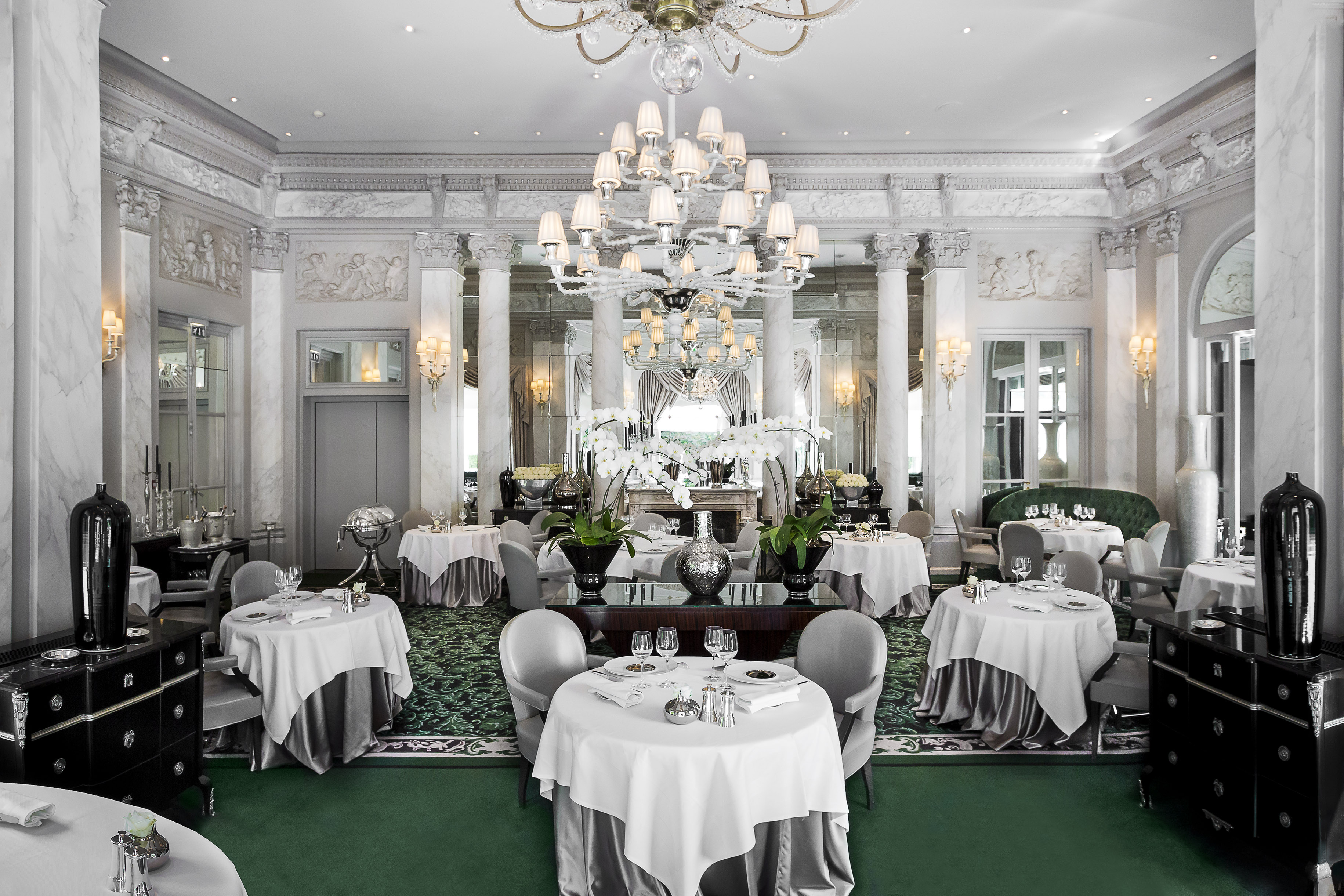
LE PRÉ CATELAN RESTAURANT
Have a unique gastronomic experience and enjoy the cuisine of three-starred chef Frédéric Anton, before giving into the temptation of a dessert from Christelle Brua.
Our equipments
Video- projecteur
Ecran de Projection
Wifi
Sono / Micro
Climatisation
Parking
at your disposal
| Meeting | Gastronomy | |||||||
| Rooms | Surface | |||||||
|---|---|---|---|---|---|---|---|---|
| Les Honneurs | 400m2 | 400 | 200 | - | - | 360 | 400 | 360 |
| Les Honneurs + Jardin d'hiver | 800m2 | - | - | 740 | 1200 | 600 | ||
| Empire | 110m2 | 120 | 50 | - | 40 | 100 | 100 | 80 |
| Trianon | 205m2 | 150 | 90 | - | 50 | 150 | 200 | 120 |
| Versailles | 74m2 | 70 | 30 | - | 25 | 50 | 70 | 60 |
| Louis XVI | 110m2 | 120 | 60 | - | 40 | 100 | 100 | 100 |
| Caravelle | 32m2 | 30 | - | - | - | 20 | 30 | 20 |
| Catelan | 67m2 | 60 | 25 | - | 30 | 50 | - | 60 |
| Marie-Antoinette | 32m2 | 20 | - | - | - | 20 | 30 | 20 |
| Lenôtre | 60m2 | 50 | 25 | - | 20 | 50 | 70 | 50 |
| Eugénie | 19m2 | - | - | - | - | 8 | - | 6 |
| Médicis | 18m2 | - | - | - | - | 8 | - | 6 |
| Roqueplan | 18m2 | - | - | - | - | 8 | - | 6 |
| Le Clos du Pré | 130m2 | 70 | 35 | 15 | 90 | 70 | ||
| Jardin privatif du Clos | 80m2 | |||||||
-
Rez-de-chaussée
-
Premier étage
FLOOR PLAN OF THE ROOMS
At Le Pré Catelan, 12 air-conditioned conference rooms are at your disposal, the architecture of which evokes the Belle Epoque.
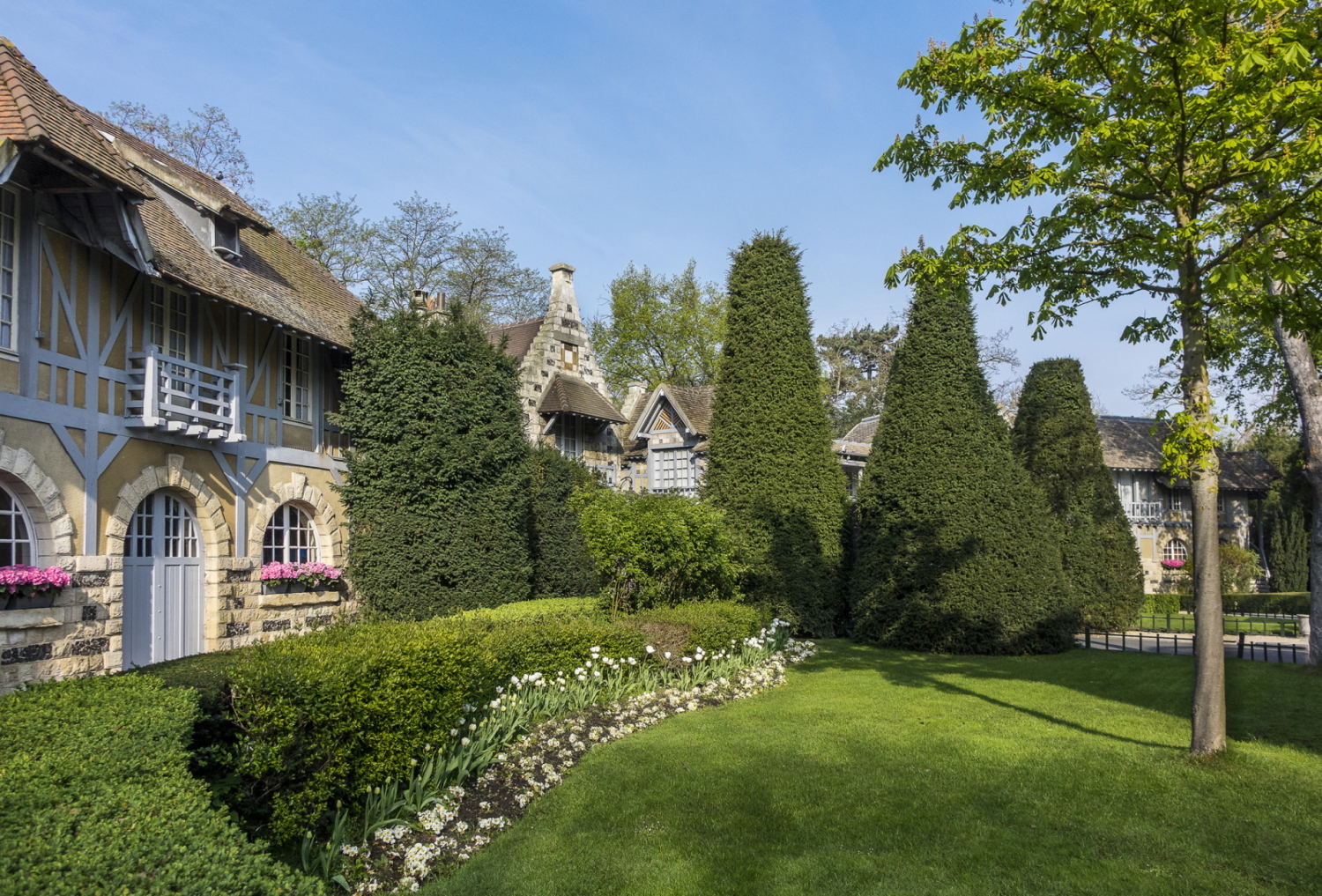
Find us quickly
Parking
Private parking inside the Le Pré Catelan pavilion
