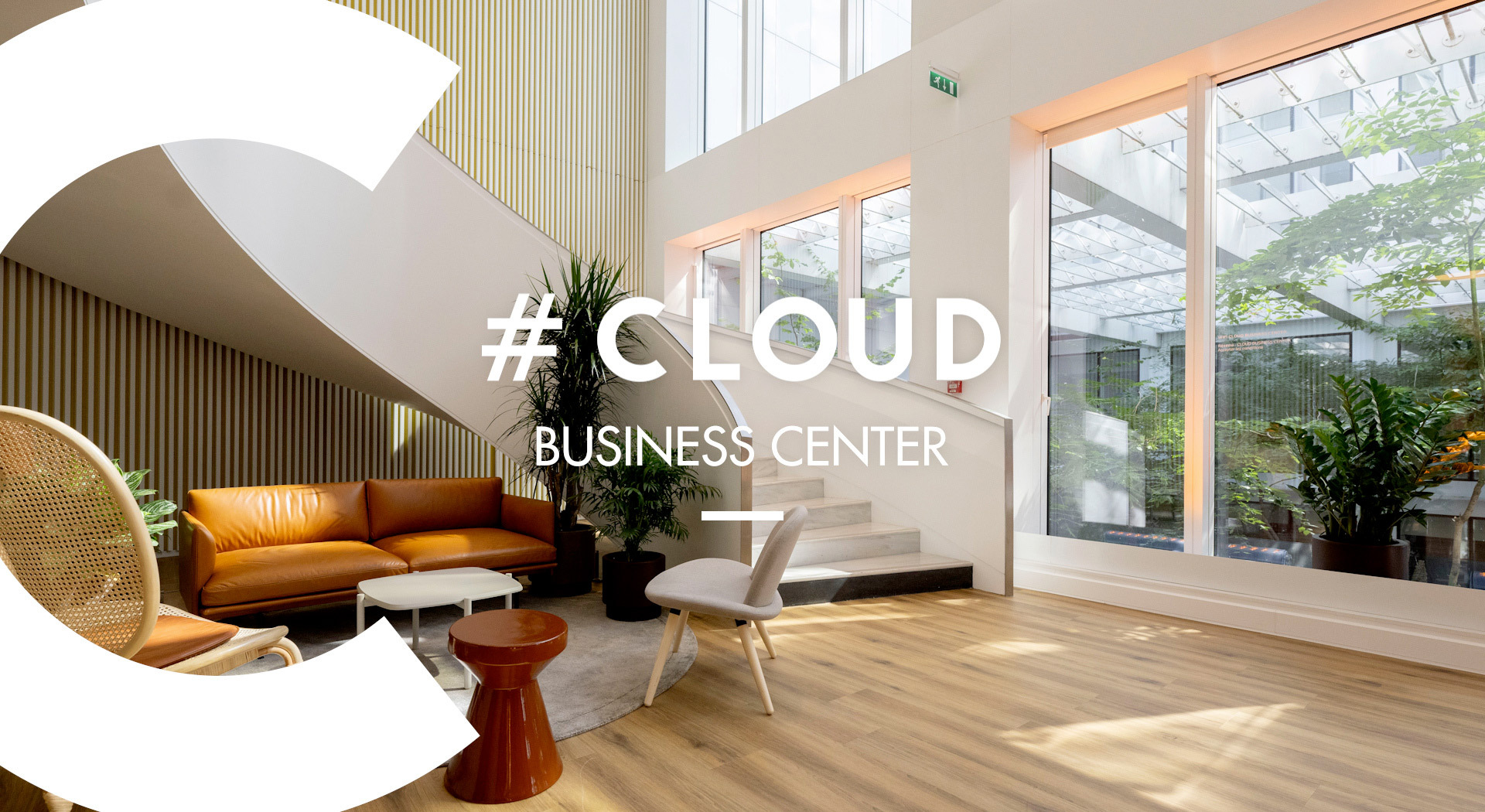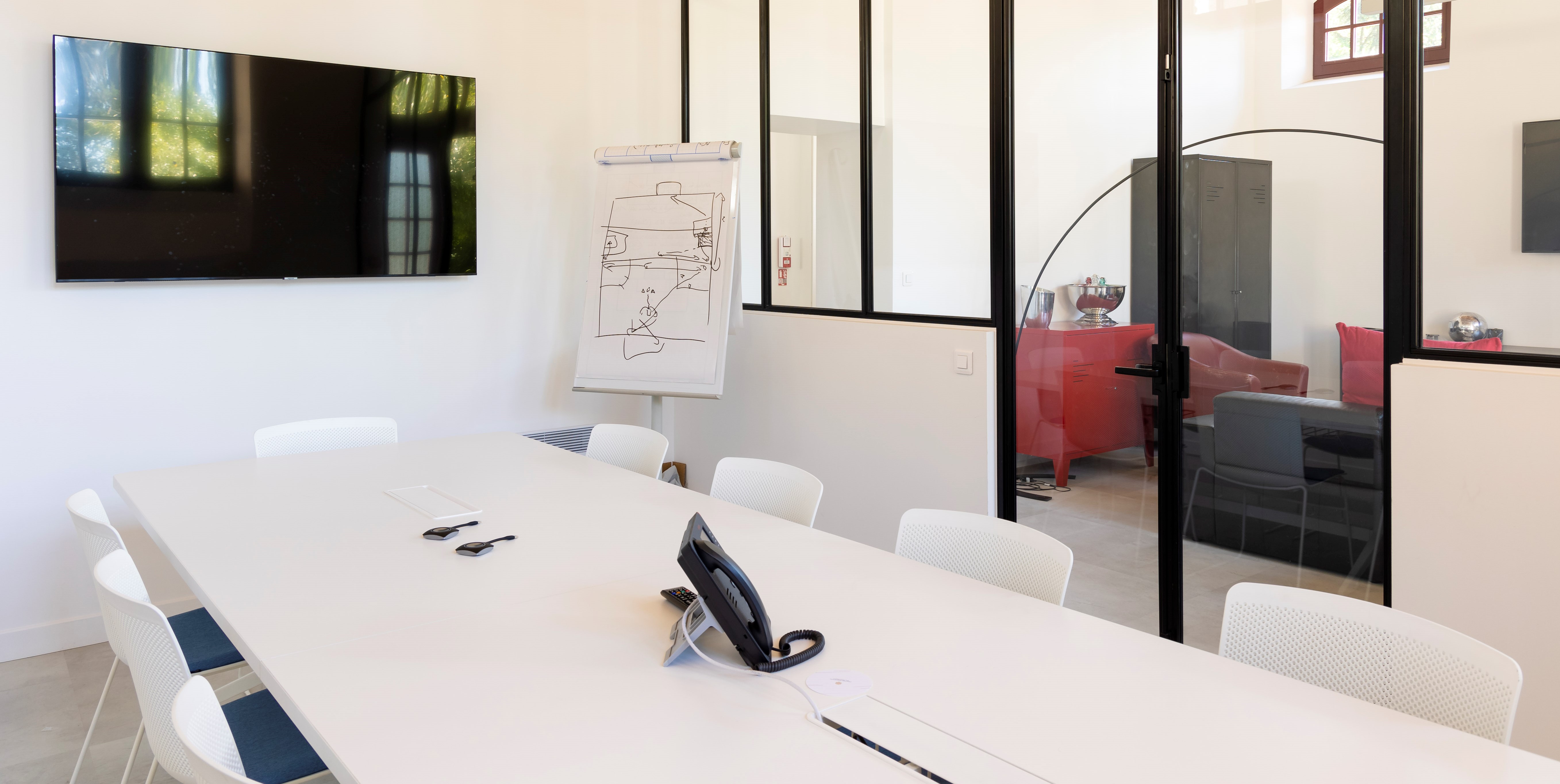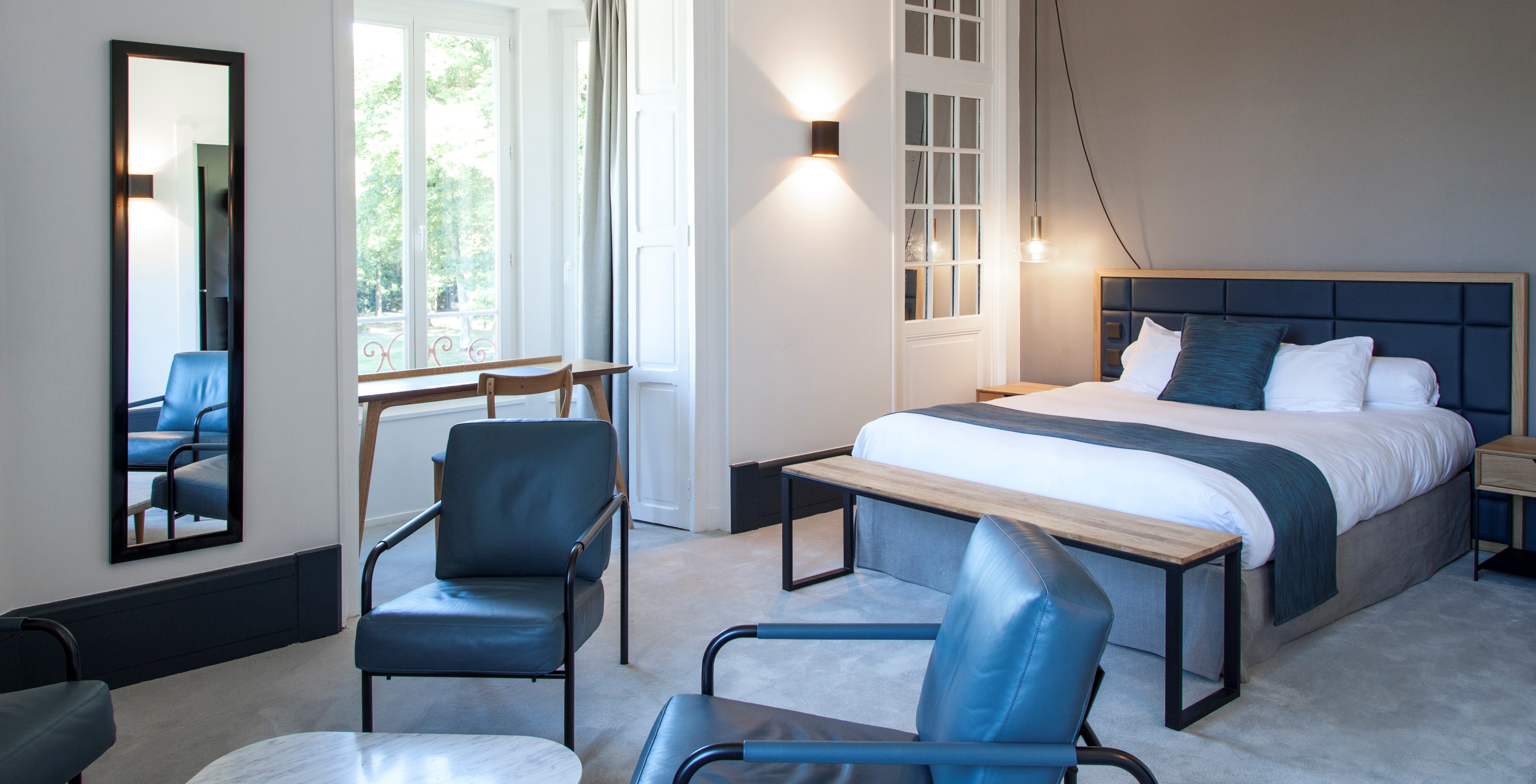National Football Centre
About
Travelling to Clairefontaine is a way of ensuring that you’ll have a unique experience, with the emotions that the site stirs up providing a rich and intense visit.
With the discreet elegance of a prestigious venue, the National Football Centre combines modernity and luxury. You will be given a personalised and attentive welcome, and the services are adapted to each visitor’s needs.
Whether you intend to stay for just one day or several days, the National Football Centre makes every effort to meet its clients’ needs, thanks to a unique and fully customisable offer.
Advantages
- + Modularity
- + Lecture theatre
- + Team Building
- + Sports facilities
- + Rooms
- + Comfort
- + Free museum with open access
Contact us
get to know the place
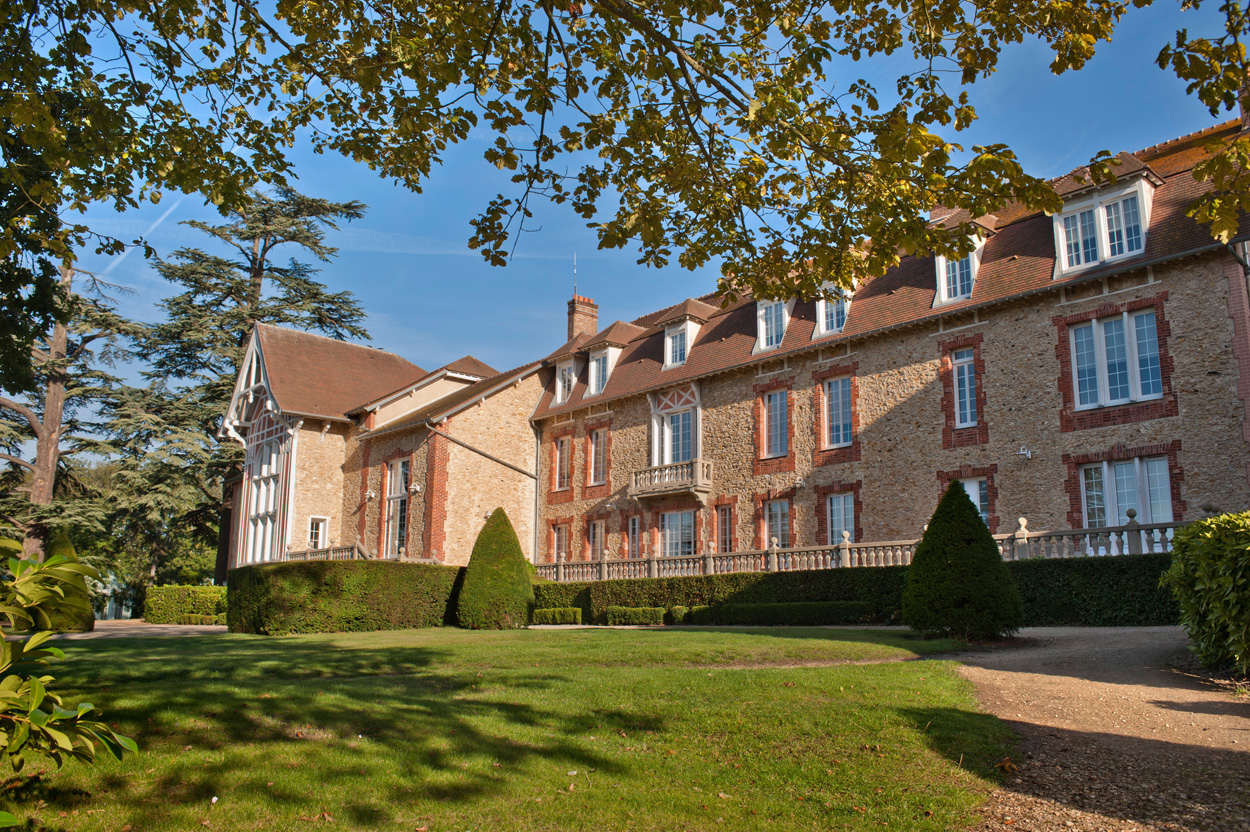
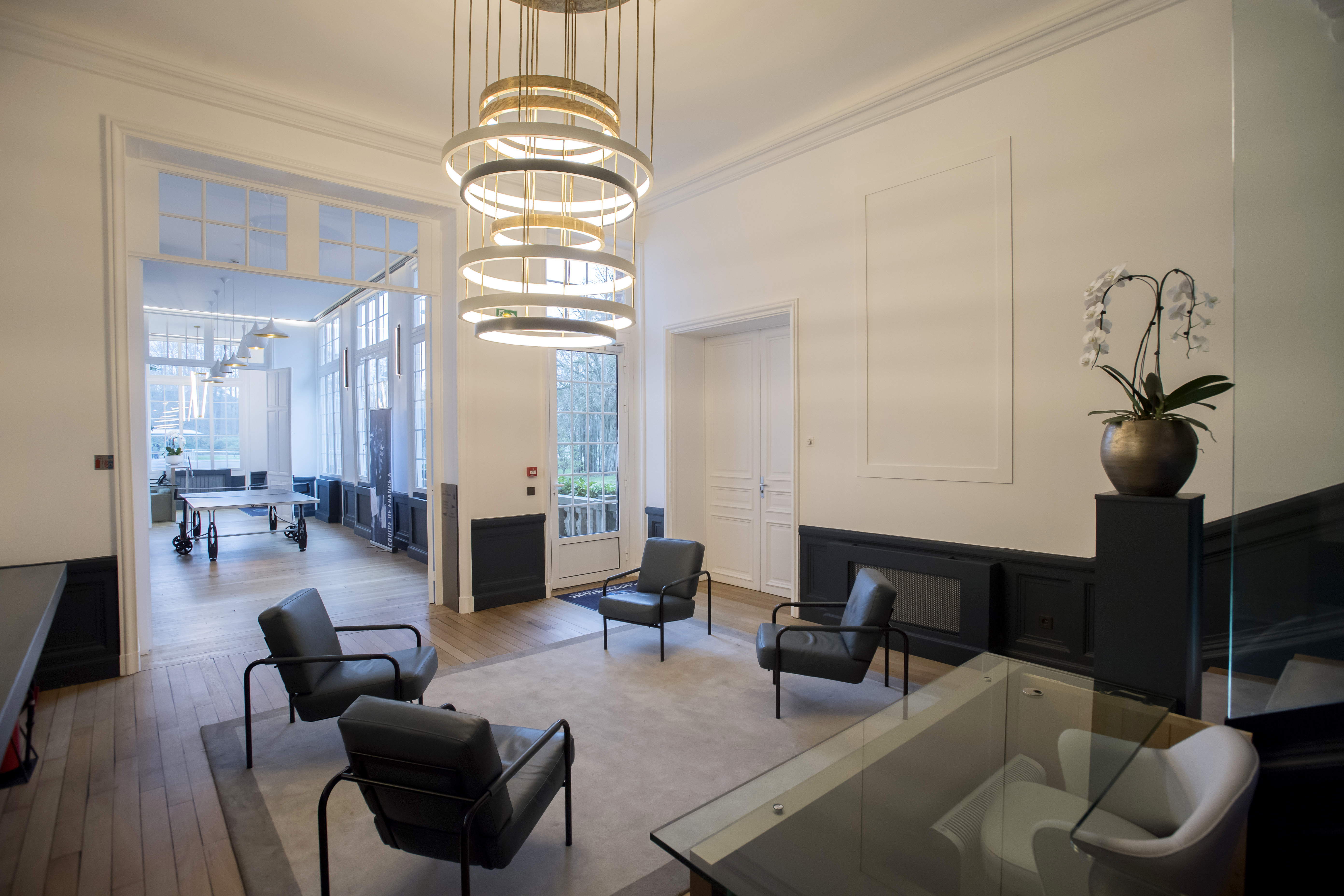
THE VENUE
The historic residence of the French football team, the National Football Centre offers a unique setting for all your professional events.

THE ROOMS
Modular reception rooms, which can be adapted to any type of project.
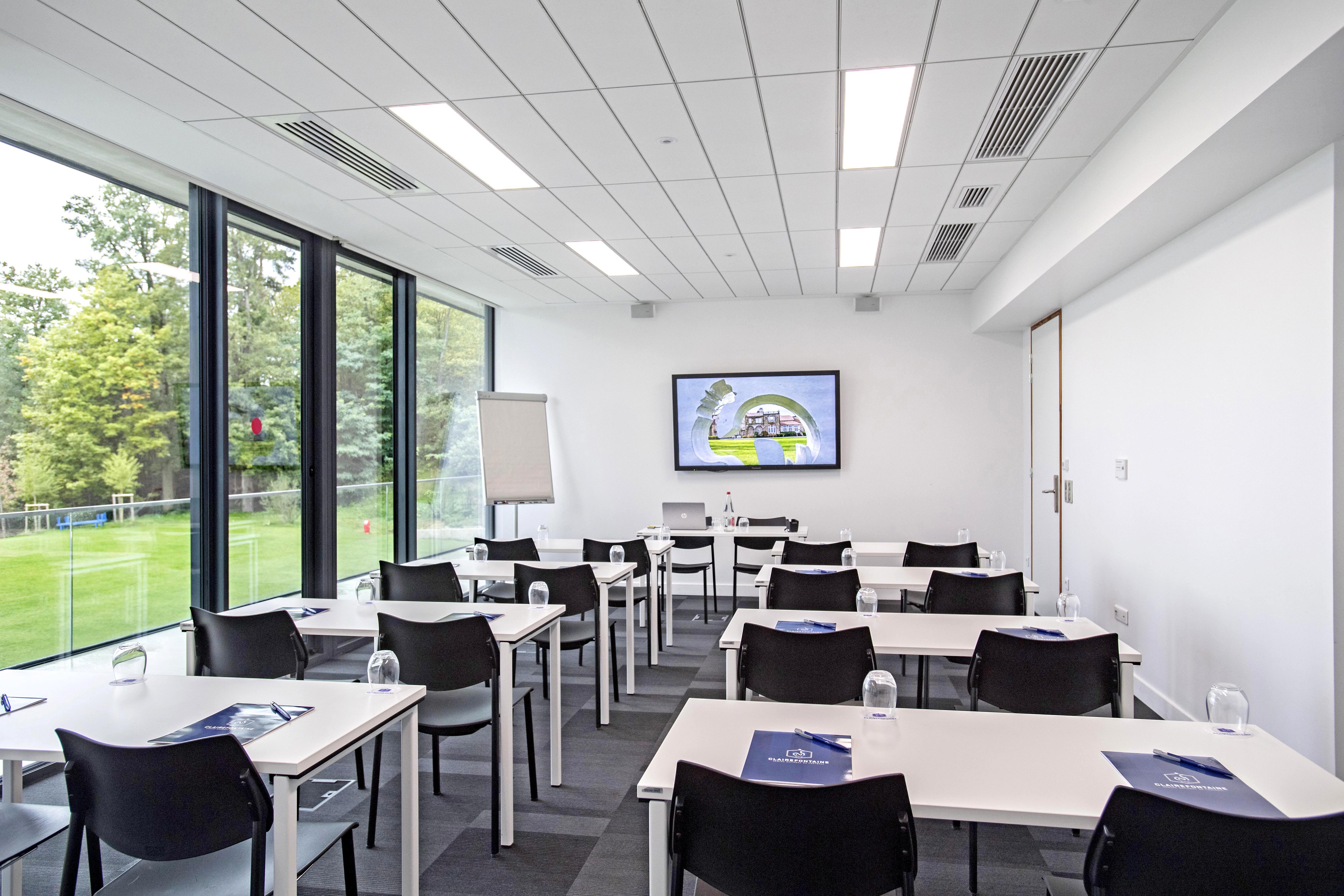
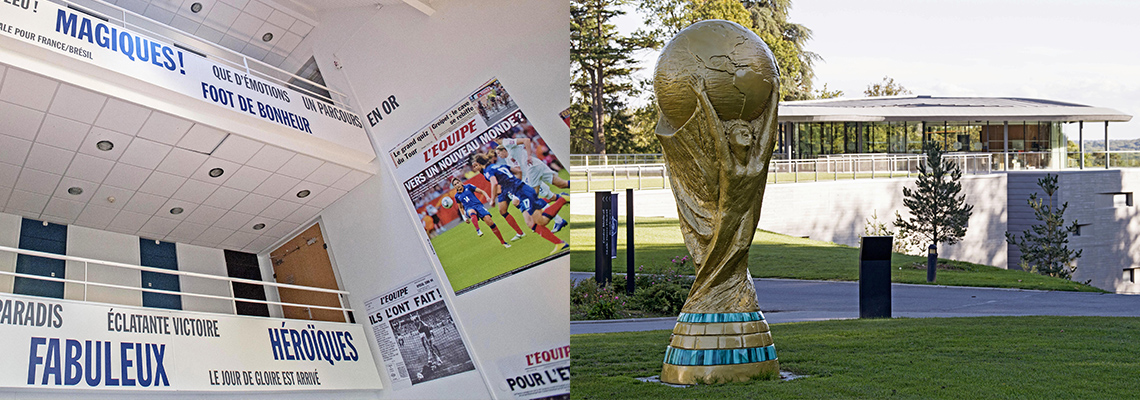
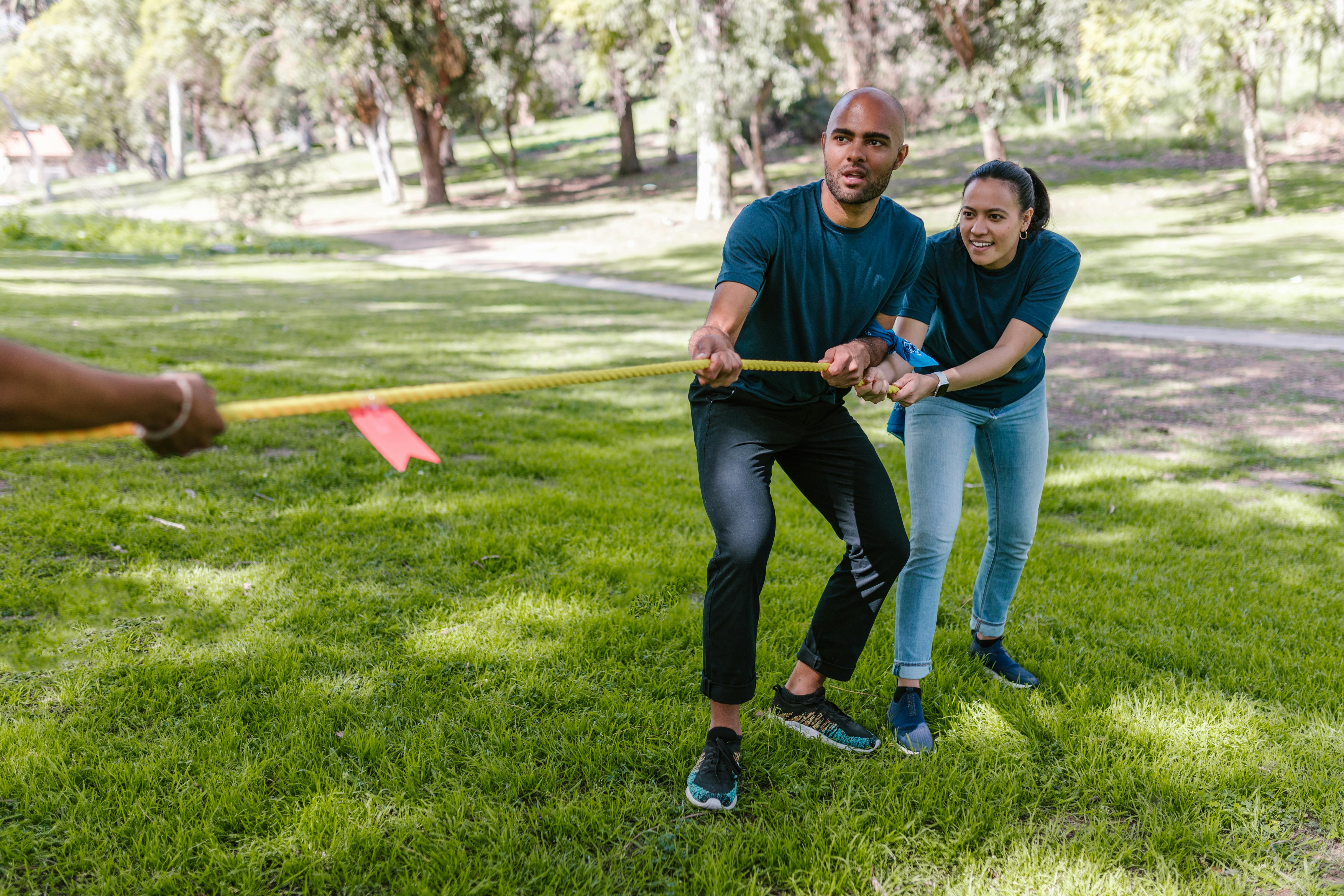
Be inspired
Foster cohesion and synergy within your teams by organizing Olympic Games. Between sports and fun challenges, create a multi-activity team-building event to boost team spirit and competition!

in Clairefontaine National Football Centre
Everything for your events
Our services and Equipments
-
. Technical
- Video- projecteur
- Ecran de Projection
- Ecran géant
- Wifi
- Sono / Micro
- Clickshare
- Climatisation
-
. Restoration
- Traiteur
- Plateaux repas
- Cuisine maison
-
. Accessibility
- Adapté PMR
- Parking
-
. Comfort
- Animations
- cabine de traduction
- Signalétique digitale
- Auditorium
- Terrain de foot
at your disposal
| Meeting | Gastronomy | |||||||
| Rooms | Surface | |||||||
|---|---|---|---|---|---|---|---|---|
| Fernand Sastre Auditorium | 296m2 | 254 | - | - | - | - | - | |
| Jules Rimet Terrace | 350m2 | 100 | ||||||
| Jules Rimet Space 1/2/3 | 560m2 | 400 | 120 | 56 | 86 | 96 | 400 | 350 |
| Georges Boulogne Auditorium | 148m2 | 110 | - | - | - | - | - | |
| Room 1 | 39m2 | 30 | 20 | 18 | 20 | 24 | - | |
| Room 2 | 27m2 | 20 | 12 | 16 | - | |||
| Room 3 | 46m2 | 30 | 20 | 18 | 20 | 24 | - | |
| Room 4 | 72m2 | 60 | 30 | 30 | 26 | 32 | ||
| Room 5 | 75m2 | 60 | 30 | 30 | 26 | 32 | - | |
| Raymond Koppa | 42m2 | 36 | 16 | - | 20 | 24 | - | |
| Lemerre Lounge | 72m2 | 24 | ||||||
| Jacquet Lounge (castle) | 102m2 | 70 | 100 | |||||
-
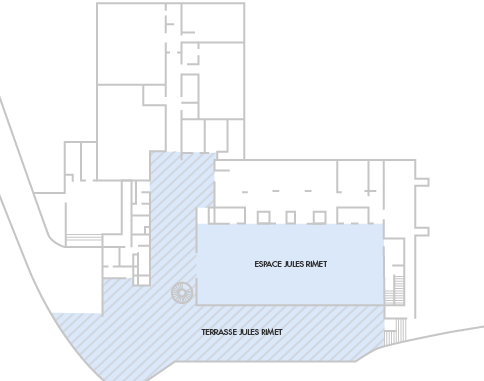 Rez-de-Chaussée
Rez-de-Chaussée -
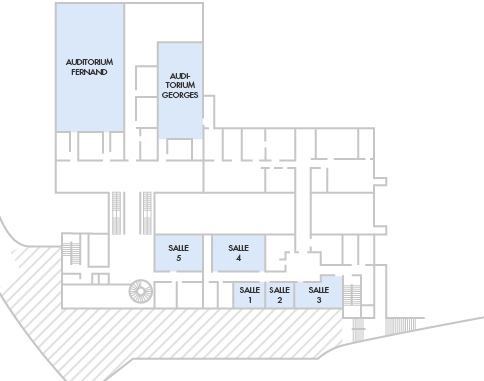 Etage
Etage
PLAN OF THE ROOMS
Immerse your employees in the world of high-level competition, combining the best values of team sport with those of your company.
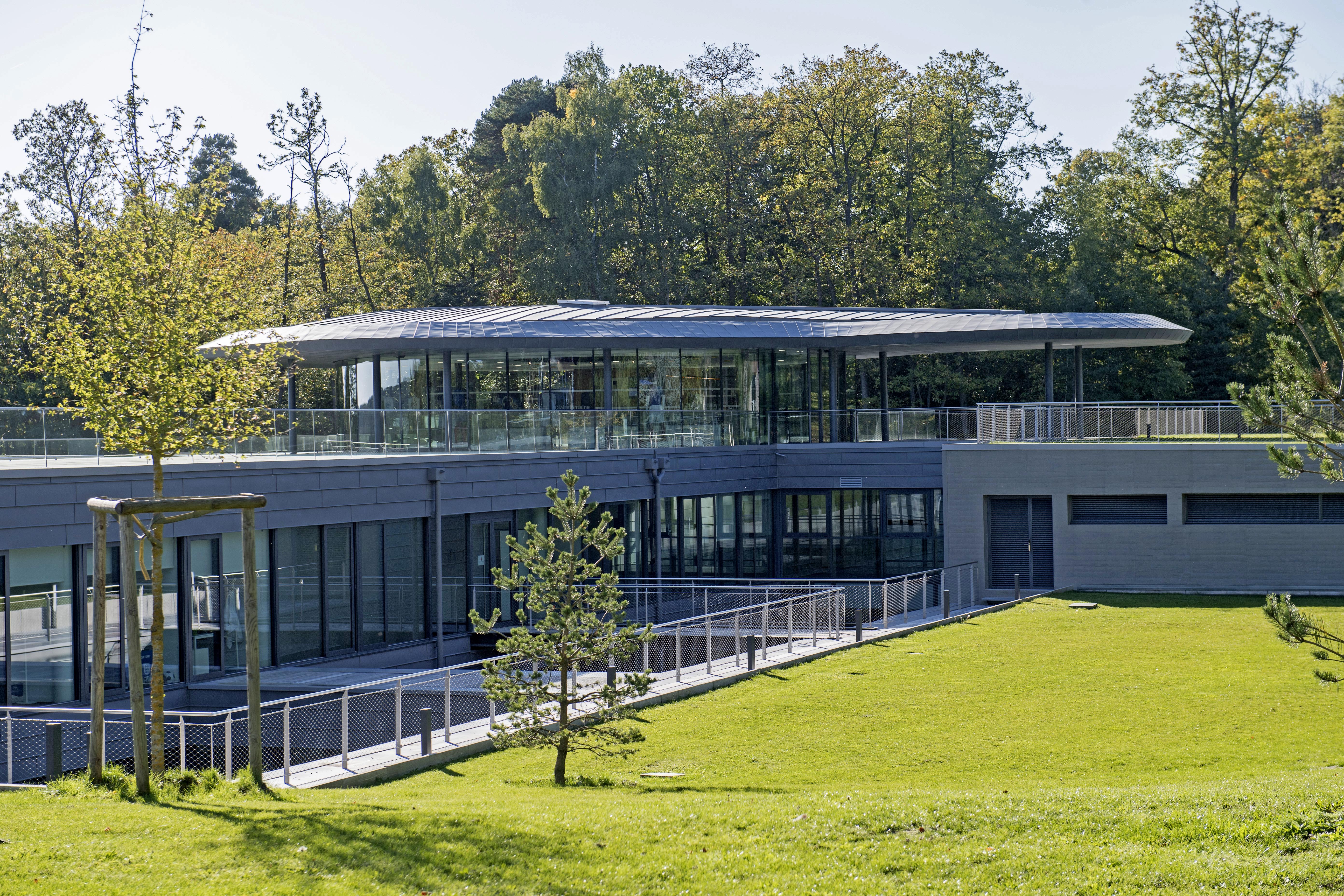
Find us quickly
PARKING
Free parking (200 spots)
RER B
Saint-Rémy-lès-Chevreuse station, then taxi
