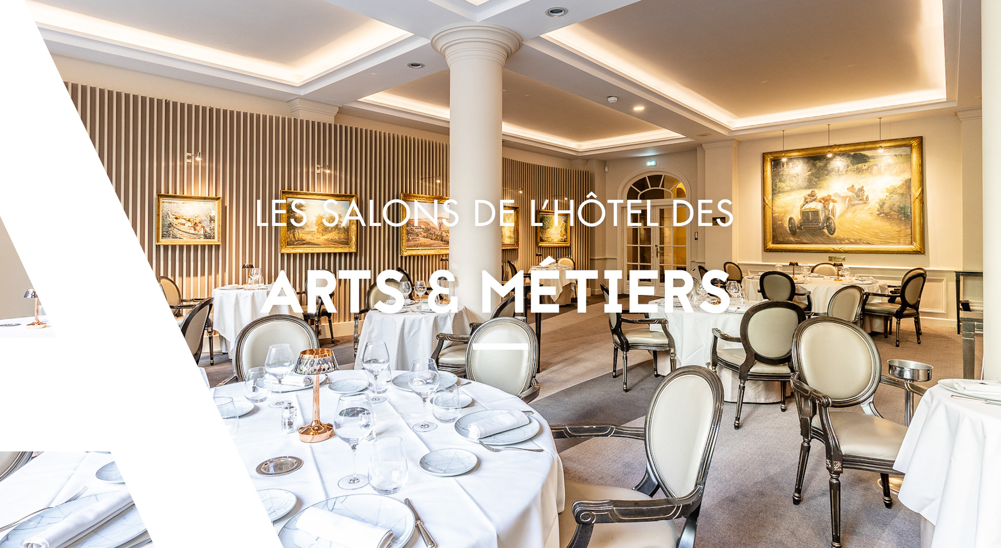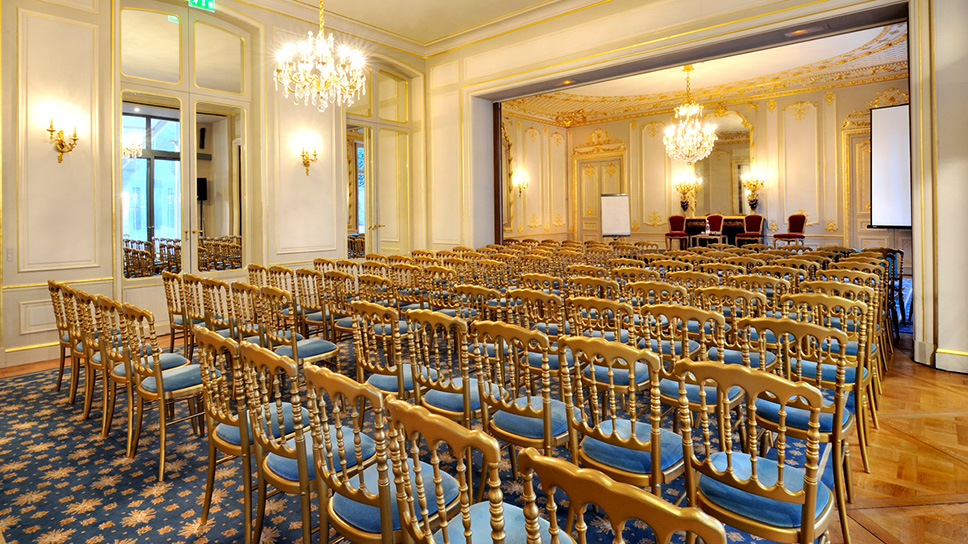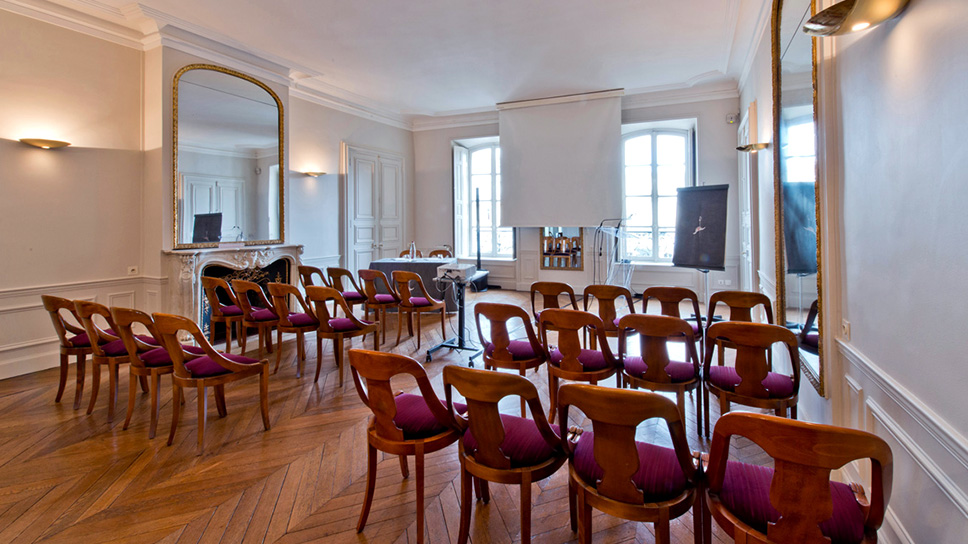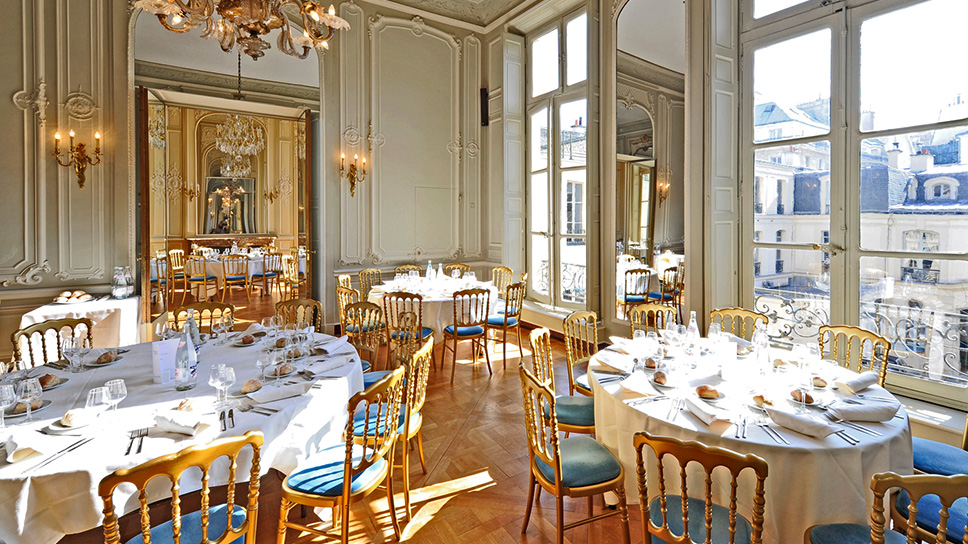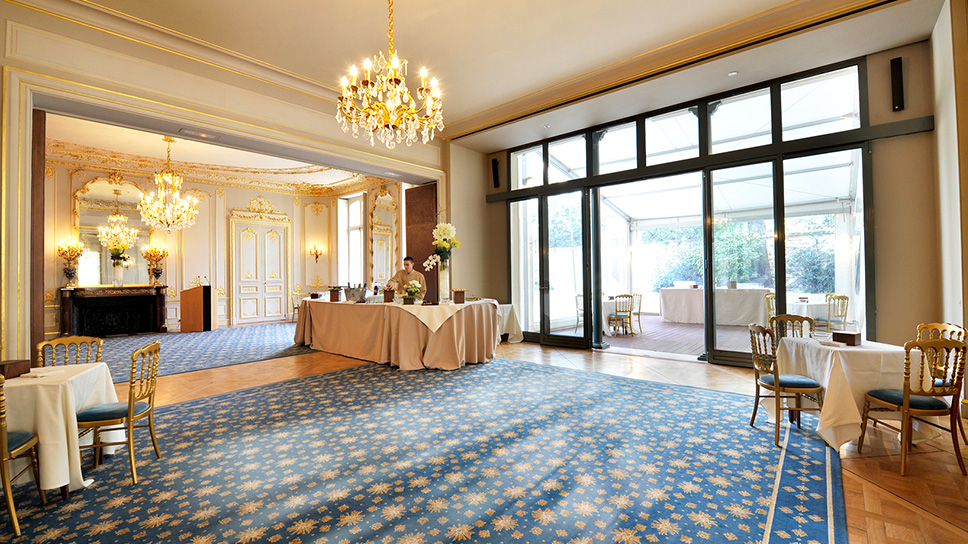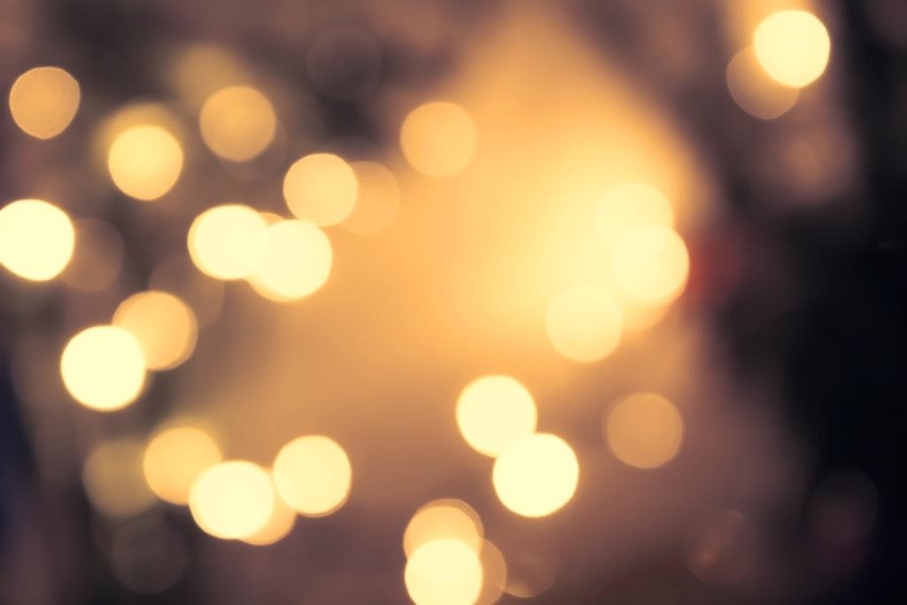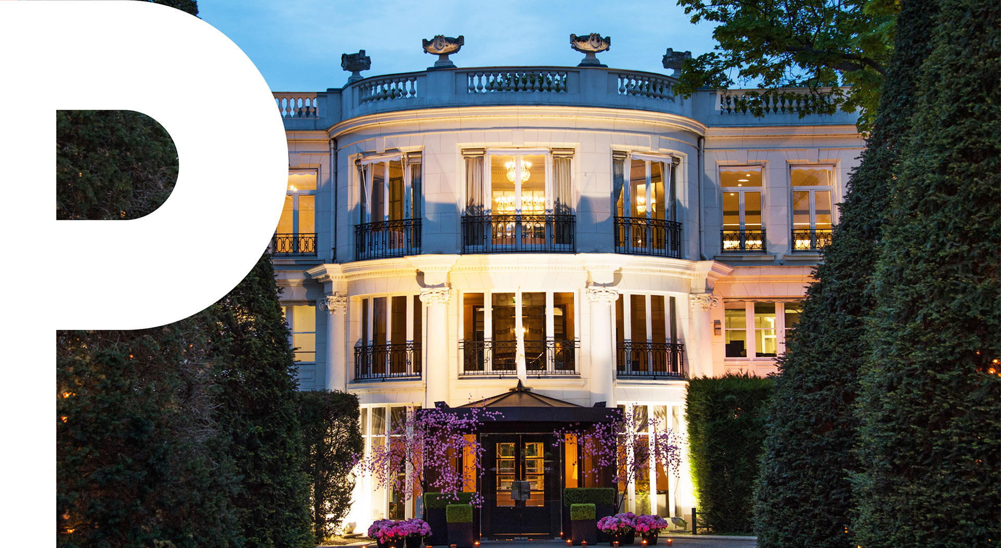
Hôtel de Poulpry, Maison des Polytechniciens
About
Next generation amenities combined with 18th century refinement... The Hôtel de Poulpry, Maison des Polytechniciens offers 15 rooms over 3 floors, a total of 735 m2 space that can accommodate up to 1,000 people. The rooms are soundproof and benefit from natural lighting. When the first rays of sun start poking through the clouds, breaks are held in the garden or on the terrace.
Advantages
- + Terrace
- + Location
- + Accessibility
- + Elegance
- + Gastronomy
Contact us
get to know the place

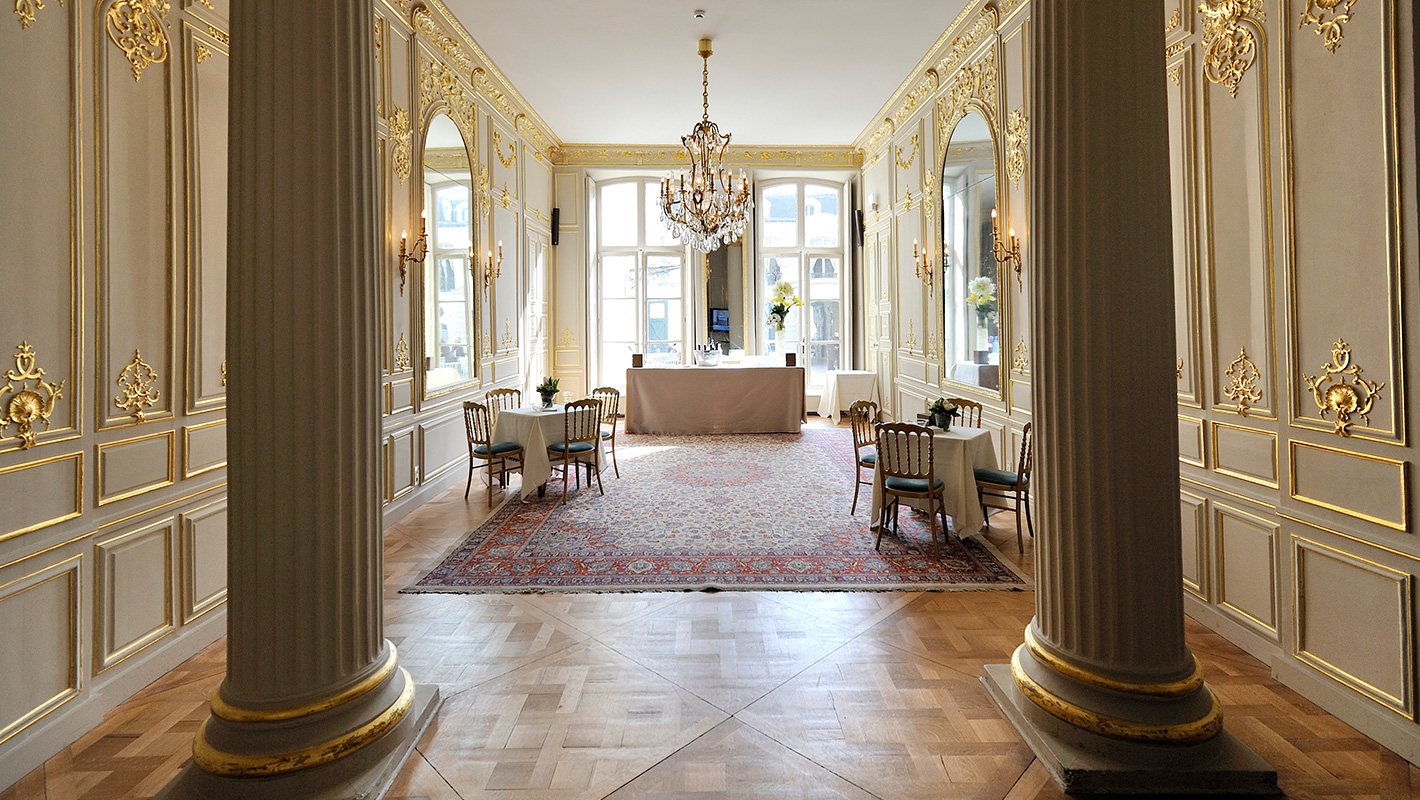
THE VENUE
Refined reception rooms at the heart of the 7th arrondissement

THE ROOMS
Modular rooms that give on to the garden or the courtyard, all bathed in natural light
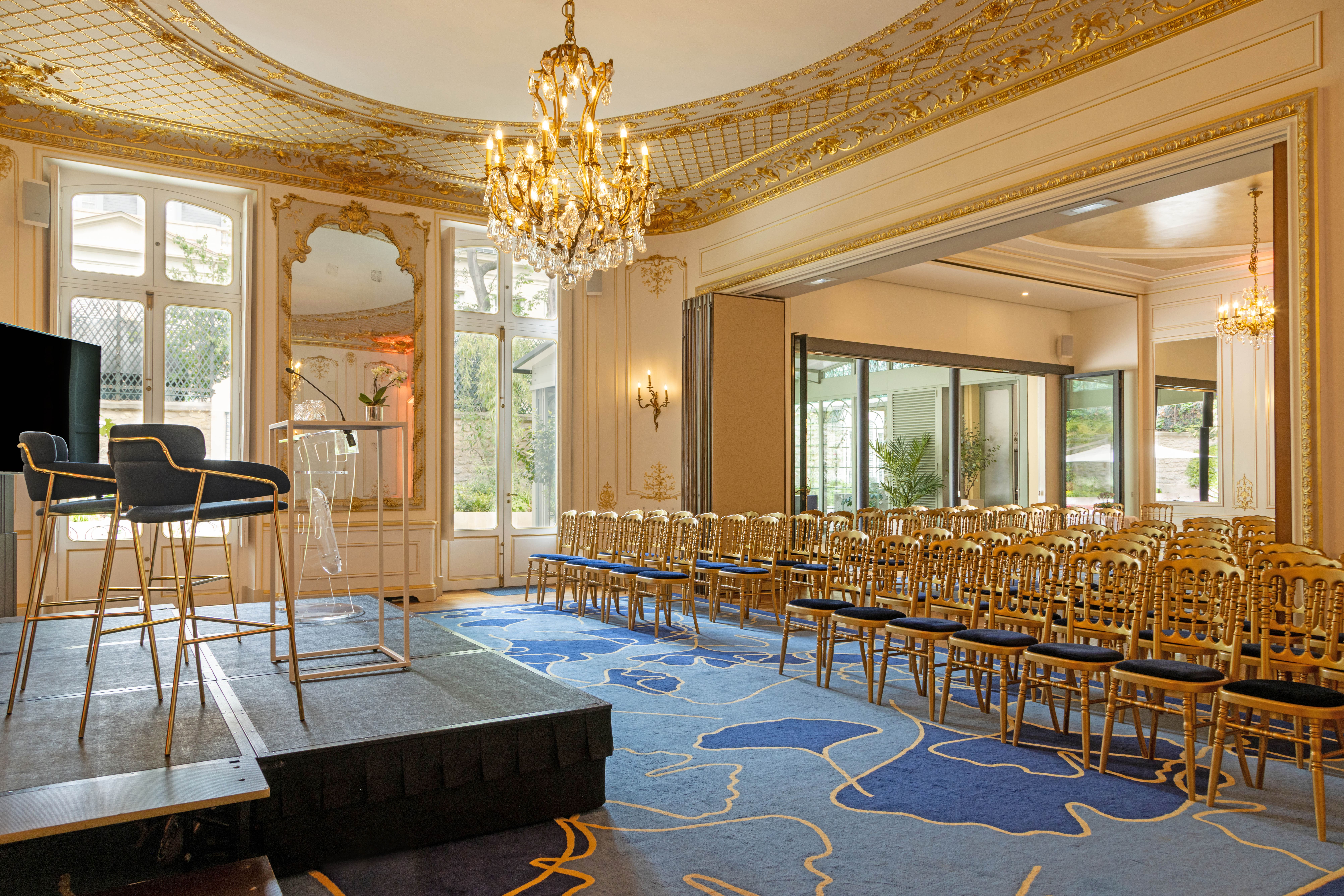

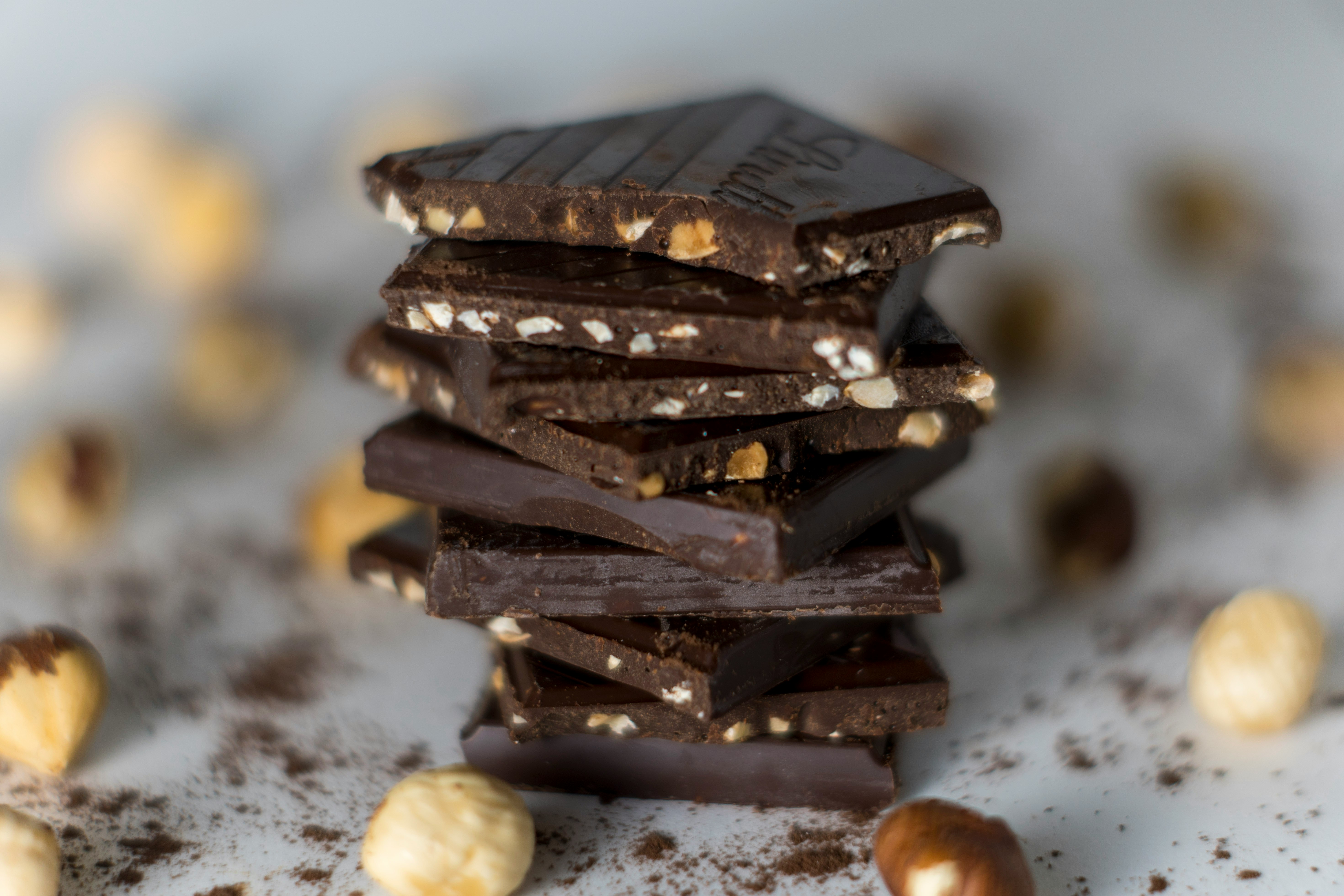
Get inspired
Treat yourself to a surprising tasting workshop in the venue's vaulted cellars. Wine classes, gourmet tea or chocolate tasting—an original team-building experience to encourage relaxation and emotional connection among your teams.

of Hôtel de Poulpry, Maison des Polytechniciens
Everything for your events
Our services and Equipments
-
. Technical
- Video- projecteur
- Ecran de Projection
- Wifi
- Sono / Micro
- Climatisation
-
. Restoration
- Traiteur
- Plateaux repas
- Cuisine maison
-
. Accessibility
- Adapté PMR
-
. Comfort
- Animations
Our Services
cocktail
traiteur
Plateaux Repas
Cuisine maison
soirées dansantes
Terrasse / Jardin
Animations
Evénements privés
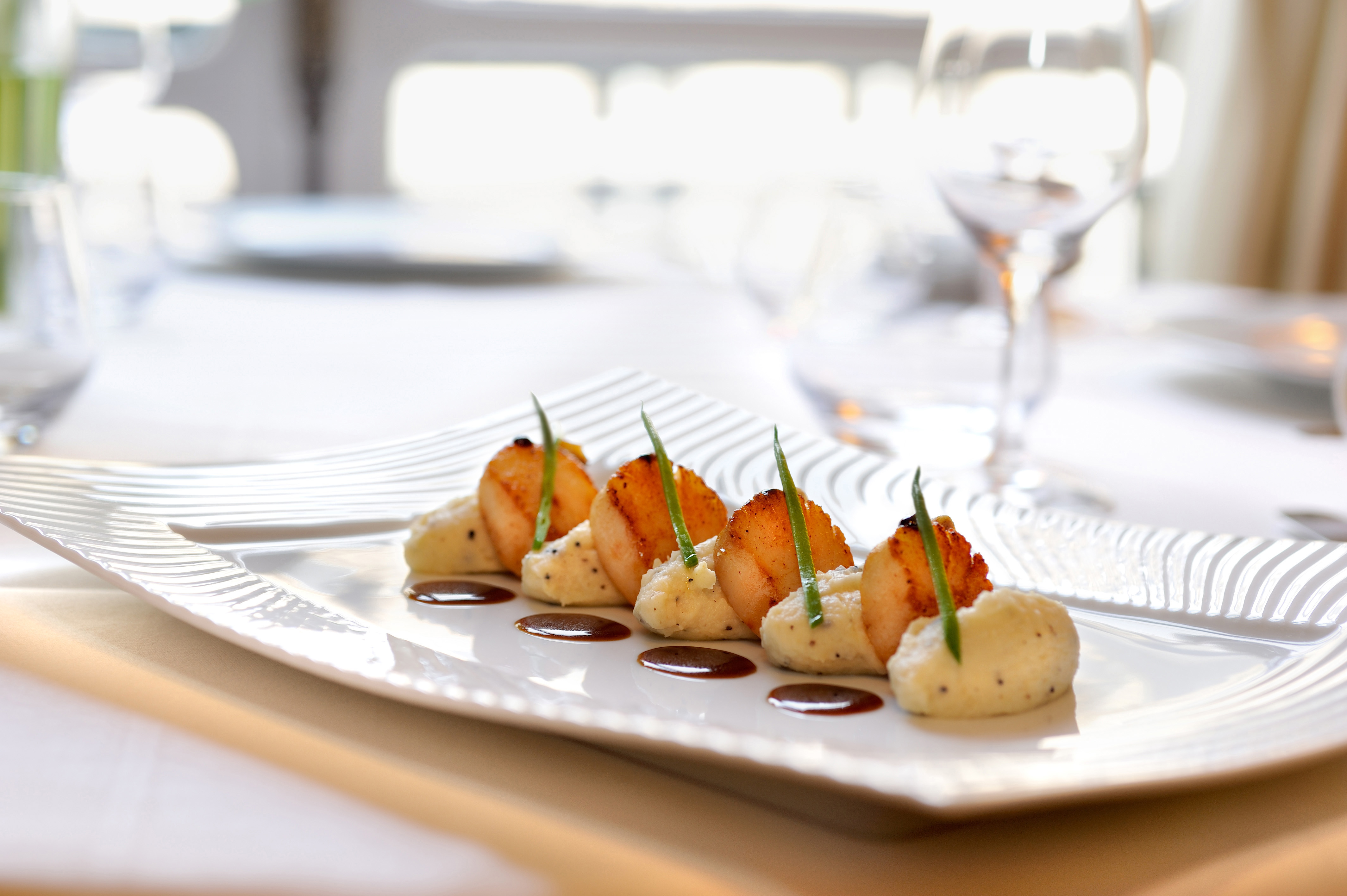
Le Poulpry
Lunches or dinners, with friends or in a professional setting, in an atmosphere of understated elegance
a refined décor that creates a warm atmosphere.
Our equipments
Video- projecteur
Ecran de Projection
Wifi
Sono / Micro
Climatisation
Adapté PMR
at your disposal
| Meeting | Gastronomy | |||||||
| Rooms | Surface | |||||||
|---|---|---|---|---|---|---|---|---|
| Grand Salon Quadrille | 126m2 | 180 | 90 | 80 | 30 | 46 | 200 | 150 |
| Grand Salon | 70m2 | 80 | 45 | 42 | 24 | 30 | 100 | |
| Quadrille | 56m2 | 65 | 30 | 35 | 24 | 24 | 70 | 50 |
| Colonnes | 55m2 | 70 | 30 | 35 | 21 | 28 | 70 | |
| Blanc | 49m2 | 50 | 24 | 28 | 18 | 24 | 60 | 60 |
| Hall | 55m2 | - | - | - | - | - | - | |
| A.Lebrun | 49m2 | 60 | 24 | 28 | 18 | 50 | 60 | 50 |
| Manilève | 43m2 | 40 | 18 | 21 | 15 | - | 55 | 40 |
| Chapel | 39m2 | 40 | 18 | 21 | 15 | 40 | 50 | 40 |
| Watteau | 42m2 | - | - | - | - | - | 55 | 40 |
| Arago + Gay Lussac | m2 | 80 | 45 | 80 | 30 | |||
| Poincarré | 43m2 | 40 | 18 | 21 | 15 | 20 | - | 30 |
| Monge (salon d'accueil) | 42m2 | - | - | - | - | - | - | |
| Styx (caves voûtées) | 150m2 | - | - | - | - | - | - | - |
-
Rez-de-chaussée
-
Premier étage
-
Deuxième étage
FLOOR PLAN OF THE ROOMS
15 rooms over 3 floors, accommodating up to 600 people
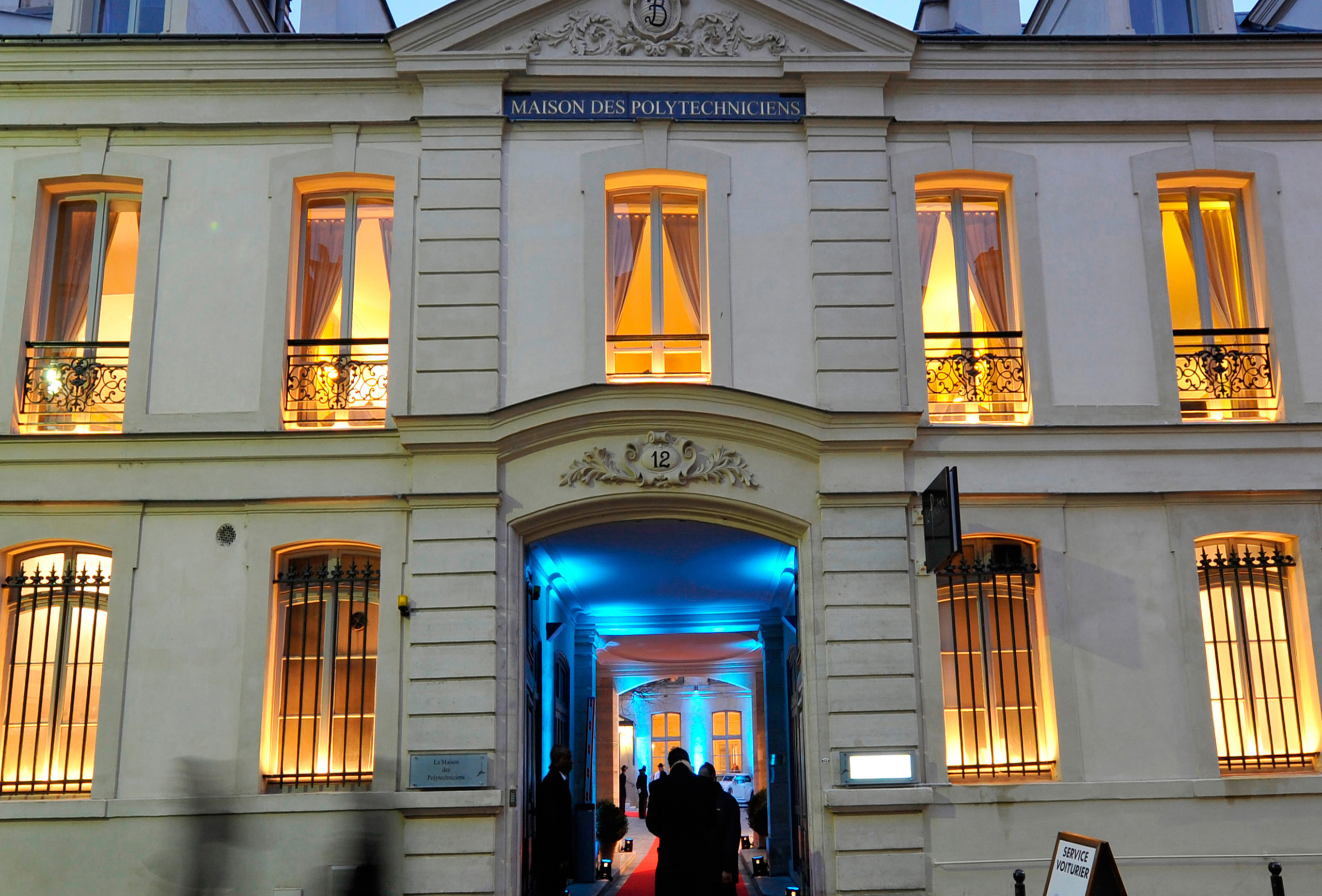
Find us quickly
Metro
Line 12 - Solférino Station
RER C
Musée d'Orsay Station
Lines 63, 83
Solférino Bellechasse
Parking
Bac Montalembert
