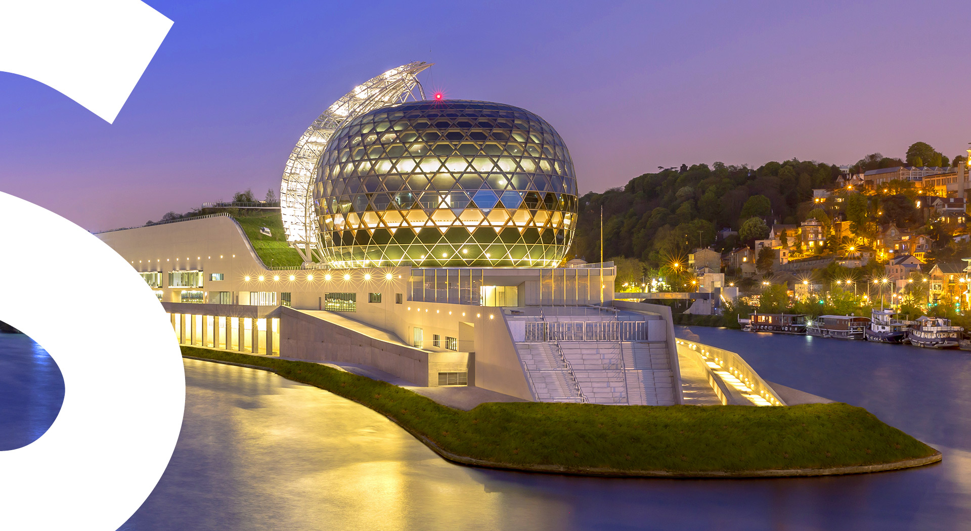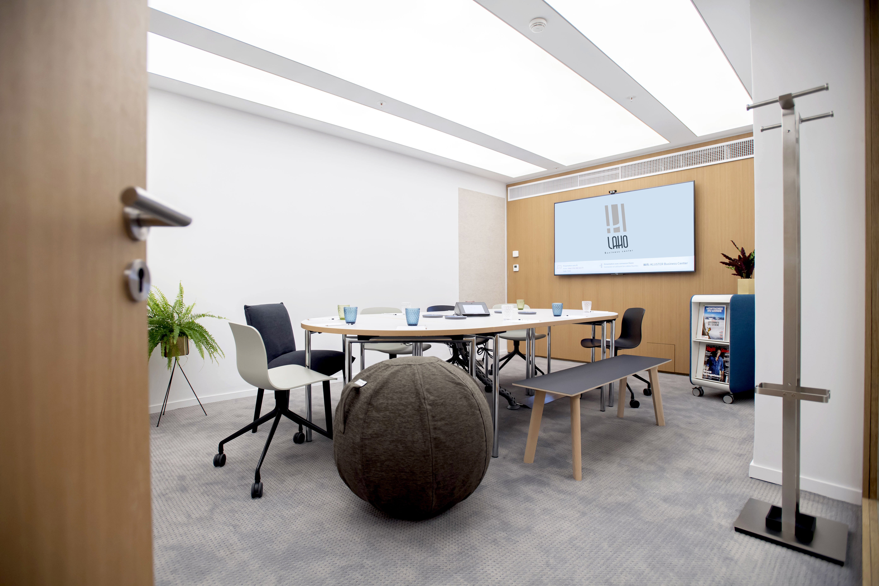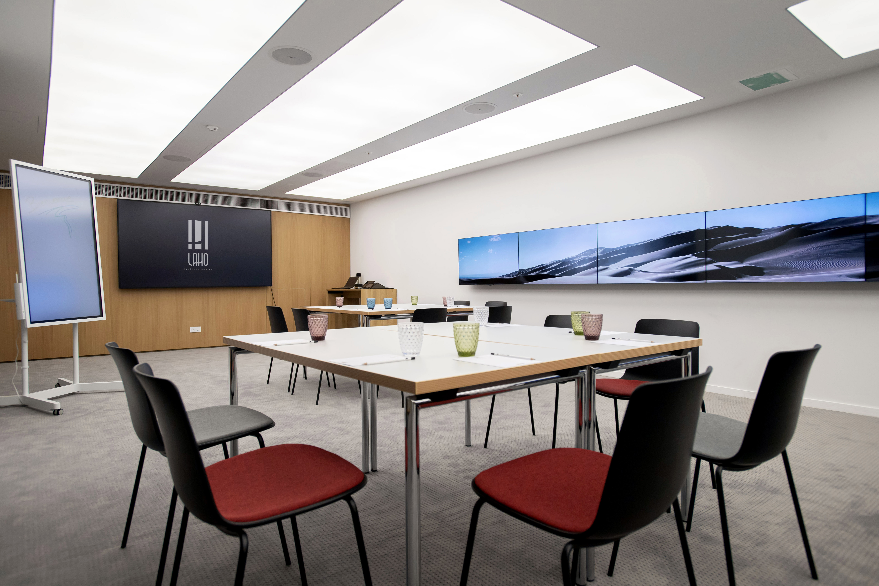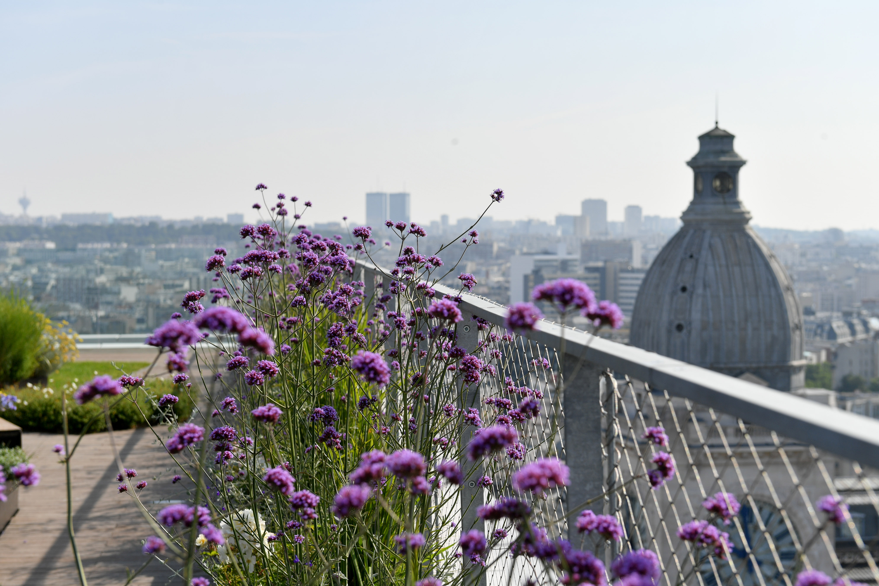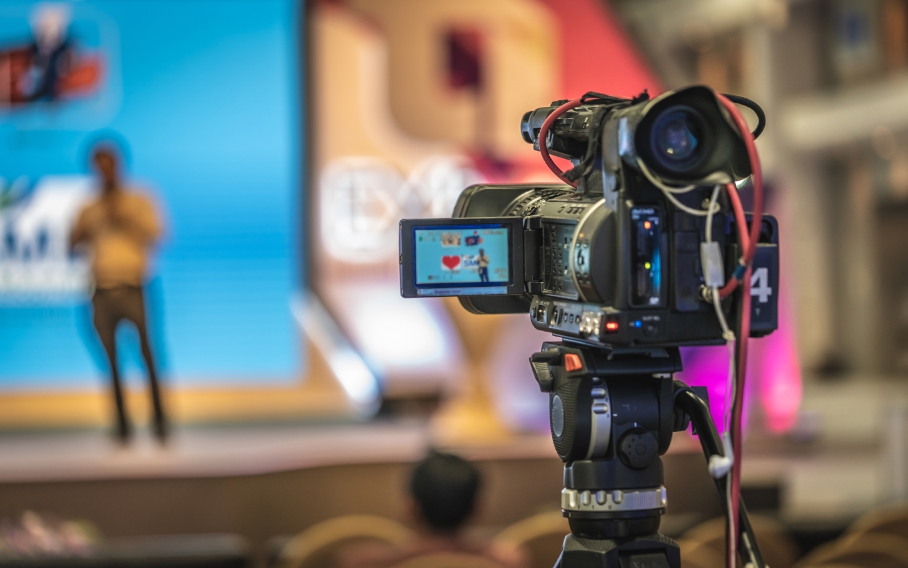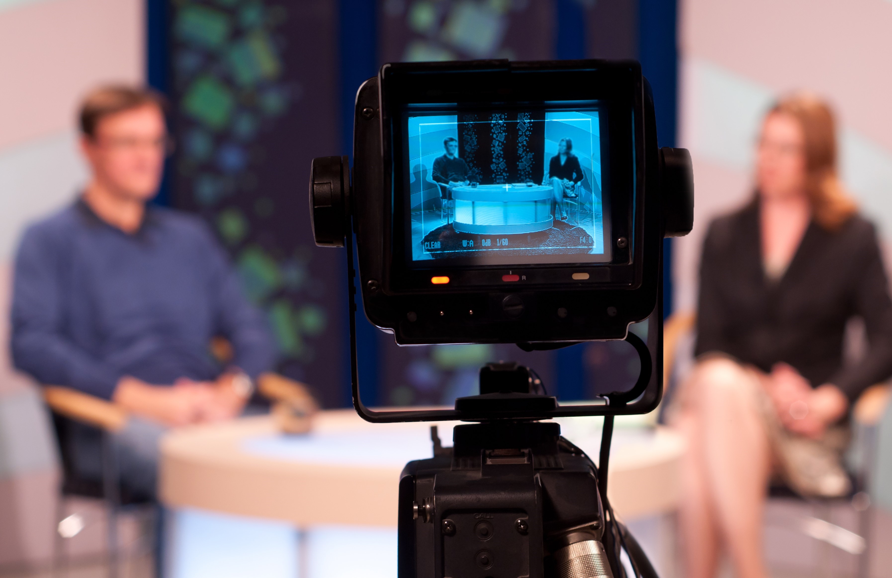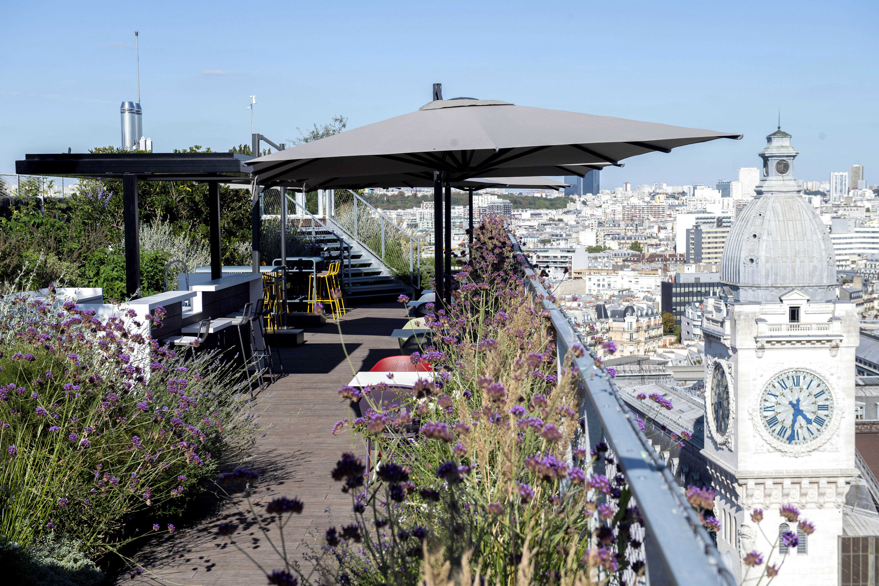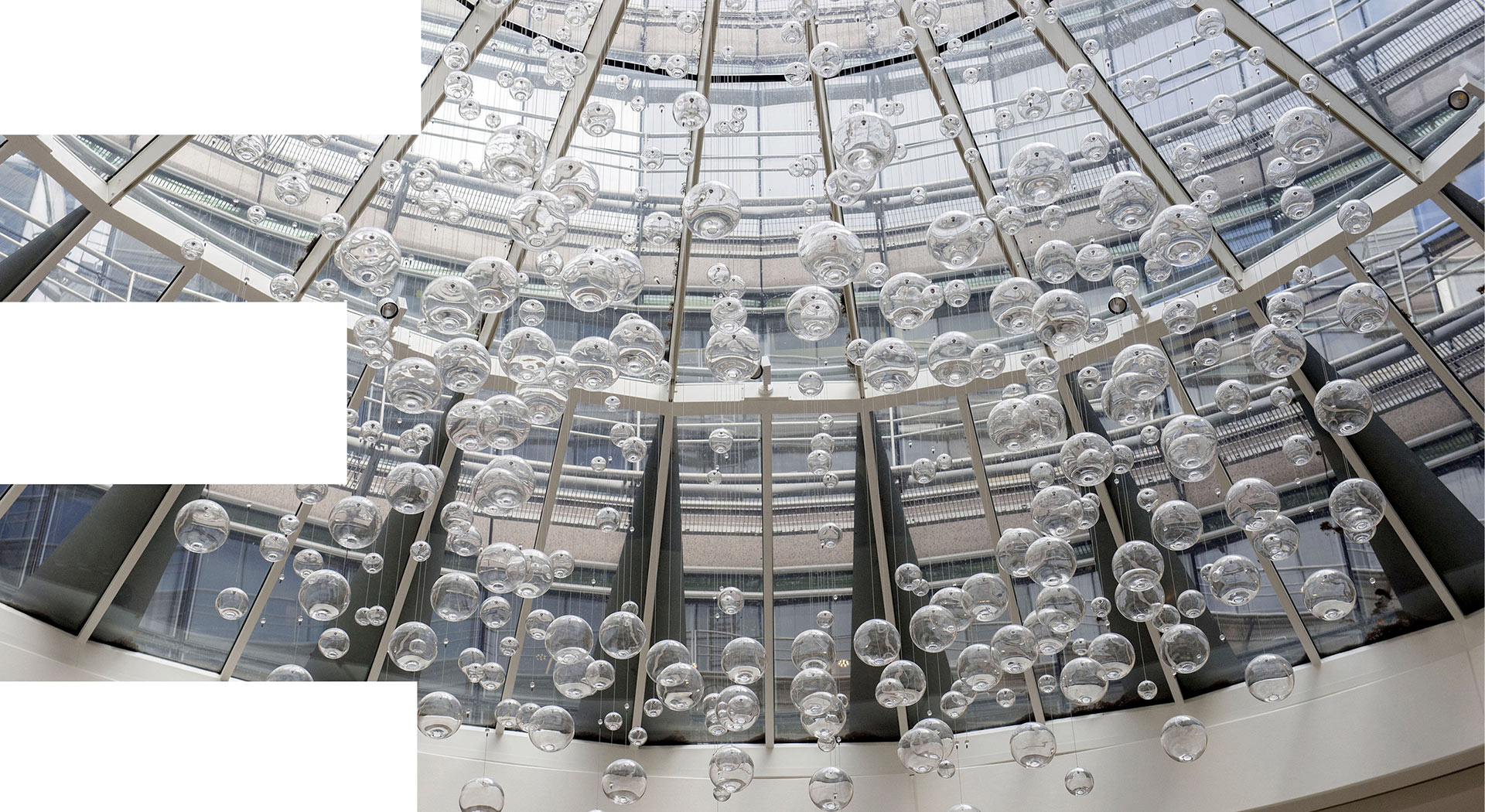
About
Host your seminars, meetings, workshops... in the first smart, contemporary, and collaborative space in East Paris.
Equipped with the latest connected services and cutting-edge technical solutions, this venue offers inspiring workspaces tailored to all your needs—whether it's training your teams, brainstorming together, or meeting with clients.
These modular, stylish, and cozy workspaces are designed to encourage creativity and collaboration.
Take advantage of the green rooftop and the Sky Bar, locaetd on the 17th and 18th floors, offering breathtaking views of Paris - ideal for lunch breaks with cocktail-style lunches, afterworks, or corporate evenings in a truly unique setting.
Advantages
- + Rooftop
- + Ultra-connectivity
- + Flexibility
- + Location
- + Design
- + Efficiency
- + Comfort
- + Creativity
Contact us
get to know the place
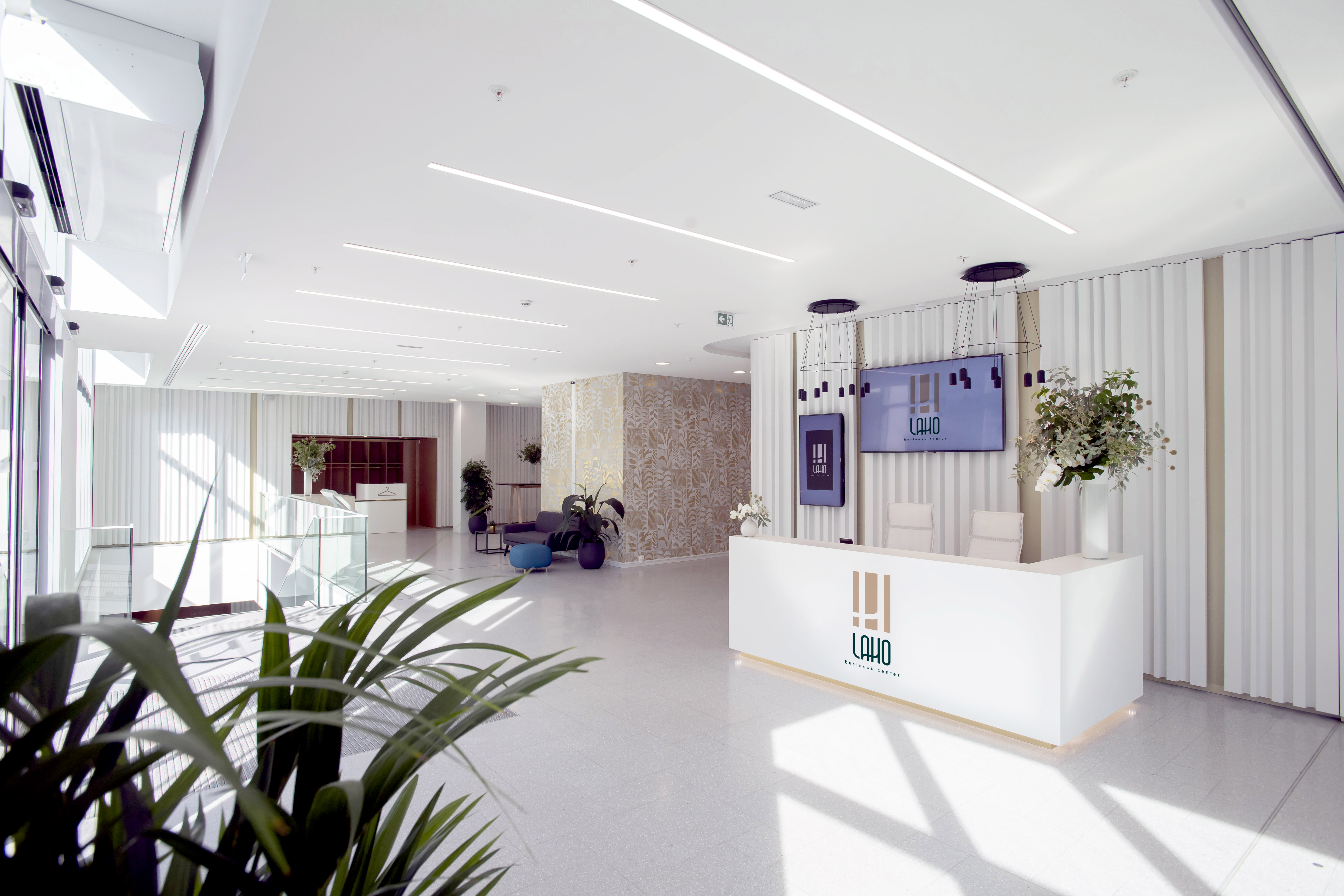
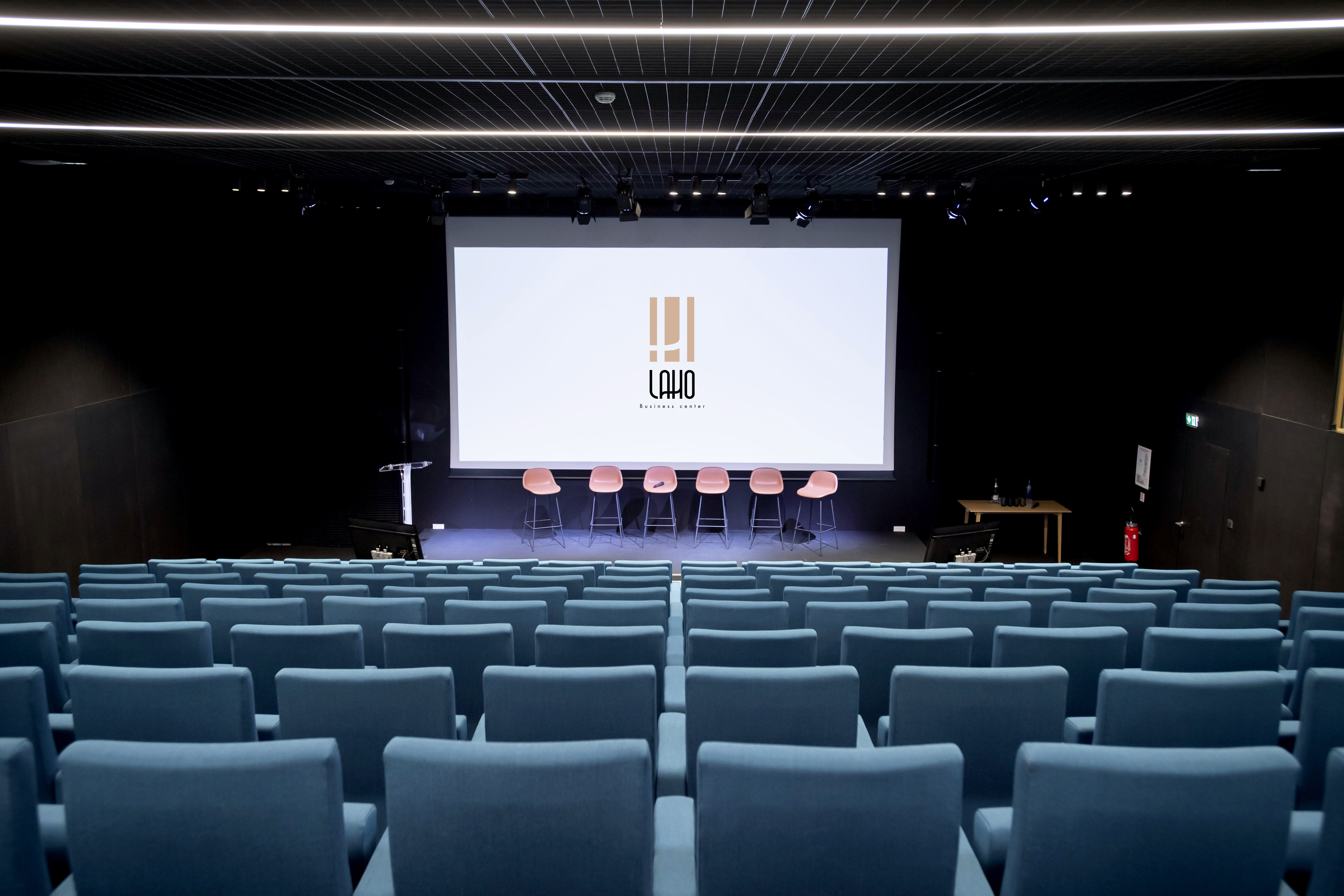
THE VENUE
Auditorium, meeting room and creative Lab, a total of 13 rooms are at your disposal to meet your modularity needs.

THE ROOMS
Modular spaces equipped with the best technical facilities: optical fibre, wireless technology, full HD screens...
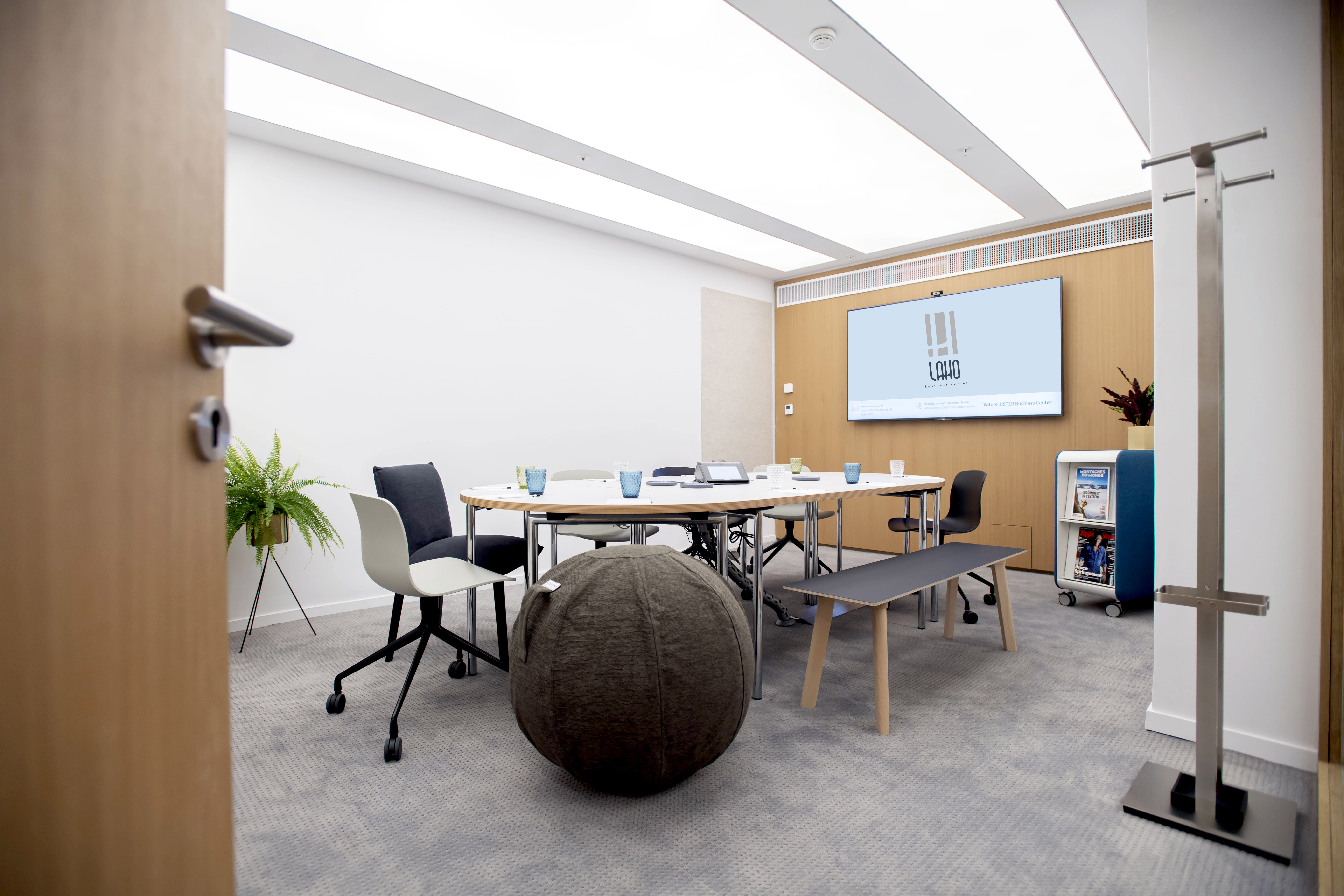

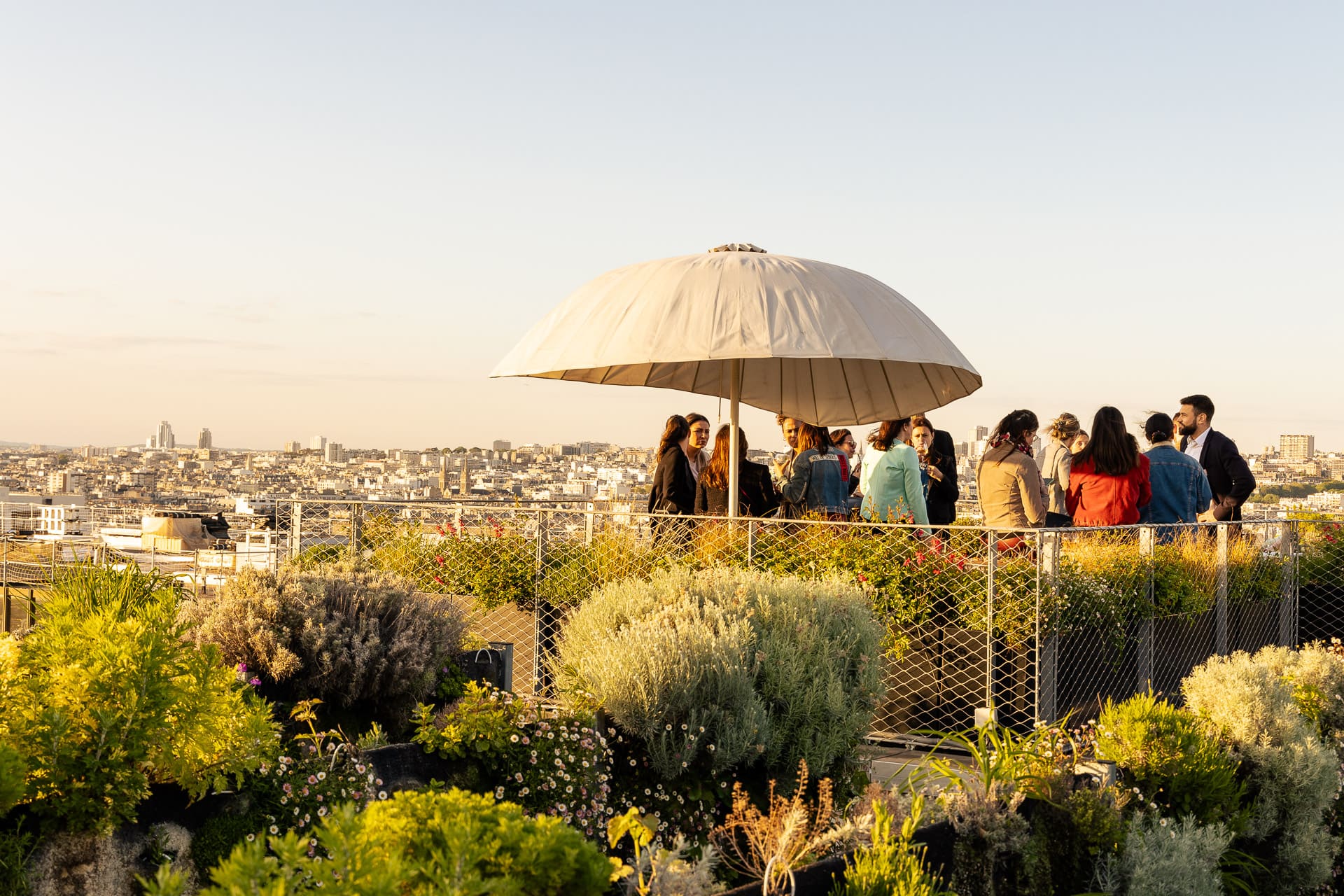
THE ROOFTOP
A breathtaking panoramic view of Paris to elevate your lunch cocktails, afterworks, or corporate evenings at height.

Get inspired
Ready for a virtuous ascent? Set off as a team to conquer Mont Blanc through an immersive escape game! The program includes hands-on activities and puzzle-solving to uncover individual and collective talents.
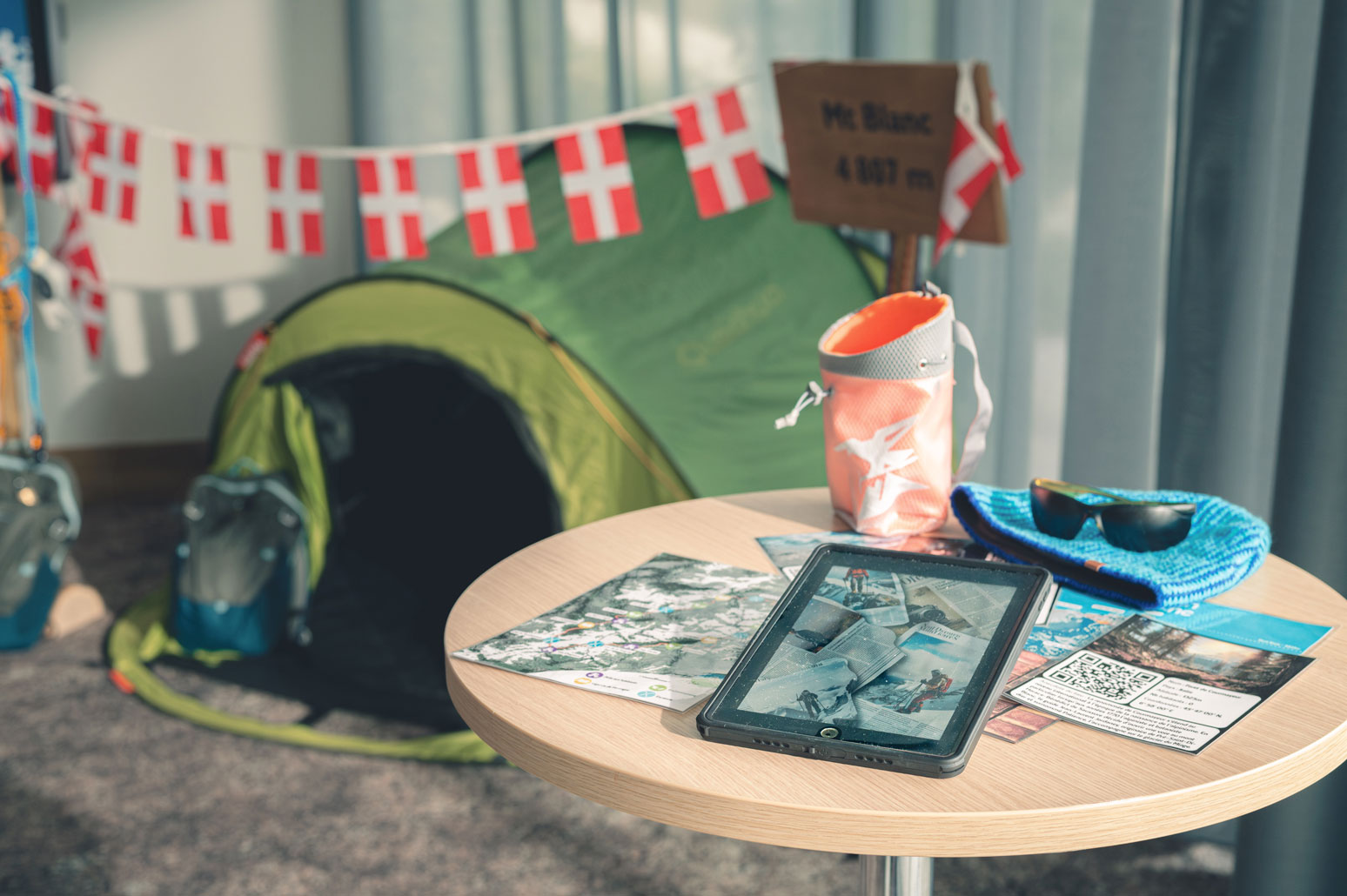
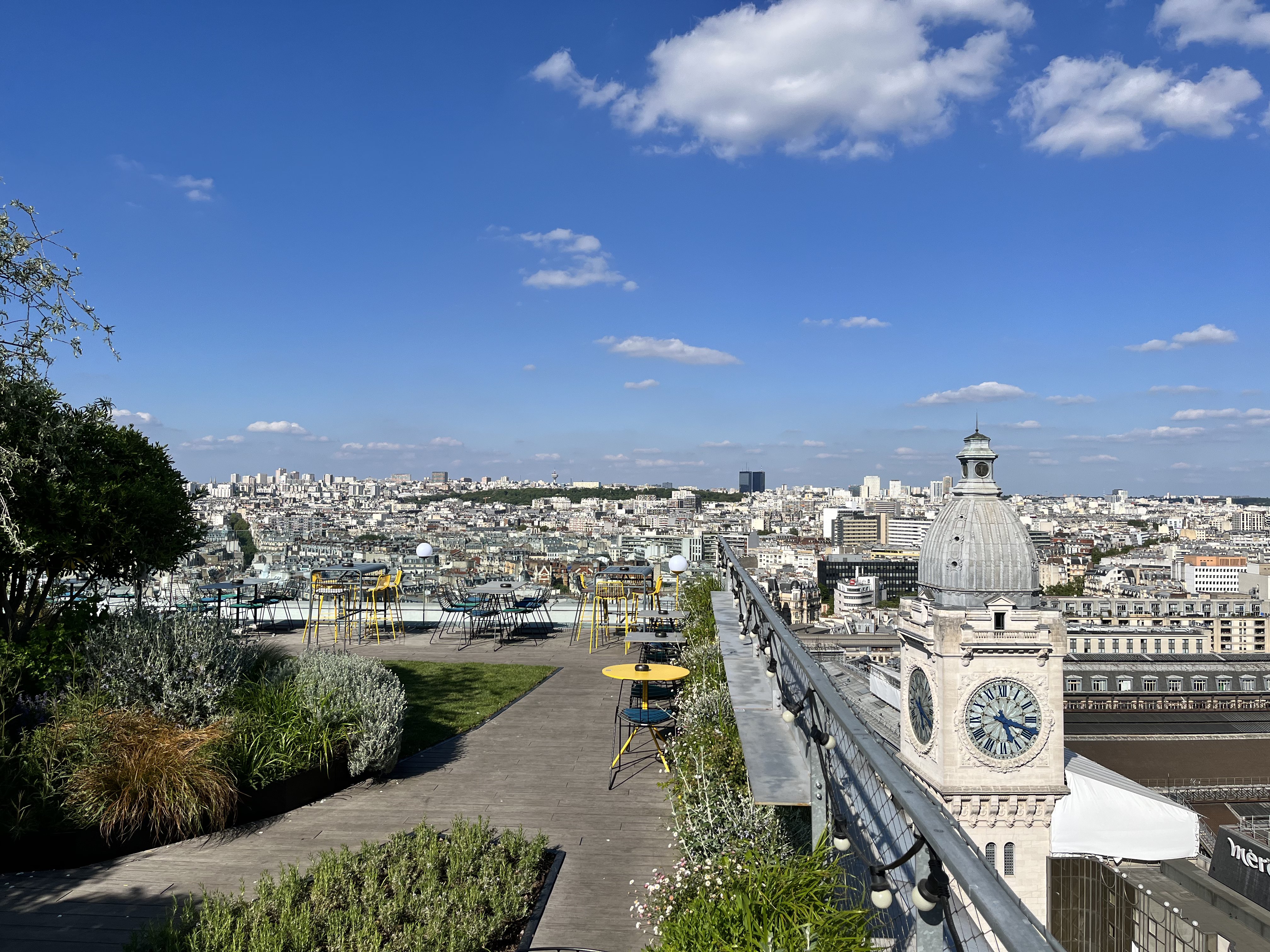
LAHO Business center
Everything for your events
Our services and Equipments
-
. Technical
- Clickshare
- Ecran de Projection
- Video- projecteur
- Fibre optique
- Ecran géant
- Wifi
- Sono / Micro
- Climatisation
-
. Restoration
- Traiteur
-
. Accessibility
- Adapté PMR
-
. Comfort
- Signalétique digitale

BAR & ROOFTOP LAHO
Go to the 17th floor to enjoy a magnificent open-air terrace in its cosy setting.
A real observatory rich in flavours that delights the taste buds and pupils.
at your disposal
| Meeting | Gastronomy | |||||||
| Rooms | Surface | |||||||
|---|---|---|---|---|---|---|---|---|
| Le Kube | 187m2 | 160 | - | - | - | - | - | |
| Foyer Auditorium | 140m2 | - | - | - | - | - | 160 | |
| Rubik's | 88m2 | 70 | 34 | 40 | 32 | - | ||
| Smart | 55m2 | 35 | 28 | 16 | 22 | - | ||
| Magic + Ultimate | 45m2 | 40 | 18 | 24 | 20 | |||
| Magic | 22m2 | 20 | 8 | 12 | 8 | - | ||
| Ultimate | 22m2 | 20 | 8 | 12 | 8 | - | ||
| Clic + Data | 39m2 | 35 | 18 | 24 | 18 | |||
| Clic | 20m2 | 20 | 8 | 12 | 8 | - | ||
| Data | 19m2 | 20 | 8 | 12 | 8 | - | ||
| Hashtag | 29m2 | 30 | 16 | 16 | 14 | - | ||
| Arobase | 22m2 | 12 | - | |||||
| Twist | 20m2 | - | 12 | - | ||||
| Pop | 20m2 | - | 12 | - | ||||
| Foyer Rez de chaussée | 280m2 | 200 | ||||||
| Foyer Rez de Jardin | 140m2 | 160 | ||||||
| Rooftop/ Sky Bar | m2 | 190 | ||||||
| Skybar | 90m2 | 90 | ||||||
-
Business Center part 1
-
Business Center part 2
-
Business Center part 3
-
Rooftop part 1
-
Rooftop part 2
-
Rooftop part 3
-
Sky Bar
Plan of the rooms
Plans

Find us quickly
Metro
Lines 1,14,10,5 - Gare de Lyon, Gare d'Austerlitz, Quai de Rapée
RER
Lines A et D - station Gare de Lyon
Bus
Lines n° 24, 63, 73
Car Park
Car Park Gare de Lyon Diderot and Car Park Paris-Lyon
