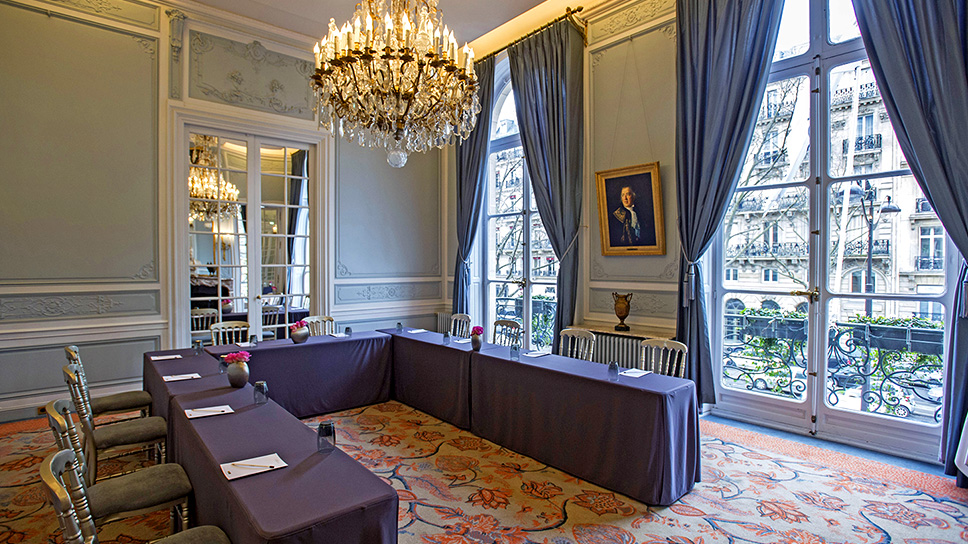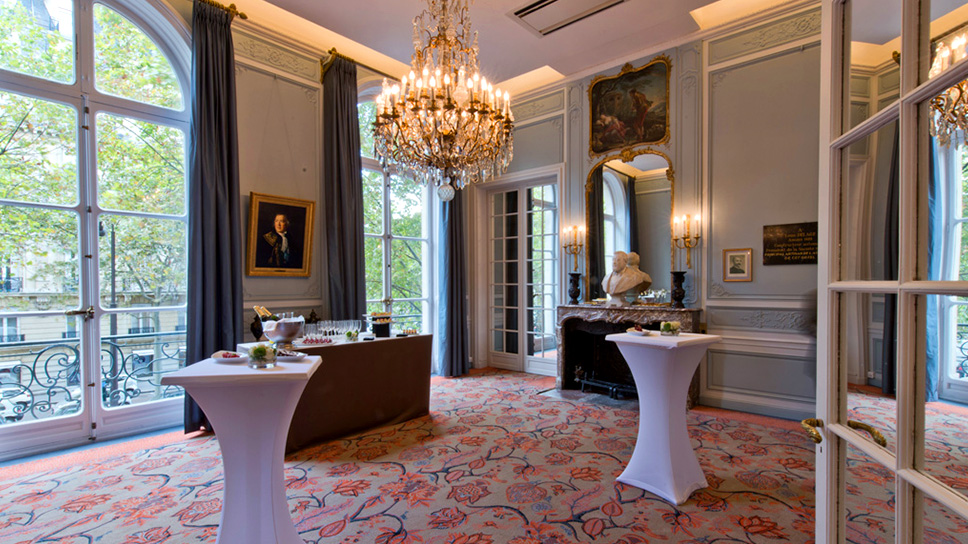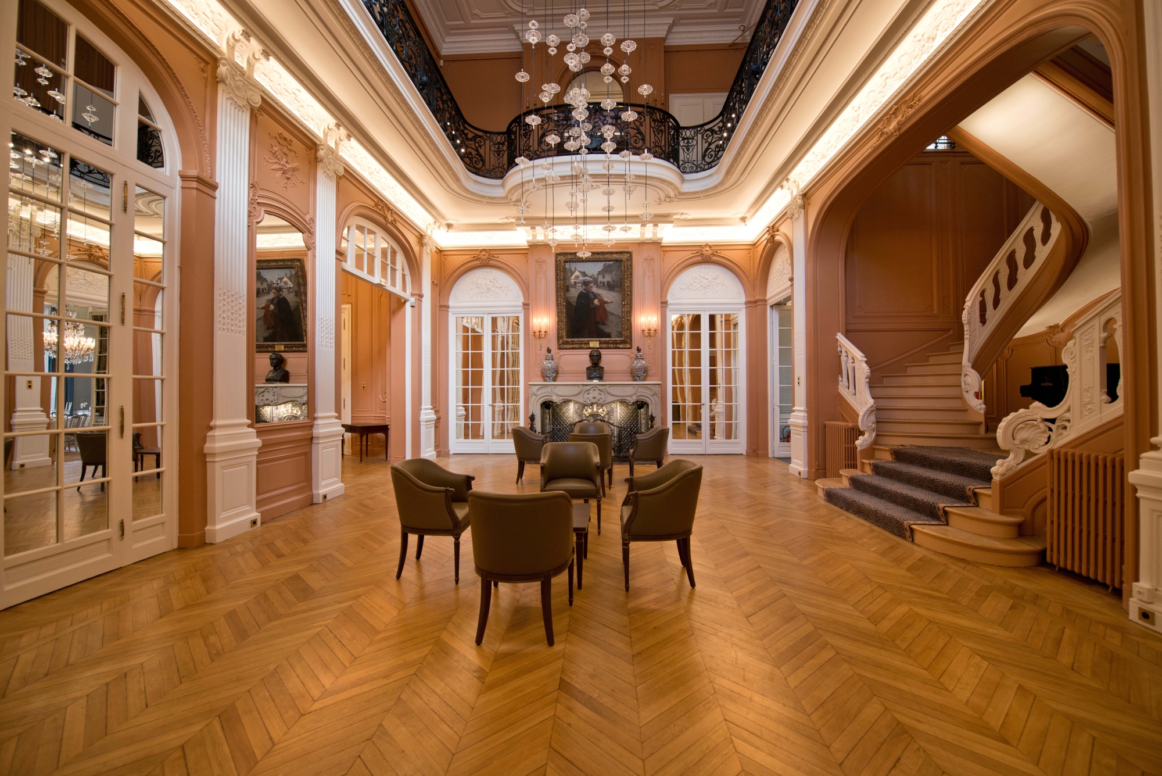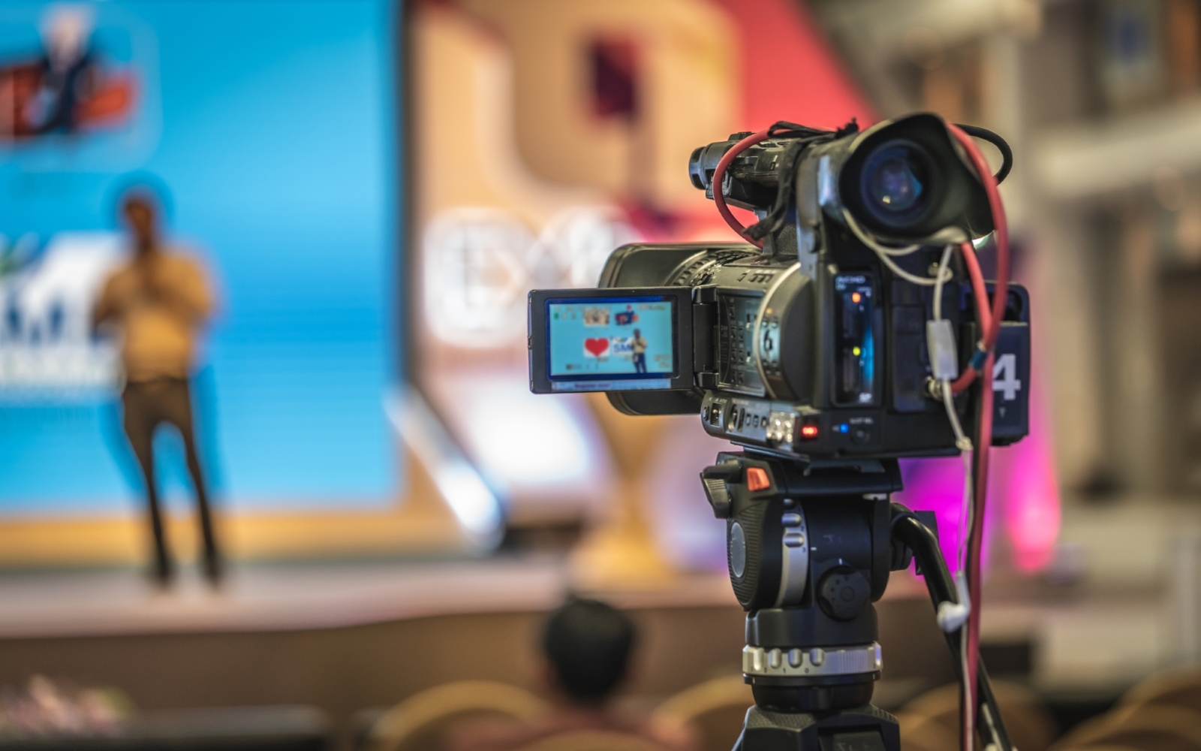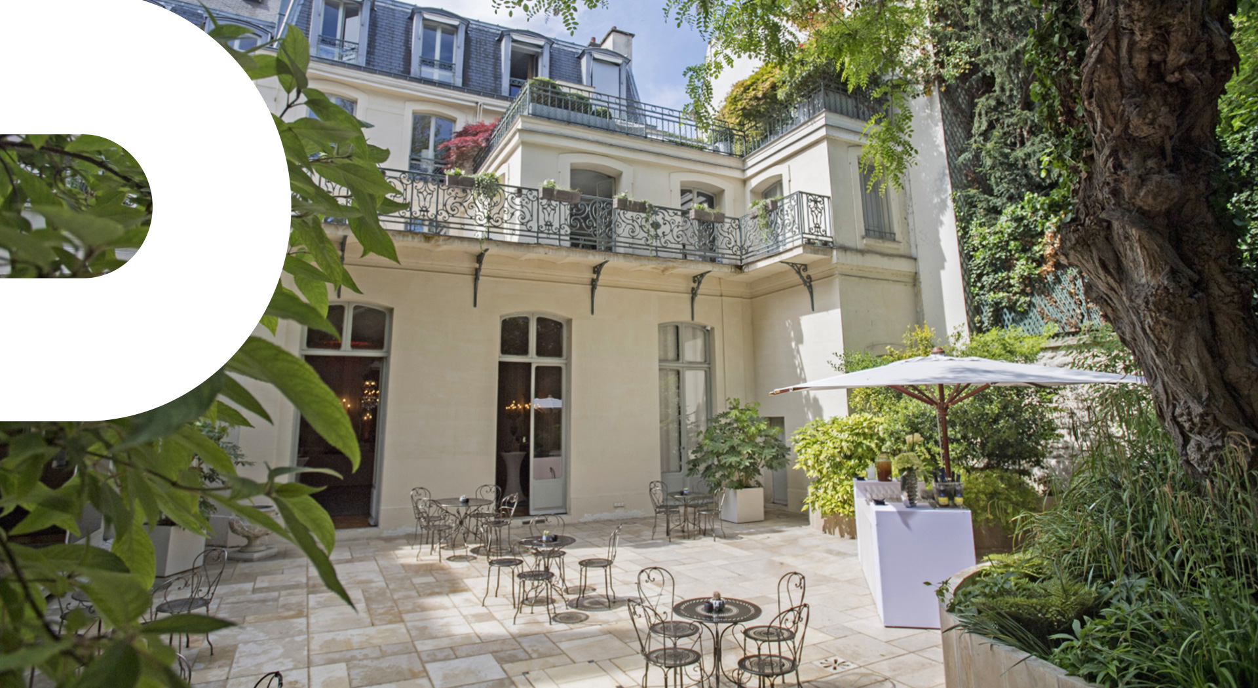
The Hôtel des Arts et Métiers
About
The Hôtel des Arts et Métiers has the charm of private mansions from the end of the 19th century. With their high ceilings and elegant atmosphere, the house’s 9 rooms can be arranged to fit the size of your group and offer a view of the Eiffel Tower or the magnificent private garden. The La Rochefoucauld conference room is ultra connected and features the latest technical equipment and sound systems. It can accommodate up to 300 people.
Advantages
- + Location
- + Accessibility
- + Elegance
- + Gastronomy
- + Connectivity
Contact us
get to know the place
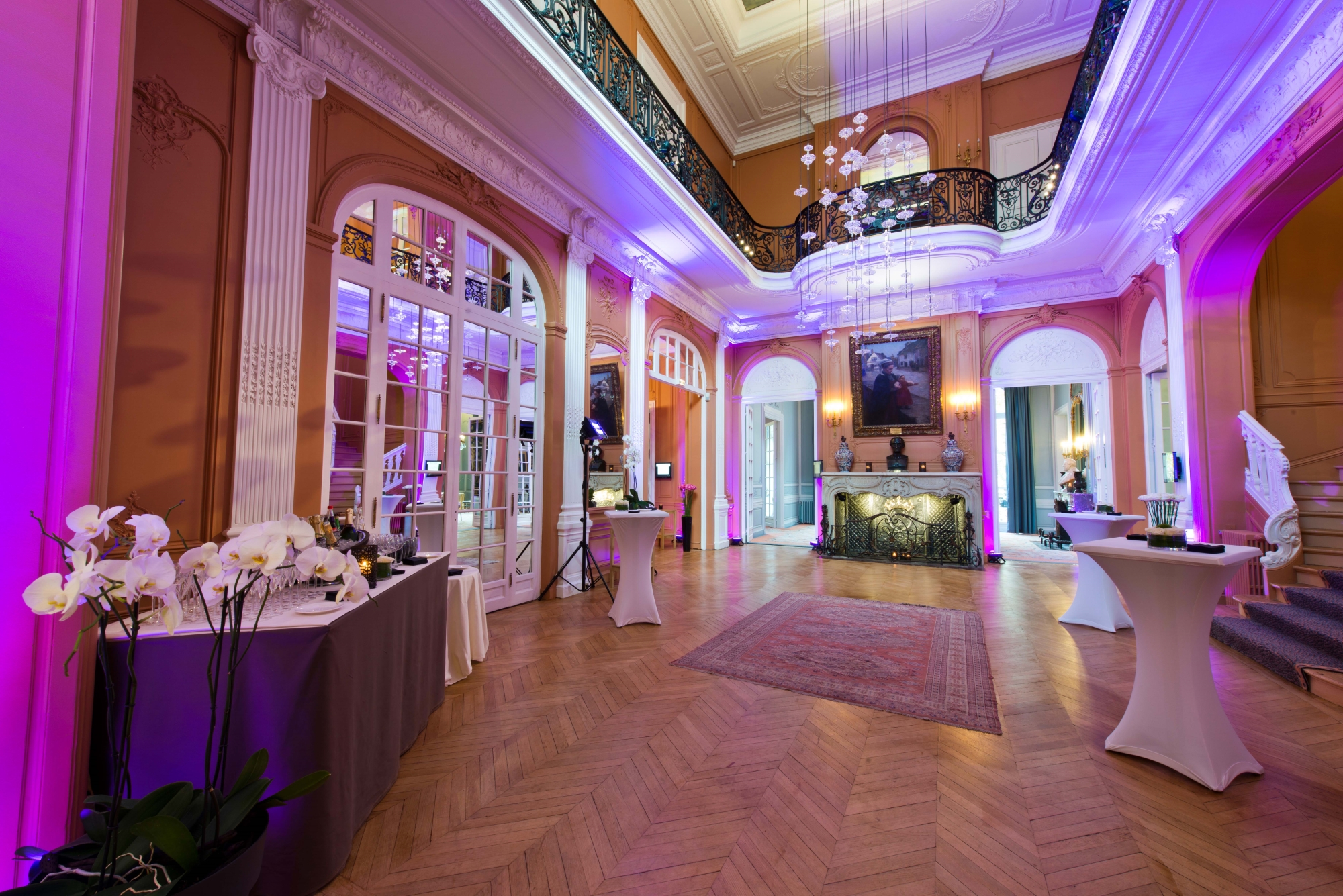
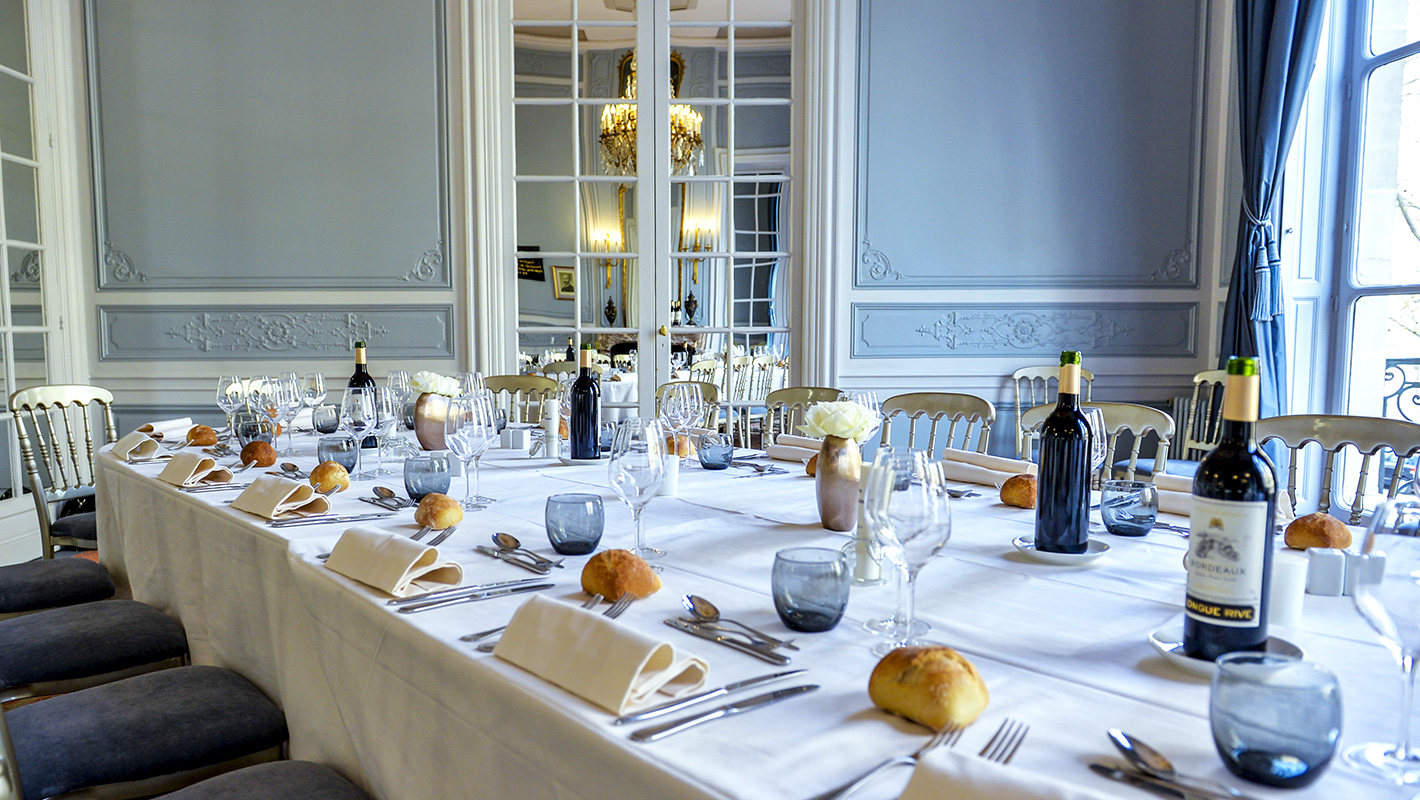
The Venue
Since 1925, the Hôtel des Arts et Métiers has been the headquarters of the Société des Ingénieurs des Arts et Métiers

The rooms
The warm and modular rooms benefit from natural lighting

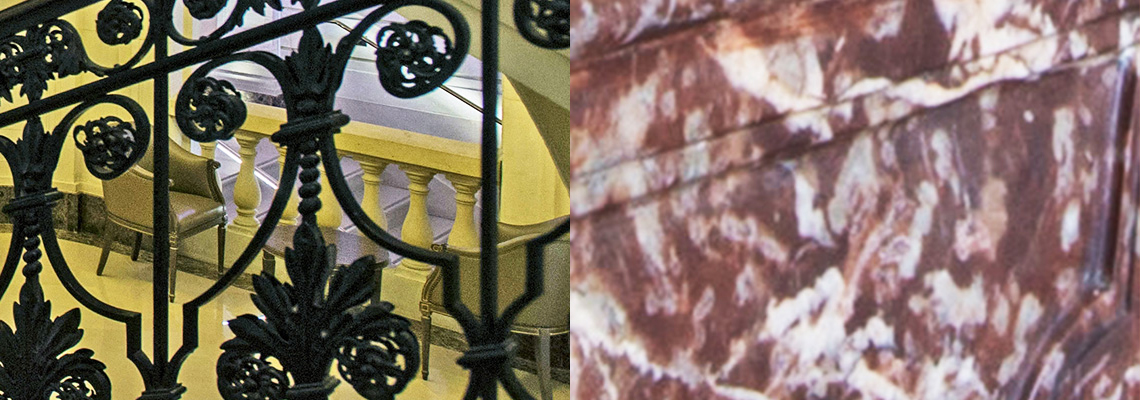

Get inspired
Dare to organize a purpose-driven team-building activity to unite your teams. Invite your colleagues to bring light to others by assembling solar lamps that will provide (green) electricity to communities without access. A moment of sharing and discovery.

of the Hôtel des Arts & Métiers
Everything for your events
Our services and Equipments
-
. Technical
- Video- projecteur
- Ecran de Projection
- Ecran géant
- Wifi
- Sono / Micro
- Climatisation
- Fibre optique
-
. Restoration
- Traiteur
- Plateaux repas
- Cuisine maison
-
. Accessibility
- Adapté PMR
-
. Comfort
- Animations
- Signalétique digitale
Our Services
traiteur
Plateaux Repas
Cuisine maison
soirées dansantes
cocktail
Terrasse / Jardin
Animations
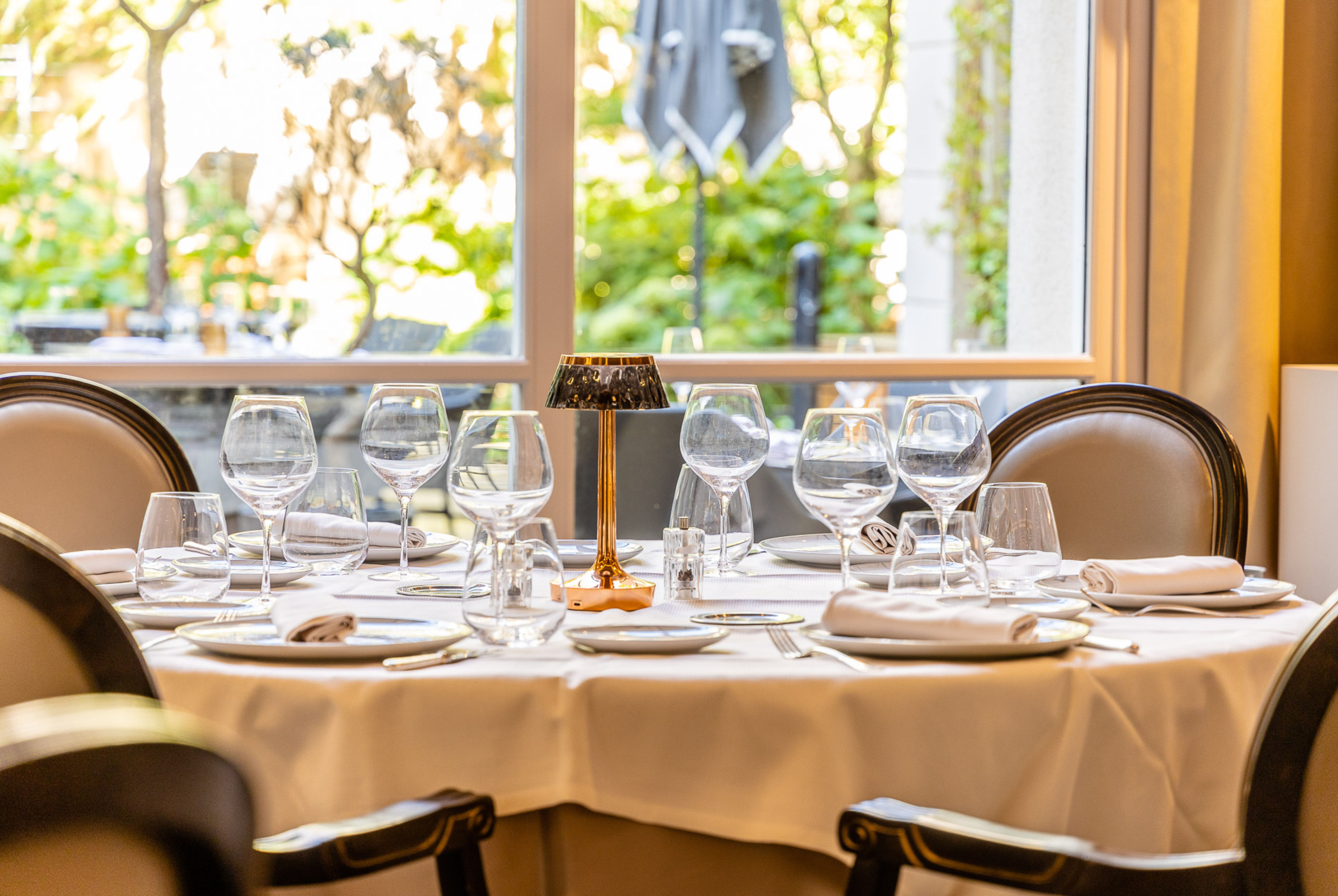
LES ARTS RESTAURANT
A prestigious setting for your business meals and a magnificent and highly prized terrace in a private garden.
Traditional cuisine worthy of the best that Paris has to offer.
Our equipments
Video- projecteur
Ecran de Projection
Ecran géant
Wifi
Sono / Micro
Climatisation
Adapté PMR
Signalétique digitale
Fibre optique
at your disposal
| Meeting | Gastronomy | |||||||
| Rooms | Surface | |||||||
|---|---|---|---|---|---|---|---|---|
| La Rochefoucauld Room | 210m2 | 300 | 130 | 160 | 60 | 70 | 400 | 200 |
| La Rochefoucauld Hall | 96m2 | - | - | - | - | - | - | |
| Liancourt + Neptune Rooms | 143m2 | 100 | - | 64 | - | - | 200 | 150 |
| Neptune Room | 78m2 | 70 | 45 | 48 | 30 | 32 | 100 | 70 |
| Liancourt Room | 70m2 | 70 | 45 | 40 | 30 | 32 | 100 | 70 |
| Honor Hall | 80m2 | - | - | - | - | - | - | - |
| Magne Room | 75m2 | 70 | 45 | 48 | 30 | 32 | 100 | 70 |
| Président + Delage Rooms | 72m2 | - | - | - | 80 | 70 | ||
| Delage Room | 42m2 | 35 | 30 | 24 | 20 | 23 | 50 | 40 |
| President Room | 35m2 | 30 | 20 | 14 | 15 | 18 | 30 | 30 |
| Bertholet / Laplace / Monge Rooms | 40m2 | 30 | 25 | 24 | 16 | 30 | - | |
-
Ground floor
-
First floor
-
-1
FLOOR PLAN OF THE ROOMS
9 rooms over 2 floors, accommodating 15 to 400 people

Find us quickly
Metro 9
Iena Station
Bus 32, 63
Iéna stop
PARKING
Kléber public car park, 65 avenue Kléber 75116 PARIS

